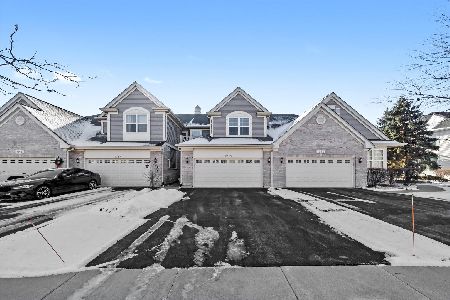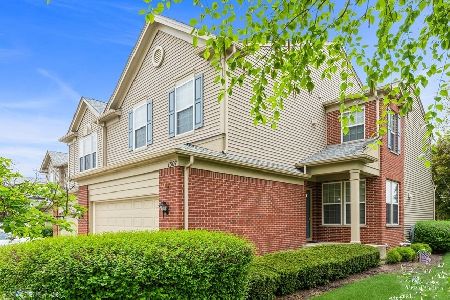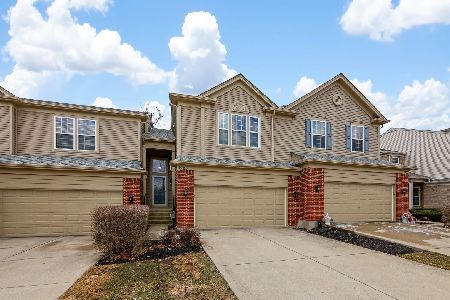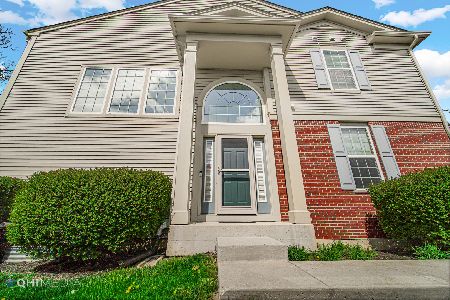1507 Yellowstone Drive, Streamwood, Illinois 60107
$400,000
|
Sold
|
|
| Status: | Closed |
| Sqft: | 2,650 |
| Cost/Sqft: | $151 |
| Beds: | 3 |
| Baths: | 4 |
| Year Built: | 2008 |
| Property Taxes: | $8,453 |
| Days On Market: | 482 |
| Lot Size: | 0,00 |
Description
Welcome Home! Come check out this 3 Bedroom, plus loft on the 2nd level, 2 Full and 2-half bathrooms, End Unit Townhouse, Largest Model in the Subdivision! Newer Appliances, Newer Carpeting, Updated Hardwood Flooring, brand new ejector pump, Move-in Ready! Ceramic Tiled Foyer! Huge Eat-in Kitchen, Maple Cabinets, Ceramic Floors, Granite Counters, Tiled Back Splash! Formal Dining Room, Hardwood Floors with Sliders to Patio, Open Living Room with Hardwood, and Fireplace! 3 Bedrooms, 2 Full Baths, 2 powder rooms, plus Loft on the 2nd level! Expanded Master Suite with Luxury Bath, separate shower and walk in closet! 2nd Floor Laundry. Finished Basement with extra bedroom in the basement and Powder Room & Family Room with Storage Area! 2 Car Attached Garage!
Property Specifics
| Condos/Townhomes | |
| 2 | |
| — | |
| 2008 | |
| — | |
| WEMBLEY | |
| No | |
| — |
| Cook | |
| Forest Ridge | |
| 243 / Monthly | |
| — | |
| — | |
| — | |
| 12169155 | |
| 06281080240000 |
Nearby Schools
| NAME: | DISTRICT: | DISTANCE: | |
|---|---|---|---|
|
Grade School
Hillcrest Elementary School |
46 | — | |
|
Middle School
Canton Middle School |
46 | Not in DB | |
|
High School
Streamwood High School |
46 | Not in DB | |
Property History
| DATE: | EVENT: | PRICE: | SOURCE: |
|---|---|---|---|
| 14 Apr, 2015 | Under contract | $0 | MRED MLS |
| 23 Feb, 2015 | Listed for sale | $0 | MRED MLS |
| 22 Apr, 2016 | Under contract | $0 | MRED MLS |
| 19 Feb, 2016 | Listed for sale | $0 | MRED MLS |
| 9 Jun, 2023 | Sold | $375,000 | MRED MLS |
| 18 May, 2023 | Under contract | $374,900 | MRED MLS |
| 11 Apr, 2023 | Listed for sale | $374,900 | MRED MLS |
| 31 Oct, 2024 | Sold | $400,000 | MRED MLS |
| 22 Sep, 2024 | Under contract | $399,900 | MRED MLS |
| 20 Sep, 2024 | Listed for sale | $399,900 | MRED MLS |
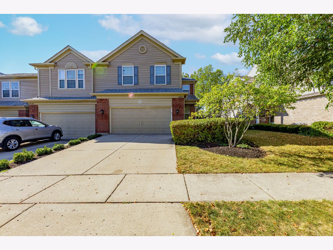
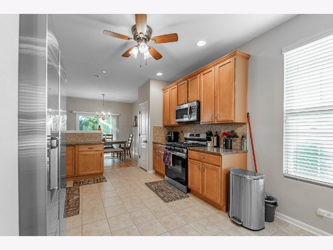
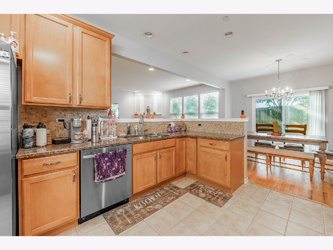
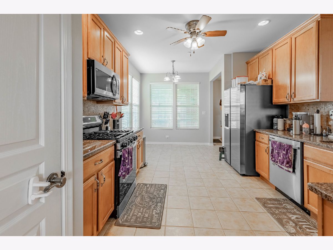
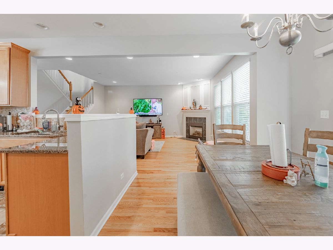
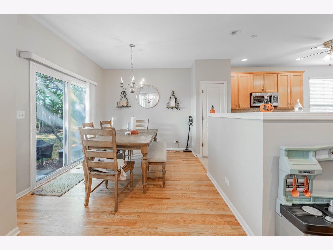
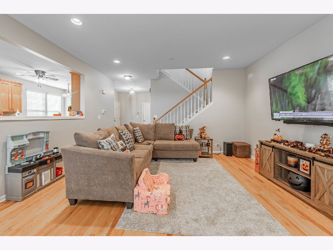
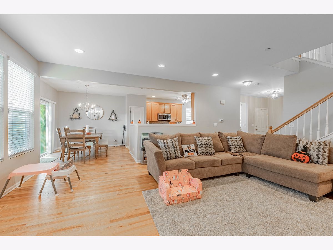
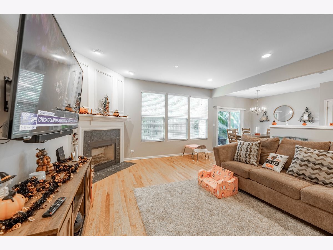
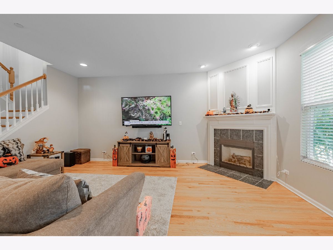
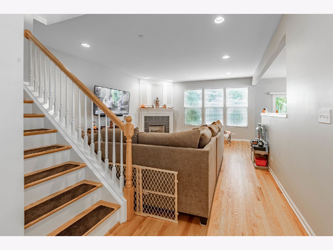
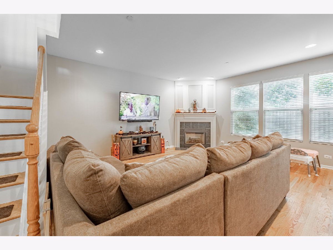
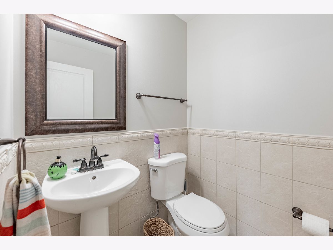
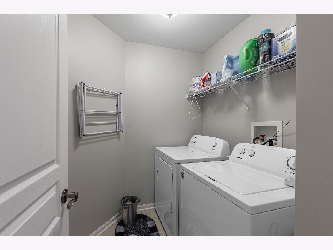
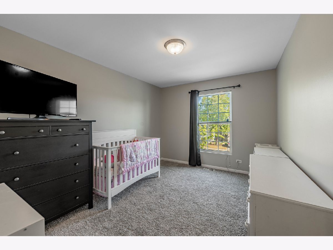
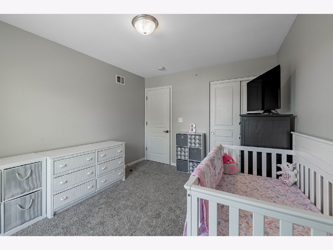
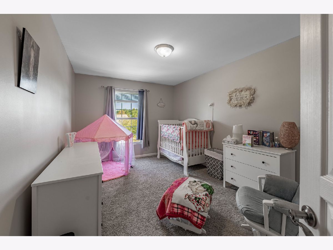
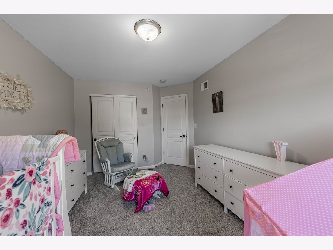
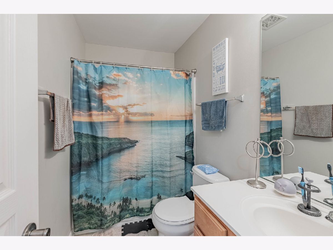
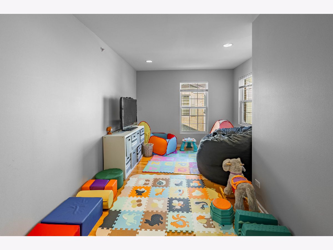
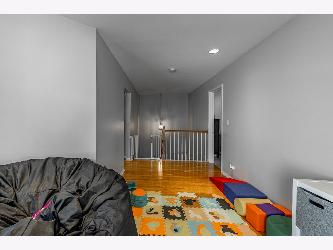
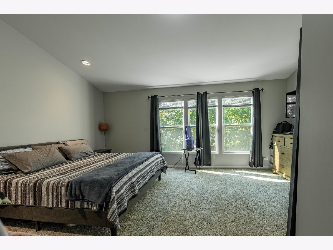
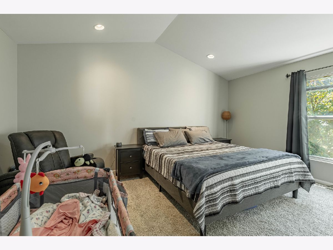
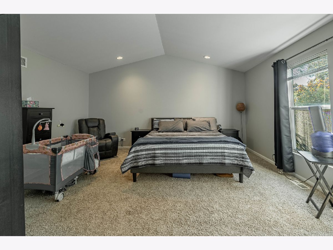
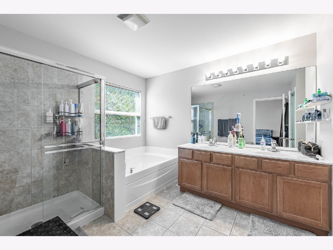
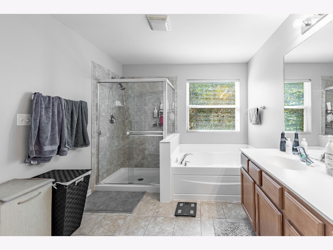
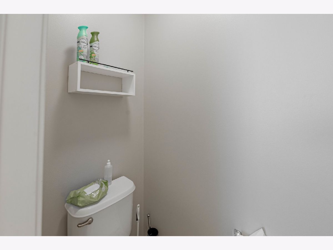
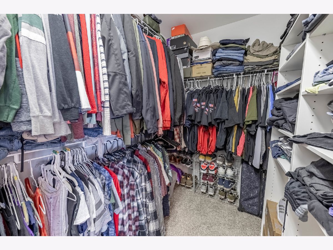
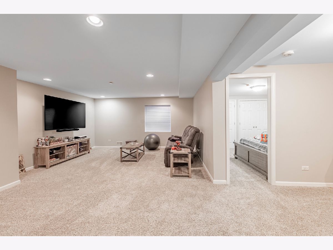
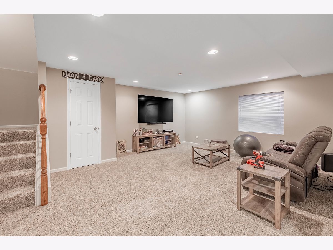
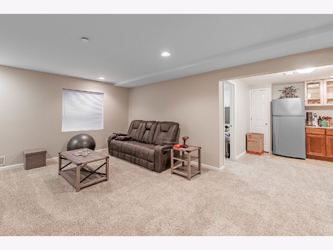
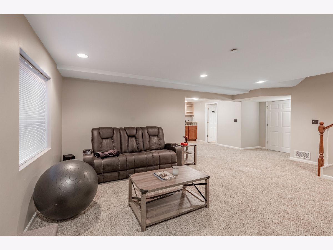
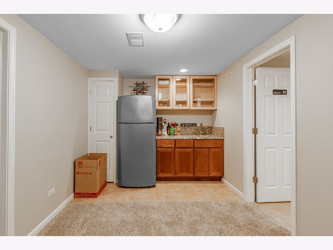
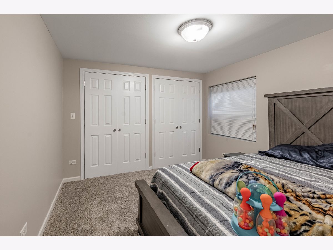
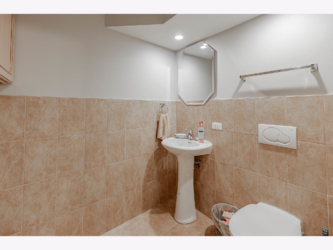
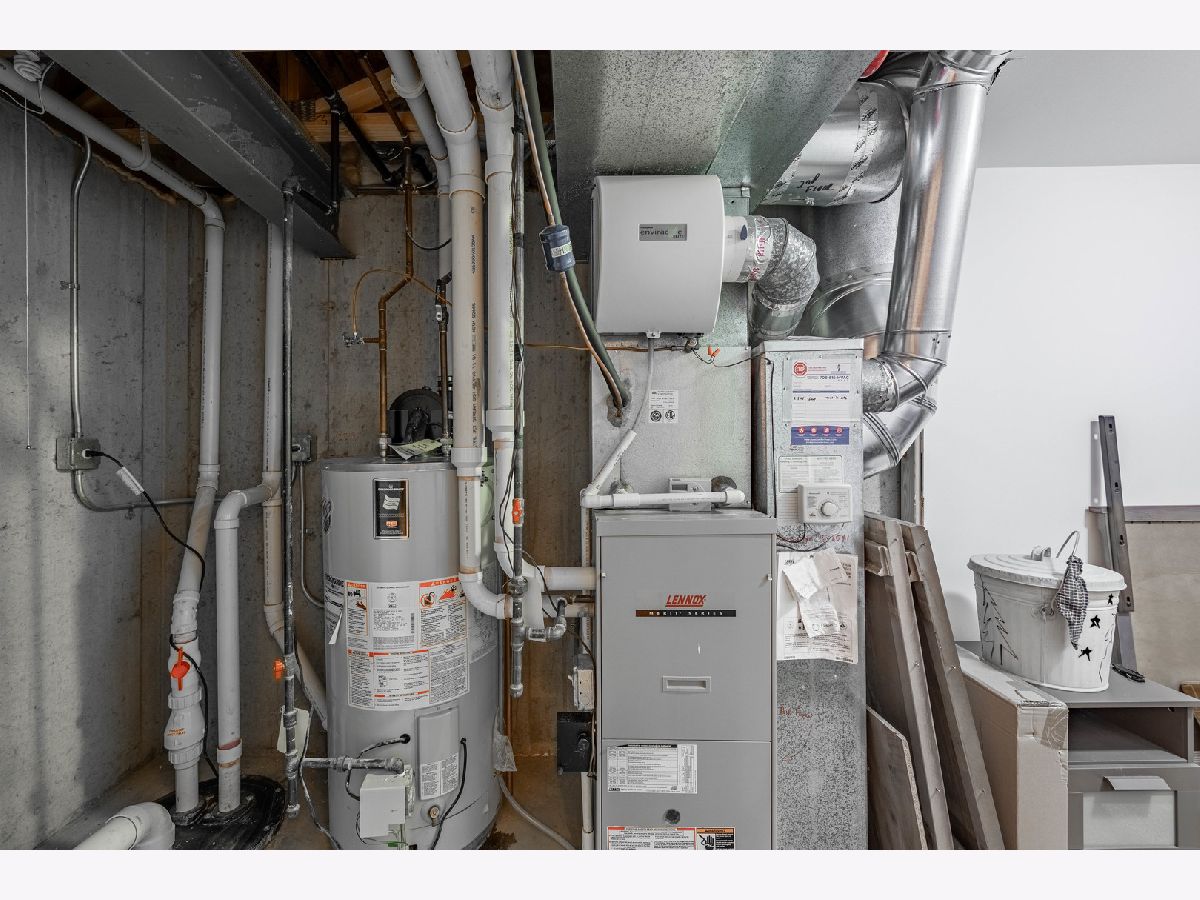
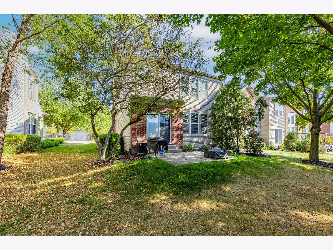
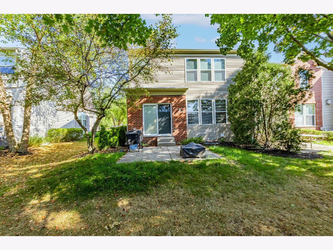
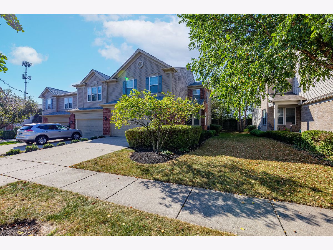
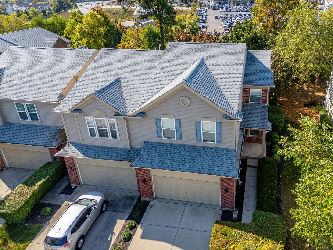
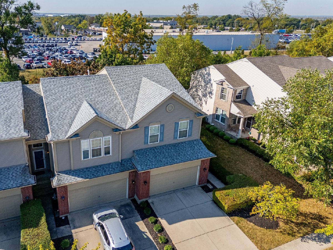
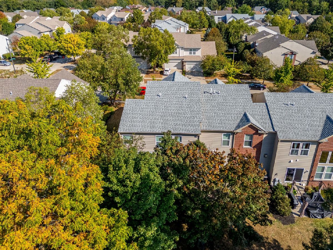
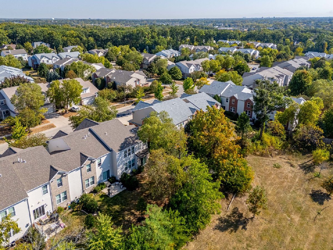
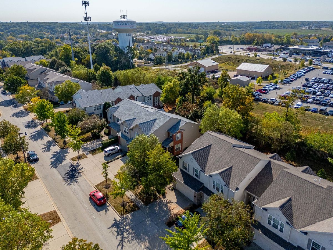
Room Specifics
Total Bedrooms: 4
Bedrooms Above Ground: 3
Bedrooms Below Ground: 1
Dimensions: —
Floor Type: —
Dimensions: —
Floor Type: —
Dimensions: —
Floor Type: —
Full Bathrooms: 4
Bathroom Amenities: Separate Shower,Double Sink,Soaking Tub
Bathroom in Basement: 1
Rooms: —
Basement Description: Finished
Other Specifics
| 2 | |
| — | |
| — | |
| — | |
| — | |
| 0 | |
| — | |
| — | |
| — | |
| — | |
| Not in DB | |
| — | |
| — | |
| — | |
| — |
Tax History
| Year | Property Taxes |
|---|---|
| 2023 | $8,026 |
| 2024 | $8,453 |
Contact Agent
Nearby Similar Homes
Nearby Sold Comparables
Contact Agent
Listing Provided By
Realty of Chicago LLC




