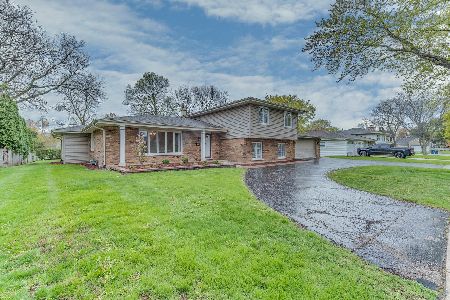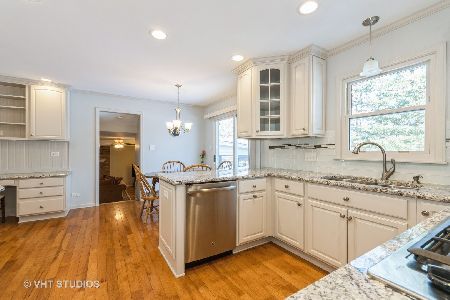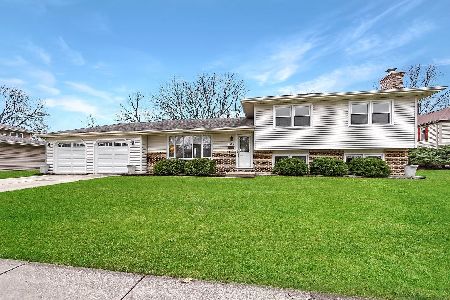1508 Allen Lane, St Charles, Illinois 60174
$290,000
|
Sold
|
|
| Status: | Closed |
| Sqft: | 2,488 |
| Cost/Sqft: | $125 |
| Beds: | 4 |
| Baths: | 3 |
| Year Built: | 1972 |
| Property Taxes: | $8,669 |
| Days On Market: | 4729 |
| Lot Size: | 0,00 |
Description
Situated on beautiful cul-de-sac lot in Surrey Hill, this split level with finished basement features 4 bdrs, 3 baths, 2 car garage & in-ground pool with spa & fiber optic lighting, paver & contrete patio & fenced yard. Newer: roof, siding,gutters, soffits & fascia, windows, garage door, HVAC, carpeting & laminate flooring, granite countertops with SS appliances, freshly painted - neutral decor.
Property Specifics
| Single Family | |
| — | |
| Quad Level | |
| 1972 | |
| Partial | |
| — | |
| No | |
| 0 |
| Kane | |
| Surrey Hill | |
| 0 / Not Applicable | |
| None | |
| Public | |
| Public Sewer | |
| 08269901 | |
| 0926102002 |
Nearby Schools
| NAME: | DISTRICT: | DISTANCE: | |
|---|---|---|---|
|
High School
St Charles East High School |
303 | Not in DB | |
Property History
| DATE: | EVENT: | PRICE: | SOURCE: |
|---|---|---|---|
| 25 Jul, 2013 | Sold | $290,000 | MRED MLS |
| 10 Jun, 2013 | Under contract | $309,900 | MRED MLS |
| — | Last price change | $318,500 | MRED MLS |
| 12 Feb, 2013 | Listed for sale | $318,500 | MRED MLS |
Room Specifics
Total Bedrooms: 4
Bedrooms Above Ground: 4
Bedrooms Below Ground: 0
Dimensions: —
Floor Type: Carpet
Dimensions: —
Floor Type: Carpet
Dimensions: —
Floor Type: Wood Laminate
Full Bathrooms: 3
Bathroom Amenities: —
Bathroom in Basement: 1
Rooms: Recreation Room
Basement Description: Partially Finished,Crawl
Other Specifics
| 2 | |
| — | |
| Concrete | |
| Patio, Brick Paver Patio, In Ground Pool, Storms/Screens | |
| Cul-De-Sac | |
| 100X164 | |
| — | |
| Full | |
| Hardwood Floors, Wood Laminate Floors | |
| Range, Microwave, Dishwasher, Disposal, Stainless Steel Appliance(s) | |
| Not in DB | |
| Sidewalks, Street Lights, Street Paved | |
| — | |
| — | |
| Wood Burning |
Tax History
| Year | Property Taxes |
|---|---|
| 2013 | $8,669 |
Contact Agent
Nearby Similar Homes
Nearby Sold Comparables
Contact Agent
Listing Provided By
RE/MAX Excels













