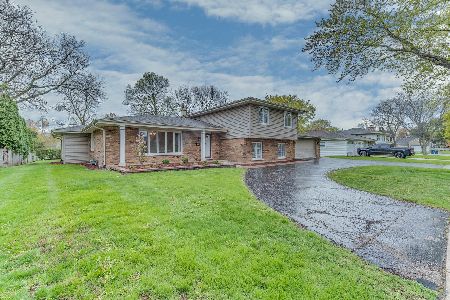1520 Allen Lane, St Charles, Illinois 60174
$385,000
|
Sold
|
|
| Status: | Closed |
| Sqft: | 2,488 |
| Cost/Sqft: | $153 |
| Beds: | 4 |
| Baths: | 3 |
| Year Built: | 1971 |
| Property Taxes: | $8,895 |
| Days On Market: | 1811 |
| Lot Size: | 0,38 |
Description
Conveniently located in Surrey Hill non-through street yet close to all what downtown St. Charles has to offer, this spacious 4 bedroom, 2.5 bath home is in move-in condition. It features 3 levels of above ground living space plus a partially finished basement. The main level boasts a gorgeous L-shaped kitchen (18'X12' and 9'X4') with lots of cabinets, stainless steel appliances and hardwood floors opening to a large deck. The recently painted formal living and dining rooms have new carpets. Only a few steps down will take you to the 28'X18' family room with masonry fireplace and hardwood floor, a wet bar, a convenient laundry closet and powder room. The first level also features a large office with closet ideal for multi-work stations, home schooling or bedroom. Enjoy additional entertaining space in the Florida room with lovely view of the large treed yard. The second level offers 4 spacious bedrooms and 2 updated bathrooms including the master bath. In the basement, the recreation room has new carpet (2021) 2 closets and built-ins while the unfinished area includes built-ins and an additional washer and dryer and plenty of storage space. A must see!
Property Specifics
| Single Family | |
| — | |
| — | |
| 1971 | |
| Partial | |
| — | |
| No | |
| 0.38 |
| Kane | |
| Surrey Hill | |
| 0 / Not Applicable | |
| None | |
| Public | |
| Public Sewer | |
| 10990301 | |
| 0926102004 |
Property History
| DATE: | EVENT: | PRICE: | SOURCE: |
|---|---|---|---|
| 8 Mar, 2021 | Sold | $385,000 | MRED MLS |
| 8 Feb, 2021 | Under contract | $380,000 | MRED MLS |
| 8 Feb, 2021 | Listed for sale | $380,000 | MRED MLS |
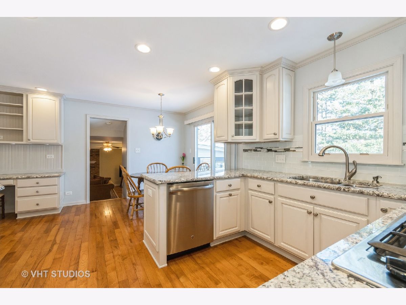
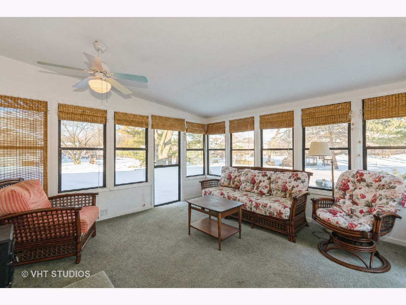
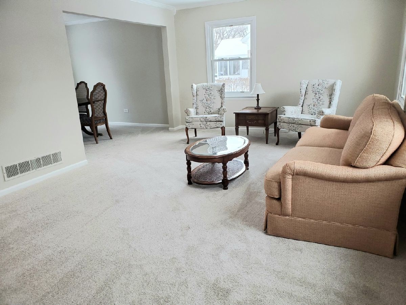
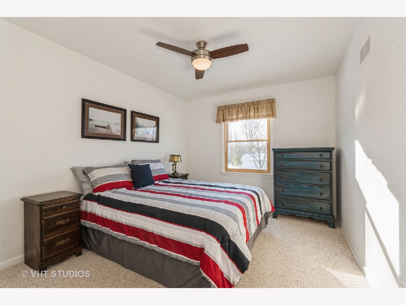
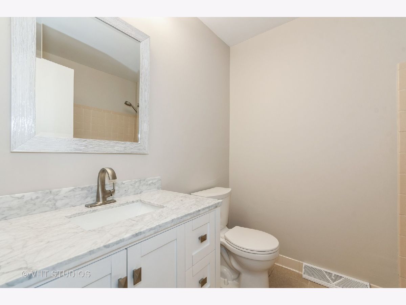
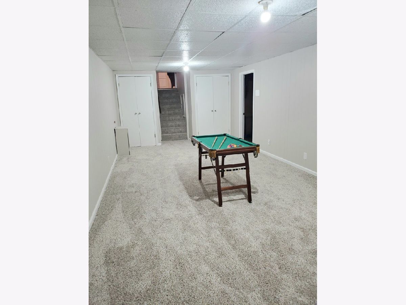
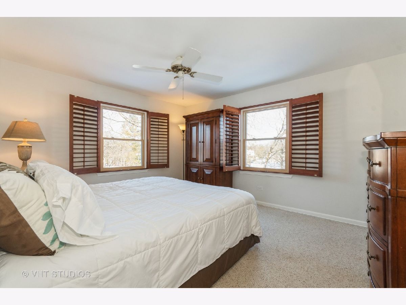
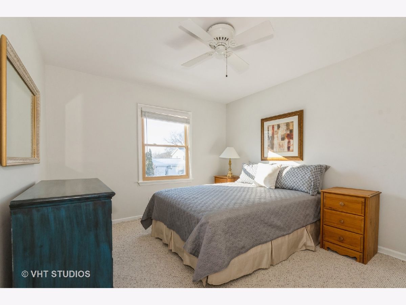
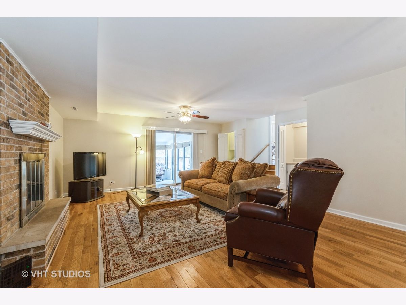
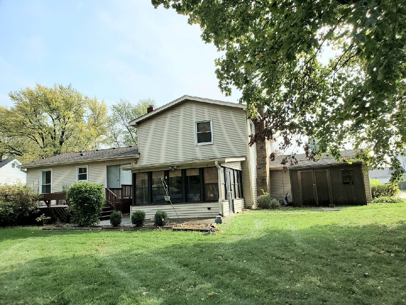
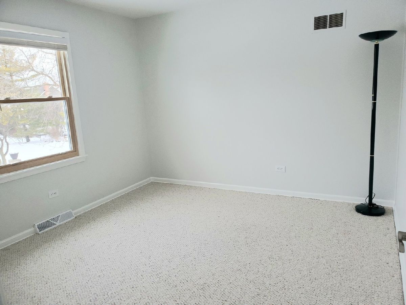
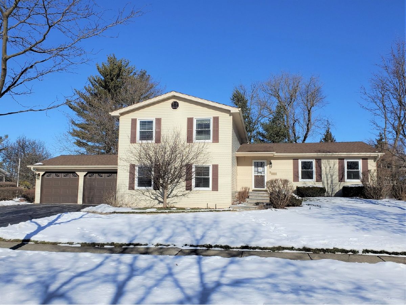
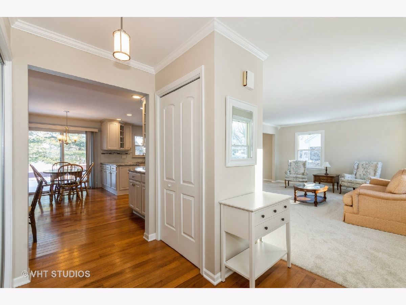
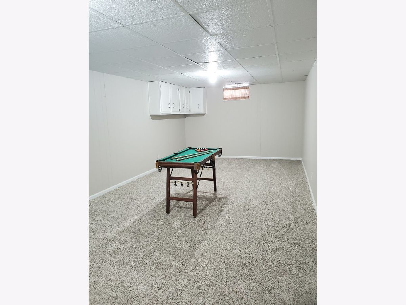
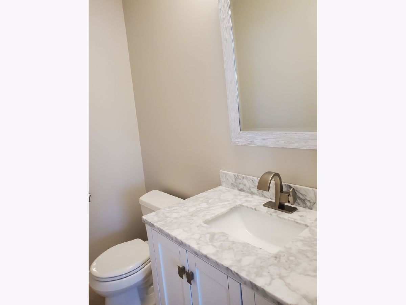
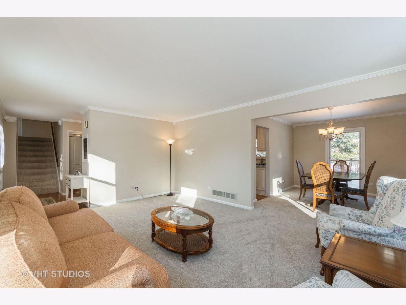
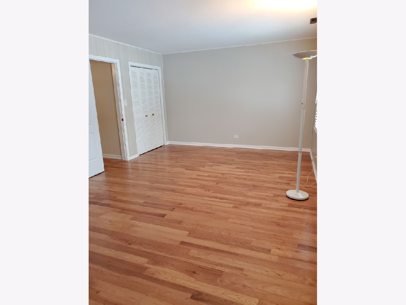
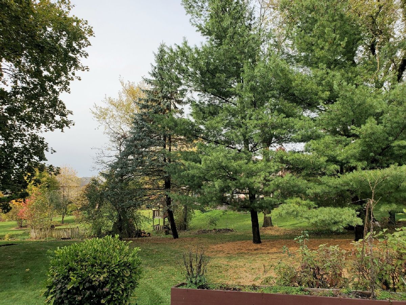
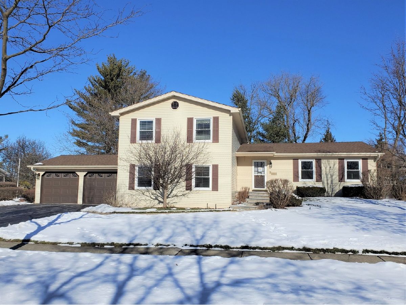
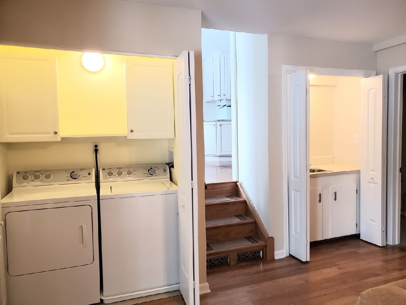
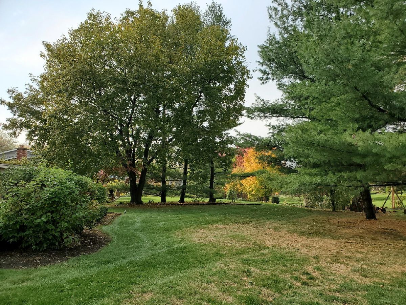
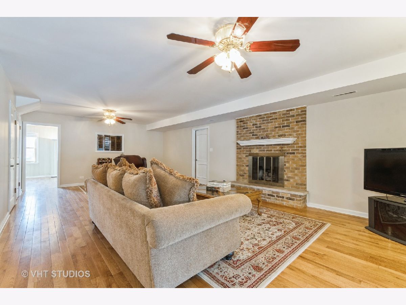
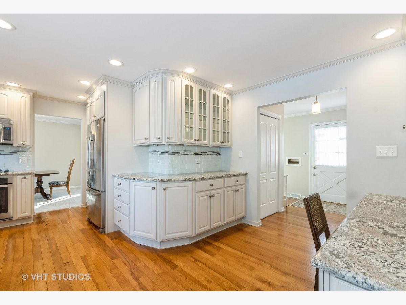
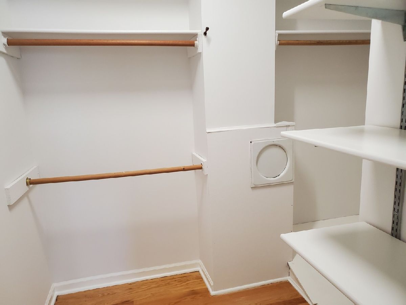
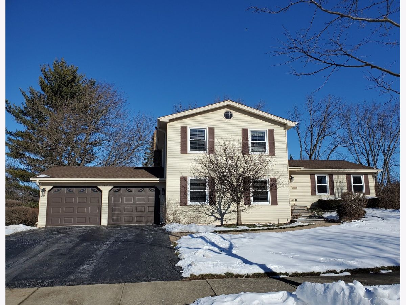
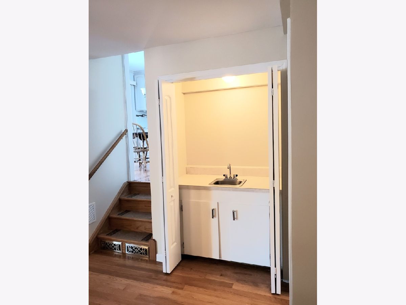
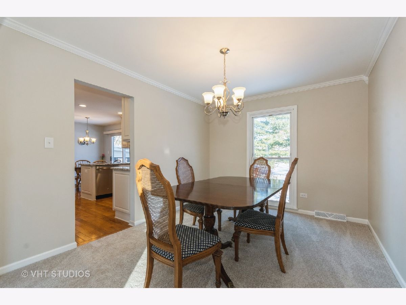
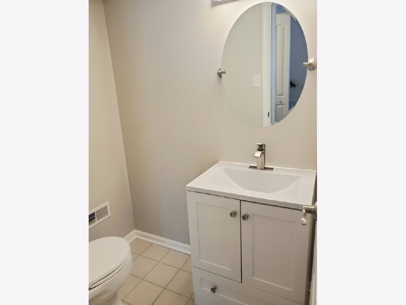
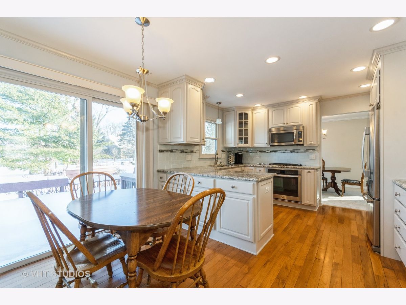
Room Specifics
Total Bedrooms: 4
Bedrooms Above Ground: 4
Bedrooms Below Ground: 0
Dimensions: —
Floor Type: Carpet
Dimensions: —
Floor Type: Carpet
Dimensions: —
Floor Type: Carpet
Full Bathrooms: 3
Bathroom Amenities: —
Bathroom in Basement: 0
Rooms: Office,Recreation Room,Sun Room
Basement Description: Partially Finished
Other Specifics
| 2 | |
| — | |
| Asphalt | |
| Deck, Porch | |
| Wooded | |
| 100X164 | |
| — | |
| Full | |
| — | |
| Range, Microwave, Dishwasher, Refrigerator, Washer, Dryer, Disposal, Stainless Steel Appliance(s), Water Softener Owned | |
| Not in DB | |
| Park, Curbs, Sidewalks, Street Lights, Street Paved | |
| — | |
| — | |
| Attached Fireplace Doors/Screen, Gas Log, Masonry |
Tax History
| Year | Property Taxes |
|---|---|
| 2021 | $8,895 |
Contact Agent
Nearby Similar Homes
Nearby Sold Comparables
Contact Agent
Listing Provided By
Baird & Warner Fox Valley - Geneva








