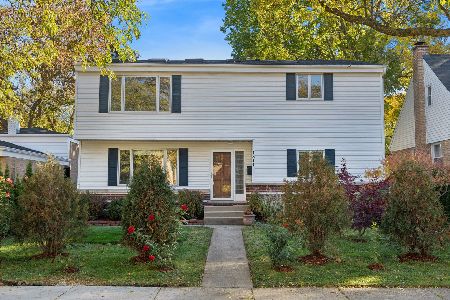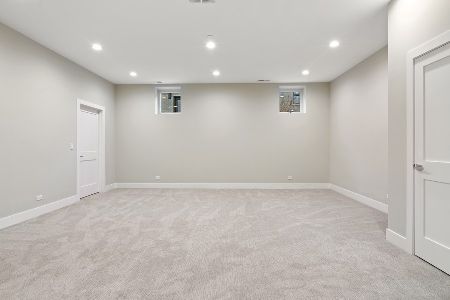1508 Dewey Avenue, Evanston, Illinois 60201
$380,000
|
Sold
|
|
| Status: | Closed |
| Sqft: | 1,630 |
| Cost/Sqft: | $237 |
| Beds: | 4 |
| Baths: | 3 |
| Year Built: | 1966 |
| Property Taxes: | $6,398 |
| Days On Market: | 4621 |
| Lot Size: | 0,12 |
Description
Huge space in tip top condition! Recent renovations incl new kitchen, new hall bath, new exterior siding/fascia/downspouts, newer HVAC & HW htr, fresh paint & refinished oak floors. Move in ready w 4 bedrooms on 2nd floor, master with updated bath. Rec room and 5th Bdrm/office w updated 1/2 bath on lower level. Landscape updates. Penny park & Dewey elementary school within walking distance. Oversized 2 1/2 garage.
Property Specifics
| Single Family | |
| — | |
| Tri-Level | |
| 1966 | |
| Partial | |
| — | |
| No | |
| 0.12 |
| Cook | |
| — | |
| 0 / Not Applicable | |
| None | |
| Lake Michigan | |
| Public Sewer | |
| 08362674 | |
| 10134140200000 |
Nearby Schools
| NAME: | DISTRICT: | DISTANCE: | |
|---|---|---|---|
|
Grade School
Dewey Elementary School |
65 | — | |
|
Middle School
Nichols Middle School |
65 | Not in DB | |
|
High School
Evanston Twp High School |
202 | Not in DB | |
Property History
| DATE: | EVENT: | PRICE: | SOURCE: |
|---|---|---|---|
| 20 Apr, 2007 | Sold | $390,000 | MRED MLS |
| 22 Mar, 2007 | Under contract | $415,000 | MRED MLS |
| 11 Jan, 2007 | Listed for sale | $415,000 | MRED MLS |
| 5 Aug, 2013 | Sold | $380,000 | MRED MLS |
| 6 Jul, 2013 | Under contract | $386,000 | MRED MLS |
| — | Last price change | $389,000 | MRED MLS |
| 7 Jun, 2013 | Listed for sale | $389,000 | MRED MLS |
| 6 Jul, 2016 | Sold | $436,000 | MRED MLS |
| 25 May, 2016 | Under contract | $450,000 | MRED MLS |
| — | Last price change | $460,000 | MRED MLS |
| 28 Sep, 2015 | Listed for sale | $499,000 | MRED MLS |
Room Specifics
Total Bedrooms: 4
Bedrooms Above Ground: 4
Bedrooms Below Ground: 0
Dimensions: —
Floor Type: Hardwood
Dimensions: —
Floor Type: Hardwood
Dimensions: —
Floor Type: Hardwood
Full Bathrooms: 3
Bathroom Amenities: Double Sink
Bathroom in Basement: 1
Rooms: Office
Basement Description: Finished
Other Specifics
| 2 | |
| — | |
| Off Alley | |
| Patio | |
| — | |
| 36.75 X 140 | |
| Full | |
| Full | |
| Bar-Wet, Hardwood Floors | |
| Range, Microwave, Dishwasher, Refrigerator | |
| Not in DB | |
| Sidewalks, Street Lights, Street Paved | |
| — | |
| — | |
| — |
Tax History
| Year | Property Taxes |
|---|---|
| 2007 | $6,123 |
| 2013 | $6,398 |
| 2016 | $5,737 |
Contact Agent
Nearby Similar Homes
Nearby Sold Comparables
Contact Agent
Listing Provided By
Baird & Warner










