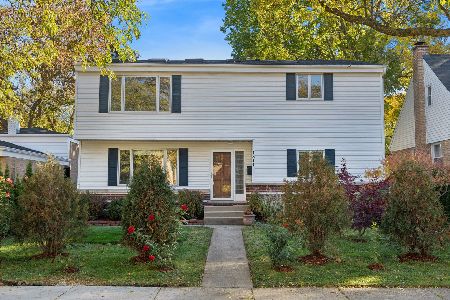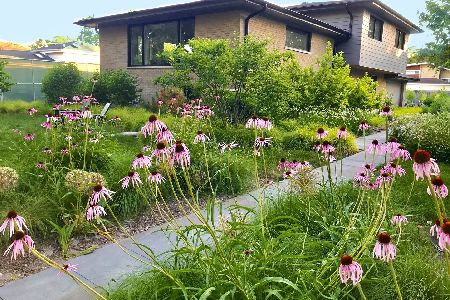1514 Dewey Avenue, Evanston, Illinois 60201
$955,000
|
Sold
|
|
| Status: | Closed |
| Sqft: | 4,400 |
| Cost/Sqft: | $227 |
| Beds: | 5 |
| Baths: | 5 |
| Year Built: | 2020 |
| Property Taxes: | $1,235 |
| Days On Market: | 1836 |
| Lot Size: | 0,00 |
Description
You'll love this fabulous two-story new construction, modern farmhouse, with contemporary fixtures & high-end appliances. This 5-bedroom, 4.1 bathroom home comes with a 2-car garage and 4,400 sq ft of expansive living space to move about. Whether it's cuddling up by the fireplace or working from your private home office, this spacious property is perfect for large family gatherings and also allows for individual privacy with rooms spread out over three levels. Situated in one of Evanston's best neighborhoods, the home is super close to the nationally recognized Dewey School district. Located west of downtown Evanston, close to grocery, shops, restaurants, Starbucks, parks, tennis courts, and the recently built Robert Crown Ice Arena and Soccer Complex.
Property Specifics
| Single Family | |
| — | |
| Farmhouse | |
| 2020 | |
| English | |
| — | |
| No | |
| — |
| Cook | |
| — | |
| — / Not Applicable | |
| None | |
| Lake Michigan | |
| Public Sewer | |
| 10976462 | |
| 10134140180000 |
Nearby Schools
| NAME: | DISTRICT: | DISTANCE: | |
|---|---|---|---|
|
Grade School
Dewey Elementary School |
65 | — | |
|
Middle School
Nichols Middle School |
65 | Not in DB | |
|
High School
Evanston Twp High School |
202 | Not in DB | |
Property History
| DATE: | EVENT: | PRICE: | SOURCE: |
|---|---|---|---|
| 7 Jun, 2021 | Sold | $955,000 | MRED MLS |
| 24 Apr, 2021 | Under contract | $999,000 | MRED MLS |
| 21 Jan, 2021 | Listed for sale | $999,000 | MRED MLS |
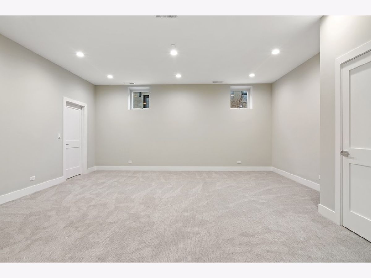
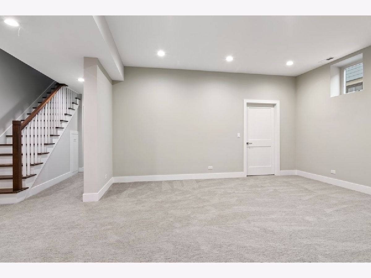
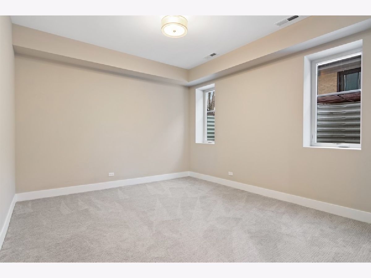
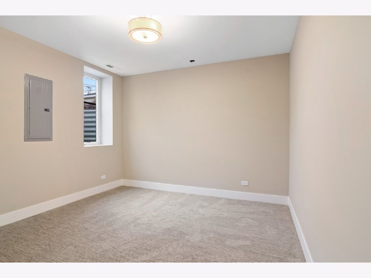
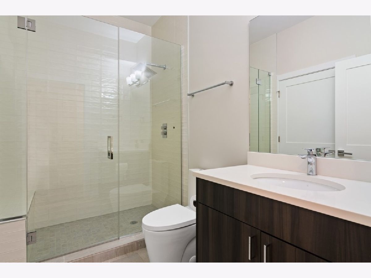
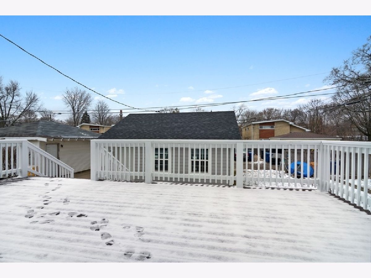
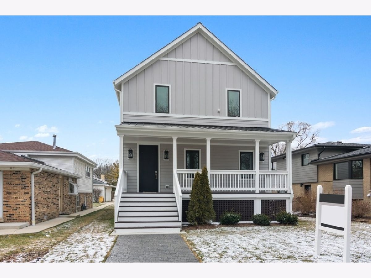
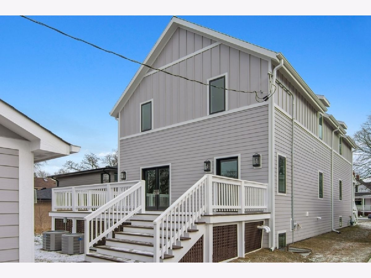
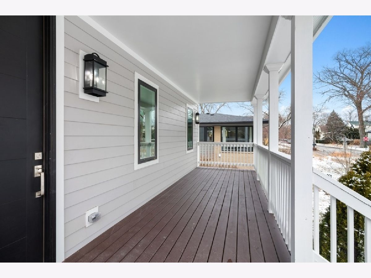
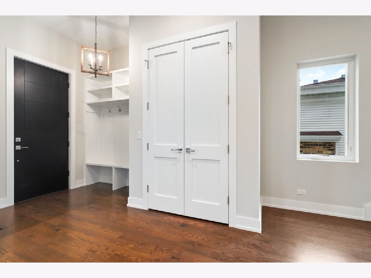
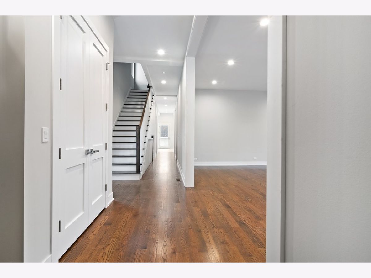
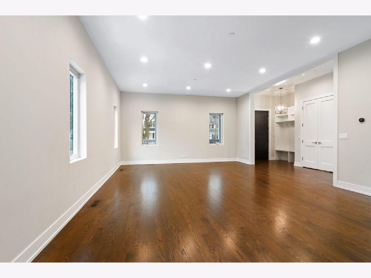
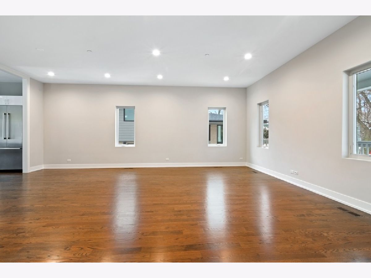
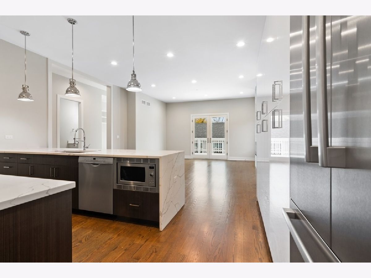
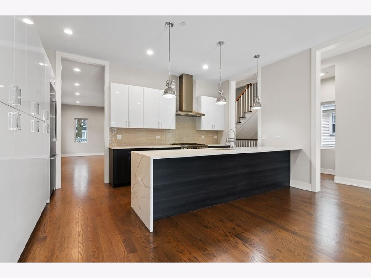
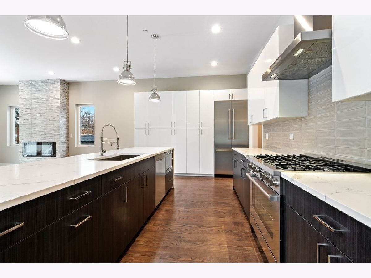
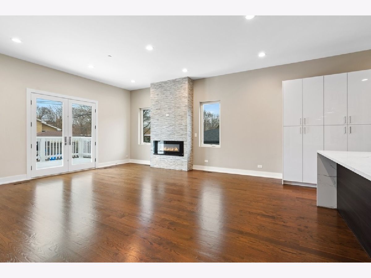
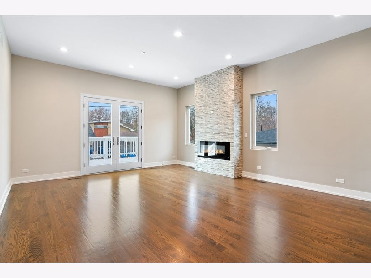
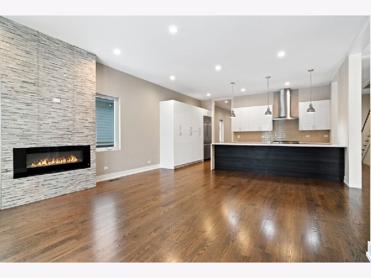
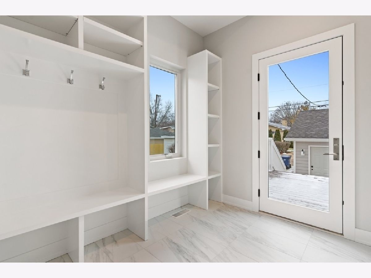
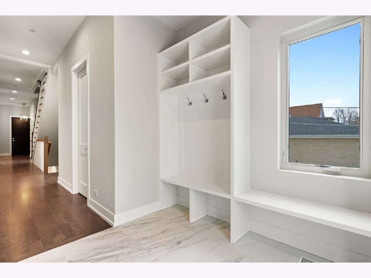
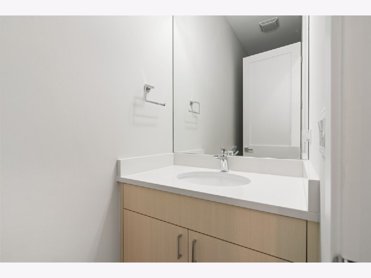
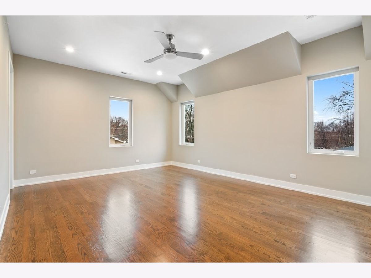
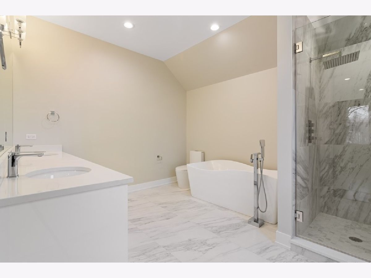
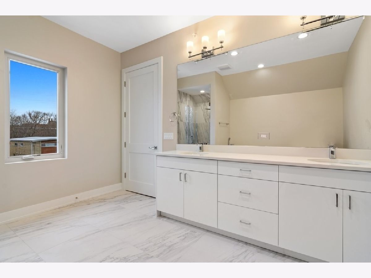
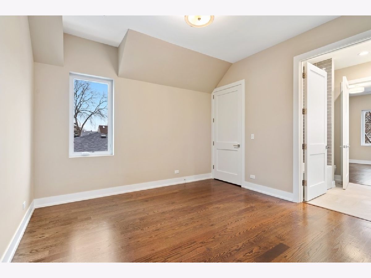
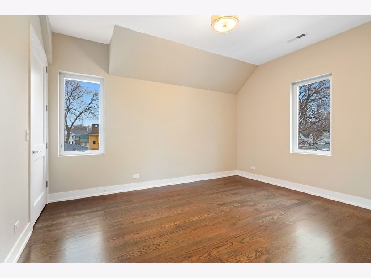
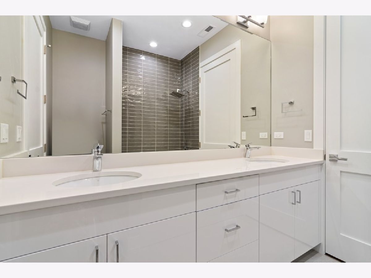
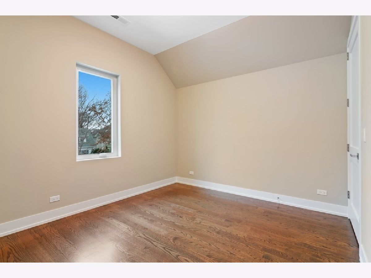
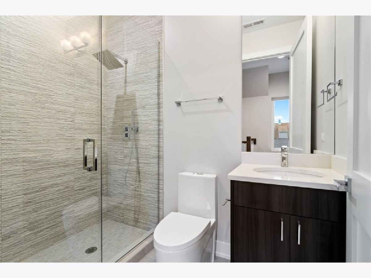
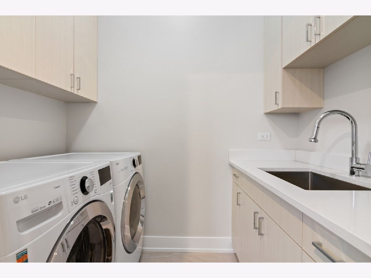
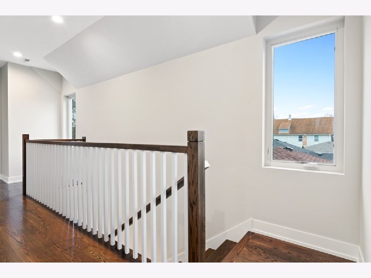
Room Specifics
Total Bedrooms: 5
Bedrooms Above Ground: 5
Bedrooms Below Ground: 0
Dimensions: —
Floor Type: Hardwood
Dimensions: —
Floor Type: Hardwood
Dimensions: —
Floor Type: Hardwood
Dimensions: —
Floor Type: —
Full Bathrooms: 5
Bathroom Amenities: Separate Shower,Soaking Tub
Bathroom in Basement: 1
Rooms: Bedroom 5,Office,Recreation Room,Mud Room,Storage,Walk In Closet,Deck
Basement Description: Finished
Other Specifics
| 2 | |
| — | |
| — | |
| — | |
| — | |
| 36.75X140 | |
| — | |
| Full | |
| Hardwood Floors, Second Floor Laundry, Walk-In Closet(s), Ceiling - 10 Foot, Open Floorplan | |
| Range, Microwave, Dishwasher, High End Refrigerator, Washer, Dryer, Disposal, Stainless Steel Appliance(s), Range Hood | |
| Not in DB | |
| — | |
| — | |
| — | |
| — |
Tax History
| Year | Property Taxes |
|---|---|
| 2021 | $1,235 |
Contact Agent
Nearby Similar Homes
Nearby Sold Comparables
Contact Agent
Listing Provided By
@properties




