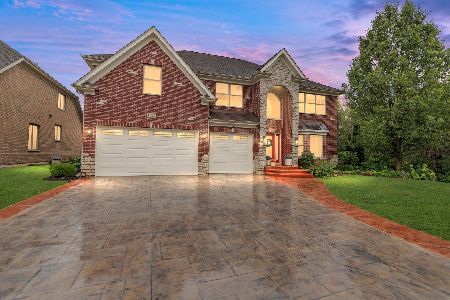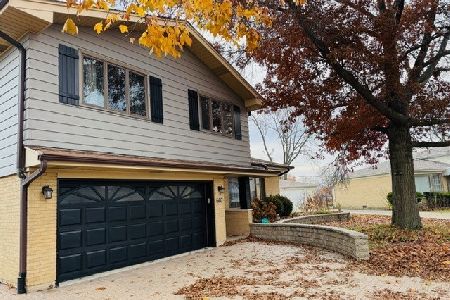1508 Douglas Avenue, Arlington Heights, Illinois 60005
$565,000
|
Sold
|
|
| Status: | Closed |
| Sqft: | 3,575 |
| Cost/Sqft: | $162 |
| Beds: | 4 |
| Baths: | 3 |
| Year Built: | 1996 |
| Property Taxes: | $15,015 |
| Days On Market: | 2157 |
| Lot Size: | 0,26 |
Description
Welcome to 1508 Douglas, a custom built all brick two story that has been meticulously maintained by owner. Spacious eat in kitchen features custom counters, large island and high end appliances made by Bosch, Subzero and Thermador. Kitchen opens to huge two story family room that boasts floor to ceiling stone fireplace. Main level also offers formal living and dining rooms, office or 4th bedroom and laundry room. Up the spiral stairway are 3 over sized bedrooms including a master suite with 2 walk in closets and private bath that has soaker tub, separate shower and dual vanities. Full unfinished basement offers endless possibilities. Stunning professionally landscaped yard is completely fenced in. Many recent upgrades include 2 new furnaces, new ac and many windows. 3 car attached garage. Ideal location near shopping and expressways. Excellent schools. Owner says sell!!
Property Specifics
| Single Family | |
| — | |
| — | |
| 1996 | |
| Full | |
| — | |
| No | |
| 0.26 |
| Cook | |
| — | |
| 0 / Not Applicable | |
| None | |
| Lake Michigan | |
| Public Sewer | |
| 10620463 | |
| 08103001260000 |
Nearby Schools
| NAME: | DISTRICT: | DISTANCE: | |
|---|---|---|---|
|
Grade School
Forest View Elementary School |
59 | — | |
|
Middle School
Holmes Junior High School |
59 | Not in DB | |
|
High School
Rolling Meadows High School |
214 | Not in DB | |
Property History
| DATE: | EVENT: | PRICE: | SOURCE: |
|---|---|---|---|
| 5 May, 2020 | Sold | $565,000 | MRED MLS |
| 3 Feb, 2020 | Under contract | $580,000 | MRED MLS |
| 27 Jan, 2020 | Listed for sale | $580,000 | MRED MLS |
Room Specifics
Total Bedrooms: 4
Bedrooms Above Ground: 4
Bedrooms Below Ground: 0
Dimensions: —
Floor Type: Carpet
Dimensions: —
Floor Type: Carpet
Dimensions: —
Floor Type: Carpet
Full Bathrooms: 3
Bathroom Amenities: Whirlpool,Separate Shower,Double Sink
Bathroom in Basement: 0
Rooms: Foyer
Basement Description: Unfinished
Other Specifics
| 3 | |
| Concrete Perimeter | |
| Concrete | |
| Patio | |
| Cul-De-Sac,Fenced Yard,Landscaped,Park Adjacent,Wooded,Mature Trees | |
| 11455 | |
| — | |
| Full | |
| Vaulted/Cathedral Ceilings, Hardwood Floors, First Floor Full Bath, Walk-In Closet(s) | |
| Range, Microwave, Dishwasher, Refrigerator, High End Refrigerator, Washer, Dryer, Disposal, Built-In Oven, Range Hood | |
| Not in DB | |
| Park, Curbs, Sidewalks, Street Lights, Street Paved | |
| — | |
| — | |
| Wood Burning, Gas Log, Gas Starter |
Tax History
| Year | Property Taxes |
|---|---|
| 2020 | $15,015 |
Contact Agent
Nearby Similar Homes
Nearby Sold Comparables
Contact Agent
Listing Provided By
Century 21 Lullo








