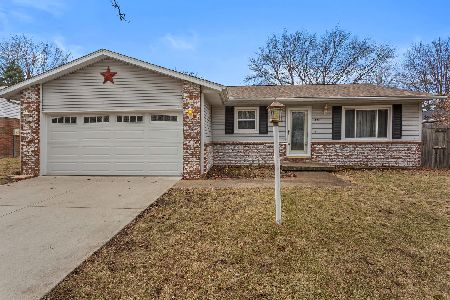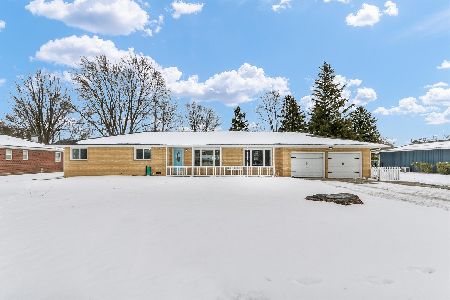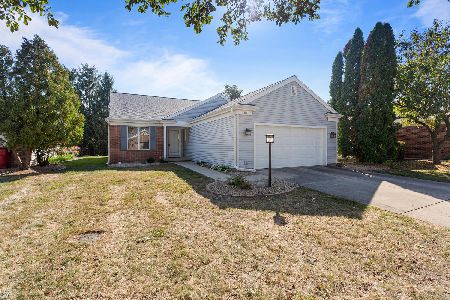1508 Harrington Drive, Champaign, Illinois 61821
$320,000
|
Sold
|
|
| Status: | Closed |
| Sqft: | 2,324 |
| Cost/Sqft: | $129 |
| Beds: | 4 |
| Baths: | 3 |
| Year Built: | 1973 |
| Property Taxes: | $5,777 |
| Days On Market: | 241 |
| Lot Size: | 0,22 |
Description
Welcome to 1508 Harrington Drive-this spacious two-story home in west Champaign blends comfort, character, and convenience! With 4 bedrooms, 2.5 baths, and two separate living areas, there's plenty of space to spread out. The formal living and dining rooms are complemented by a kitchen with breakfast nook, ideal for everyday functionality. The tandem living rooms offer versatile space and, with thoughtful renovation, could be opened up to create one large, flowing gathering area. Off the kitchen, you'll find a handy mudroom/laundry ares perfectly placed just off the attached 2-car garage. The primary suite features two closets and a private full bath, while all bedrooms are generously sized. Enjoy the charm of hardwood floors, new carpet throughout, and ample natural light from large windows. Step outside to a welcoming front porch and a spacious backyard with a deck, ideal for entertaining, pets, or play. Located in an established neighborhood with low county taxes, you're just minutes from shopping, dining, parks, schools, and just a short commue to the University of Illinois.
Property Specifics
| Single Family | |
| — | |
| — | |
| 1973 | |
| — | |
| — | |
| No | |
| 0.22 |
| Champaign | |
| Brookshire | |
| — / Not Applicable | |
| — | |
| — | |
| — | |
| 12405287 | |
| 032023376005 |
Nearby Schools
| NAME: | DISTRICT: | DISTANCE: | |
|---|---|---|---|
|
Grade School
Champaign Elementary School |
4 | — | |
|
Middle School
Champaign/middle Call Unit 4 351 |
4 | Not in DB | |
|
High School
Centennial High School |
4 | Not in DB | |
Property History
| DATE: | EVENT: | PRICE: | SOURCE: |
|---|---|---|---|
| 4 Aug, 2025 | Sold | $320,000 | MRED MLS |
| 4 Jul, 2025 | Under contract | $299,900 | MRED MLS |
| 3 Jul, 2025 | Listed for sale | $299,900 | MRED MLS |
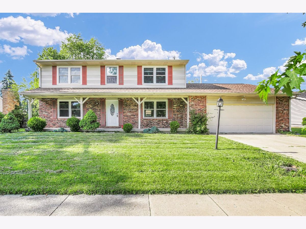
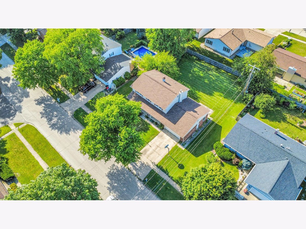
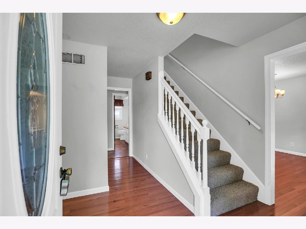
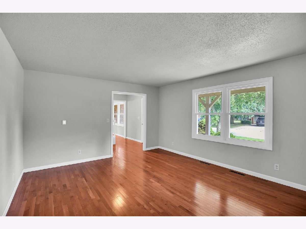
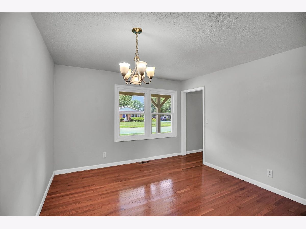
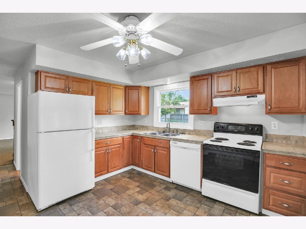
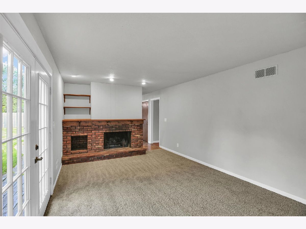
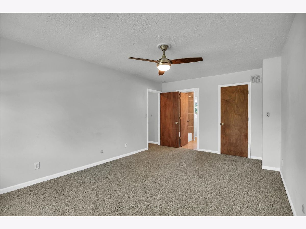
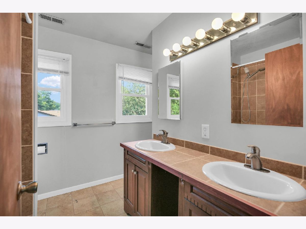
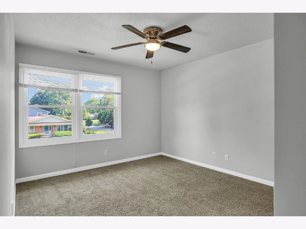
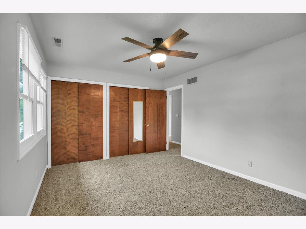
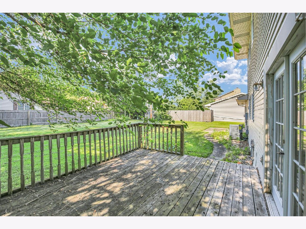
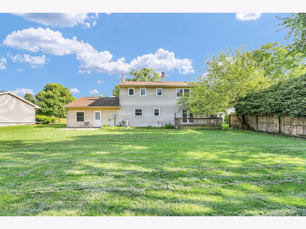
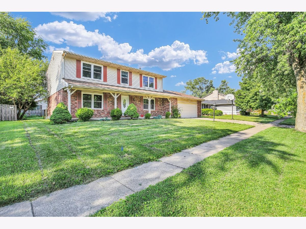
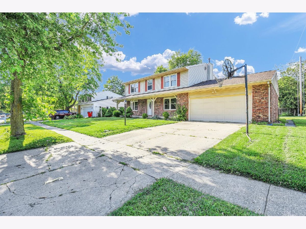
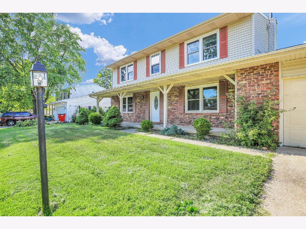
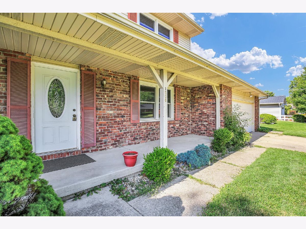
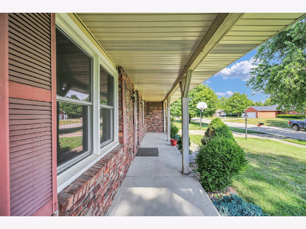
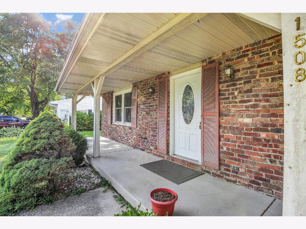
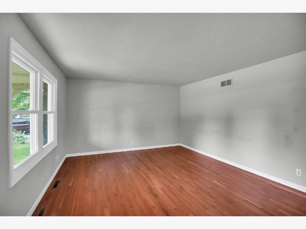
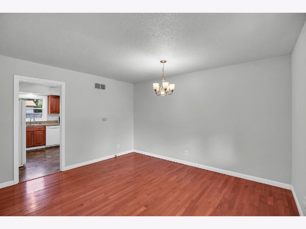
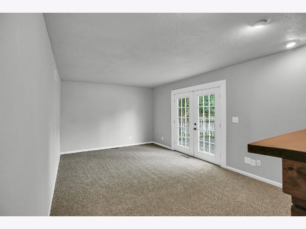
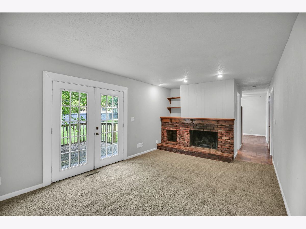
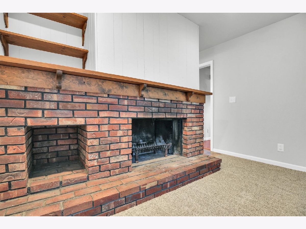
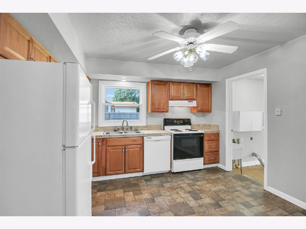
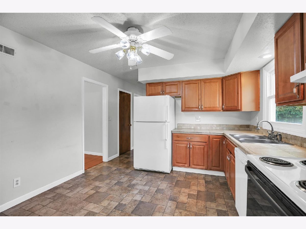
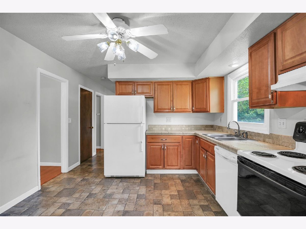
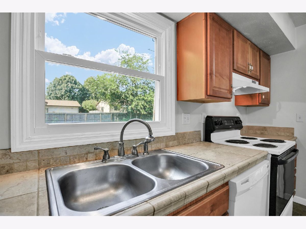
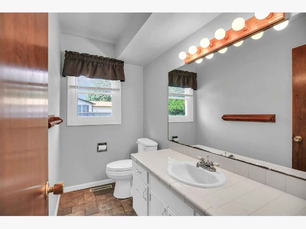
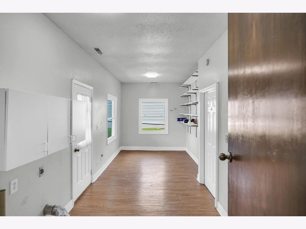
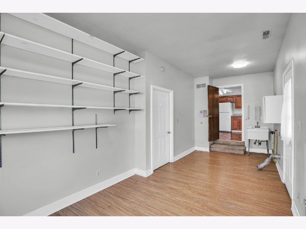
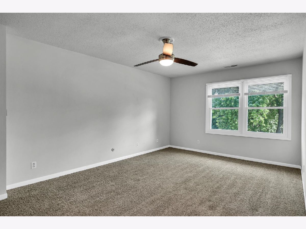
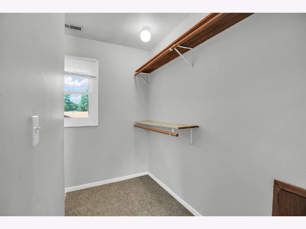
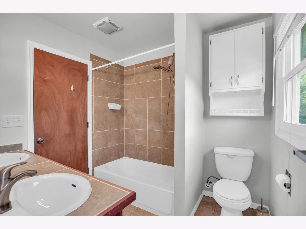
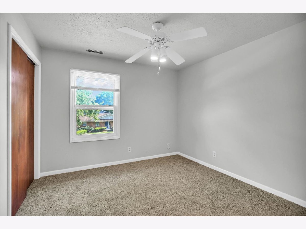
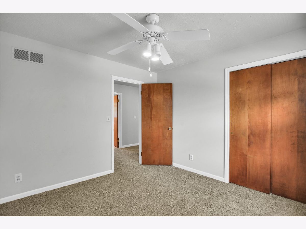
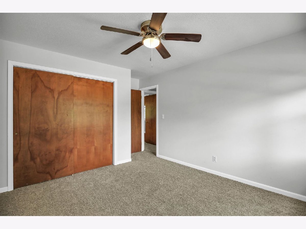
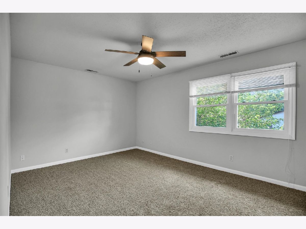
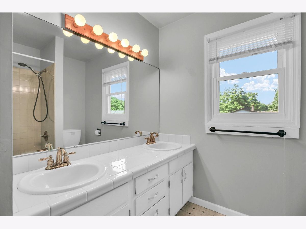
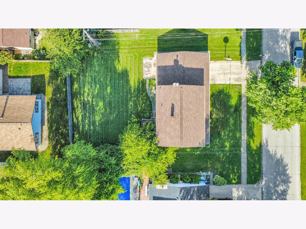
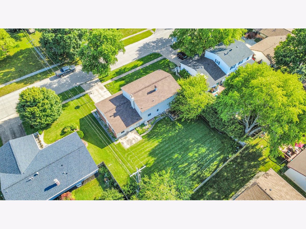
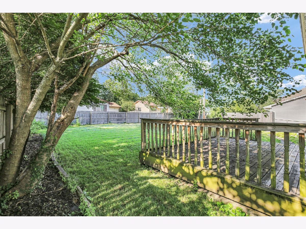
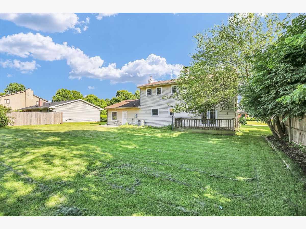
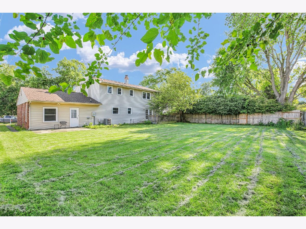
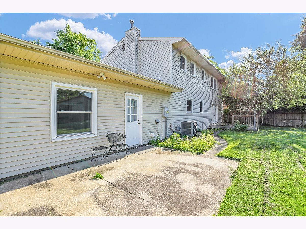
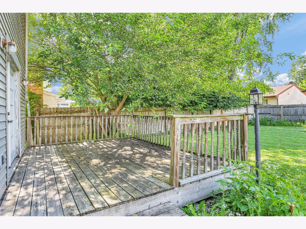
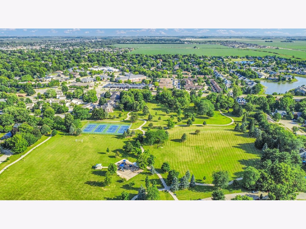
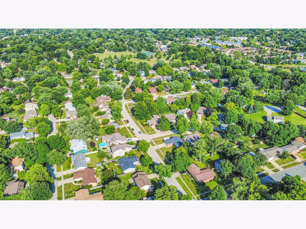
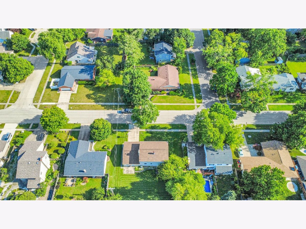
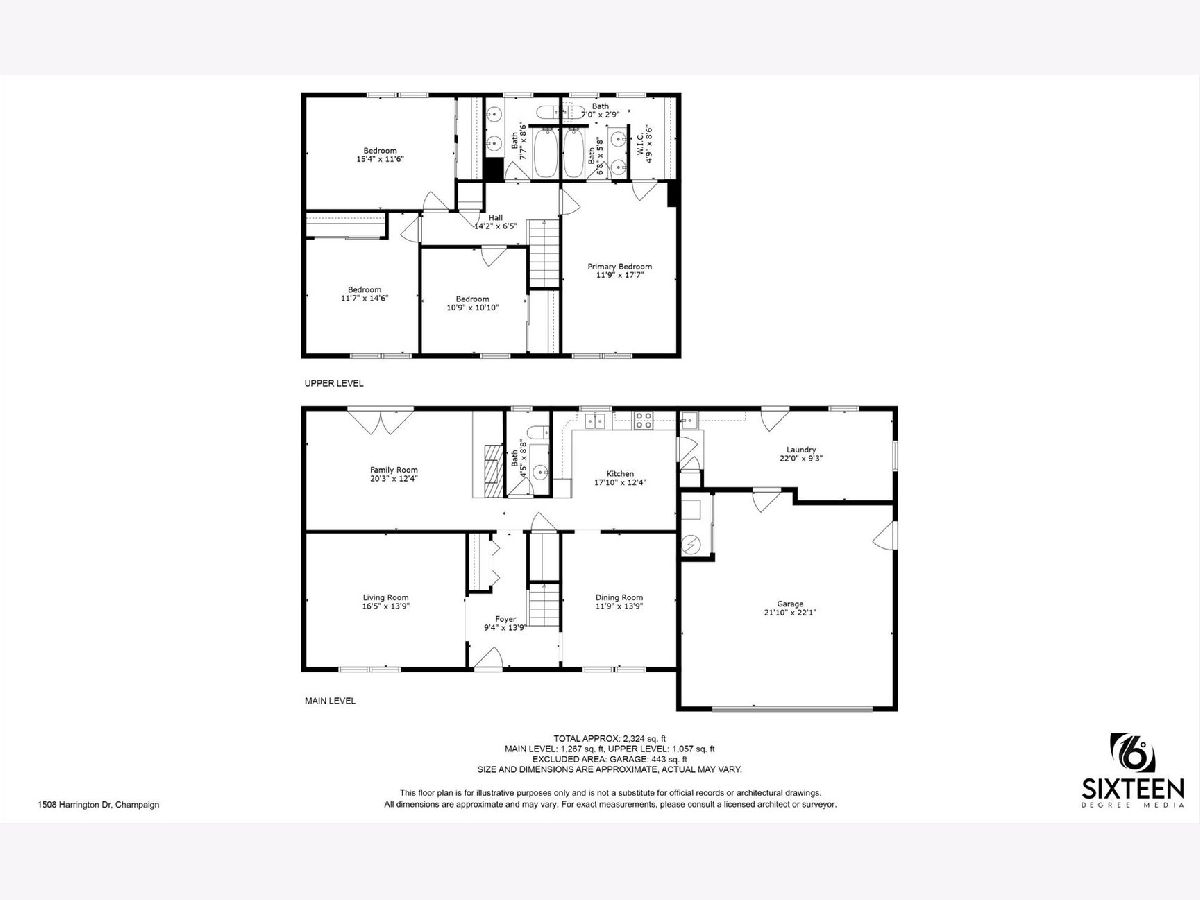
Room Specifics
Total Bedrooms: 4
Bedrooms Above Ground: 4
Bedrooms Below Ground: 0
Dimensions: —
Floor Type: —
Dimensions: —
Floor Type: —
Dimensions: —
Floor Type: —
Full Bathrooms: 3
Bathroom Amenities: —
Bathroom in Basement: —
Rooms: —
Basement Description: —
Other Specifics
| 2 | |
| — | |
| — | |
| — | |
| — | |
| 81X120 | |
| — | |
| — | |
| — | |
| — | |
| Not in DB | |
| — | |
| — | |
| — | |
| — |
Tax History
| Year | Property Taxes |
|---|---|
| 2025 | $5,777 |
Contact Agent
Nearby Similar Homes
Nearby Sold Comparables
Contact Agent
Listing Provided By
KELLER WILLIAMS-TREC

