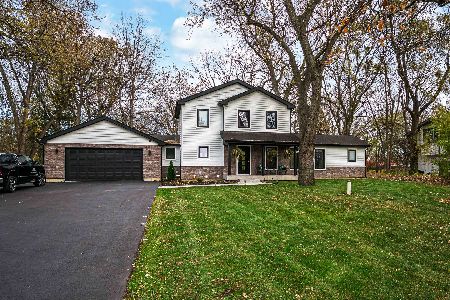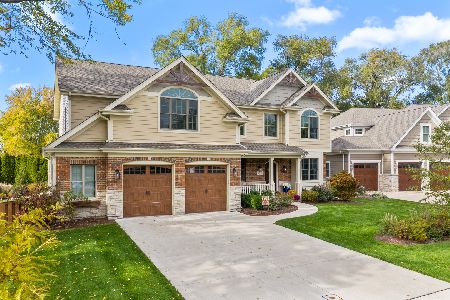1508 Howard Court, Arlington Heights, Illinois 60004
$944,000
|
Sold
|
|
| Status: | Closed |
| Sqft: | 3,855 |
| Cost/Sqft: | $246 |
| Beds: | 5 |
| Baths: | 4 |
| Year Built: | 2015 |
| Property Taxes: | $13,164 |
| Days On Market: | 1679 |
| Lot Size: | 0,28 |
Description
No expense was spared when building this custom newer construction smart home with stone & hardie-board exterior. This home features great detail and intricate millwork throughout, from coffered ceilings, tray ceilings, crown moldings, table molding and so much more. As you enter, you are wowed by the high ceilings, abundance of natural light, and a thoughtful open layout. This chef's kitchen boasts custom cabinetry, an abundance of granite countertops, high end stainless steel appliances, a large center island, and eating area that flows nicely into the 2 story great room with fireplace and oversized windows or into the large and inviting dining room. The thoughtful design of the mudroom has a built in work/study desk and three locker cubbies for growing families. The home also features 5 spacious bedrooms(4 bedrooms upstairs and 1 bedroom/office on the main level) with each bedroom having direct access to a full bathroom. The primary bedroom has tray ceilings and an enormous walk in closet. The primary bathroom feels like you transported to a spa with a jacuzzi tub, large glass shower with body jet sprays, and his and hers vanities. Gorgeous professionally landscaped backyard with natural stone and brick patio is a great space for entertaining or enjoying a beautiful evening outdoors. Other great features include a three car garage with large concrete driveway and an open canvas for the large deep pour basement. Walking distance to top rated Hersey High School, shopping, restaurants, and a quick drive to highways and all that downtown Arlington Heights has to offer!
Property Specifics
| Single Family | |
| — | |
| Colonial | |
| 2015 | |
| Full | |
| CUSTOM | |
| No | |
| 0.28 |
| Cook | |
| Howards Way | |
| 0 / Not Applicable | |
| None | |
| Lake Michigan | |
| Public Sewer | |
| 11117968 | |
| 03212140170000 |
Nearby Schools
| NAME: | DISTRICT: | DISTANCE: | |
|---|---|---|---|
|
Grade School
Dwight D Eisenhower Elementary S |
23 | — | |
|
Middle School
Macarthur Middle School |
23 | Not in DB | |
|
High School
John Hersey High School |
214 | Not in DB | |
Property History
| DATE: | EVENT: | PRICE: | SOURCE: |
|---|---|---|---|
| 16 Jul, 2015 | Sold | $850,000 | MRED MLS |
| 3 Jun, 2015 | Under contract | $889,900 | MRED MLS |
| 10 Apr, 2015 | Listed for sale | $889,900 | MRED MLS |
| 28 Jul, 2021 | Sold | $944,000 | MRED MLS |
| 14 Jun, 2021 | Under contract | $949,900 | MRED MLS |
| 10 Jun, 2021 | Listed for sale | $949,900 | MRED MLS |


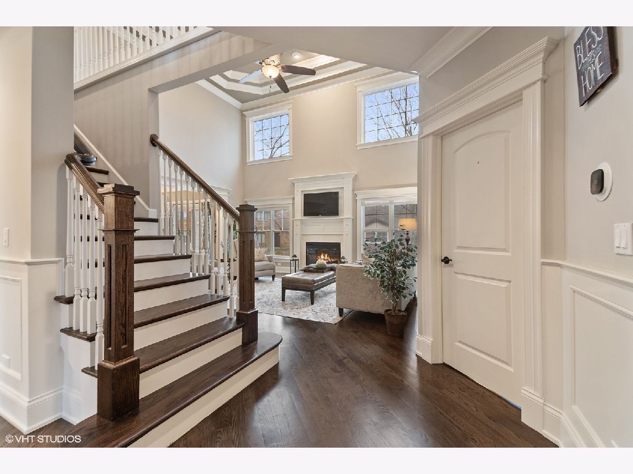




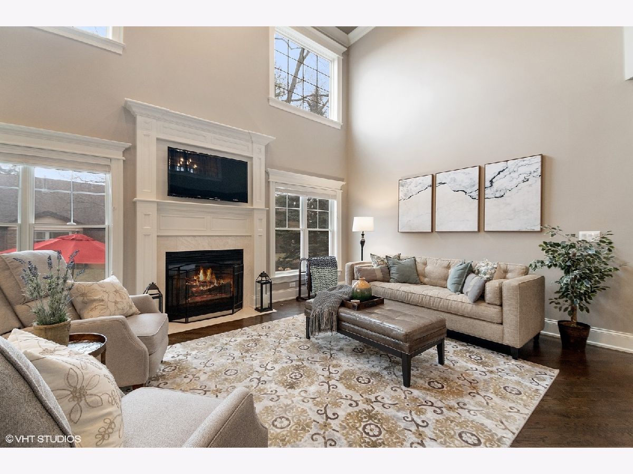
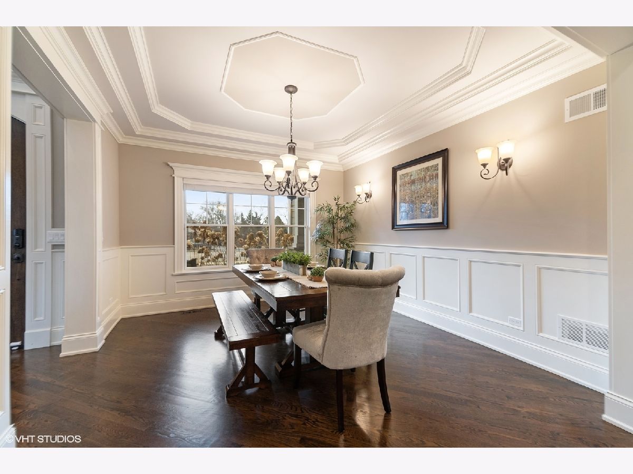





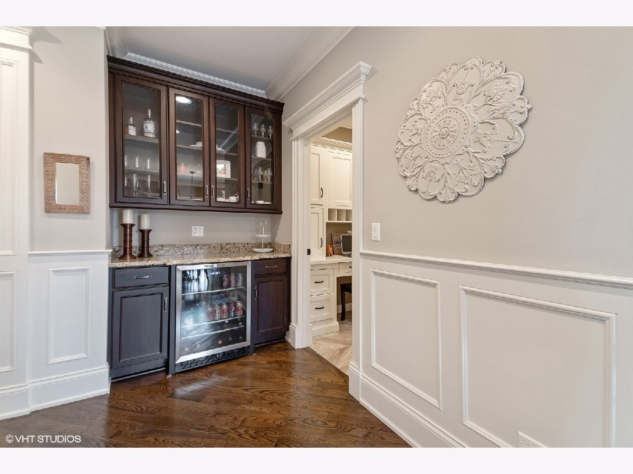




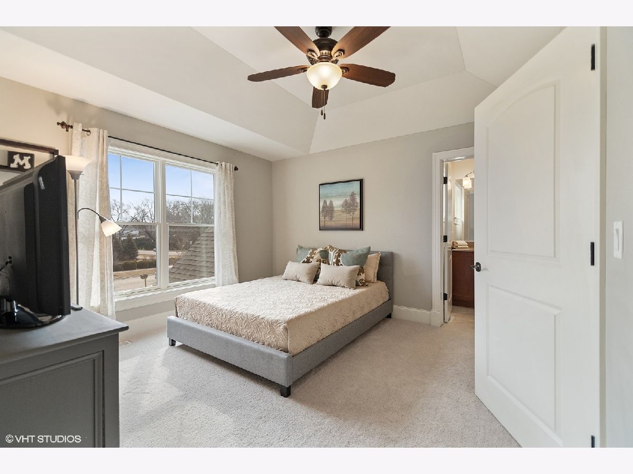
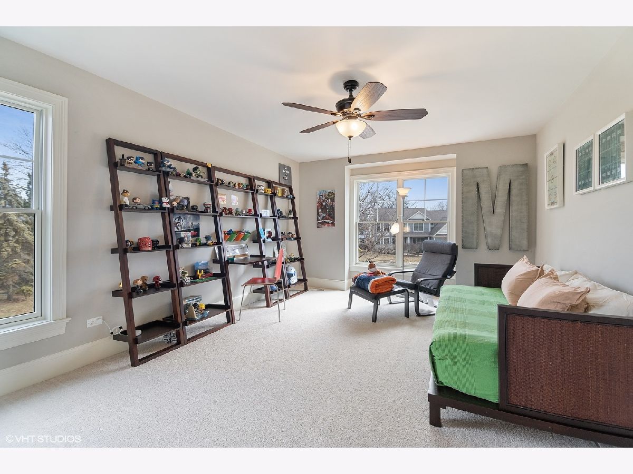
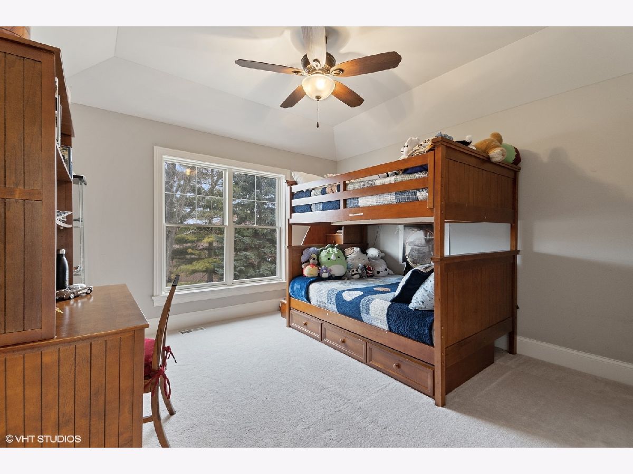


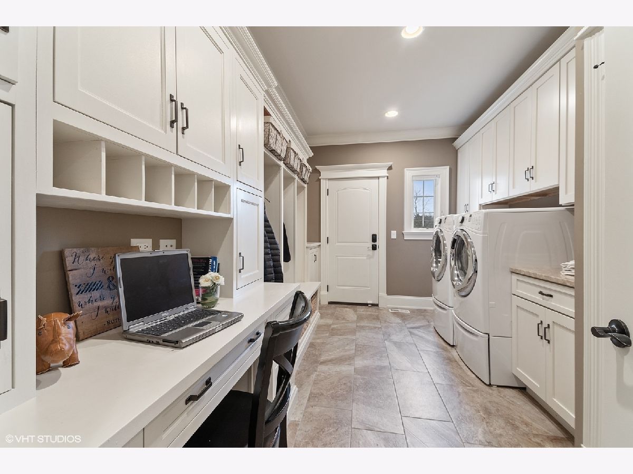

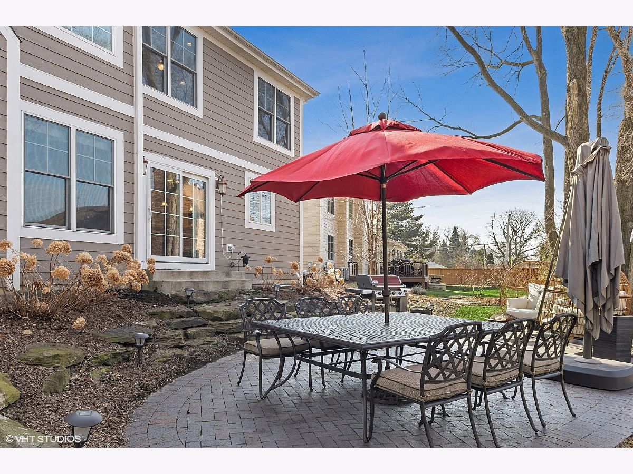


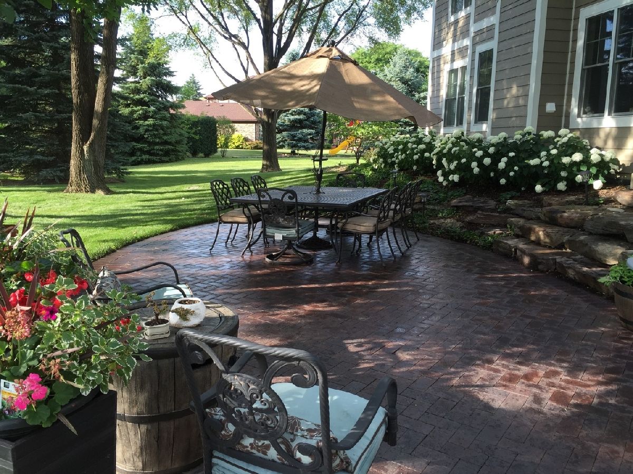
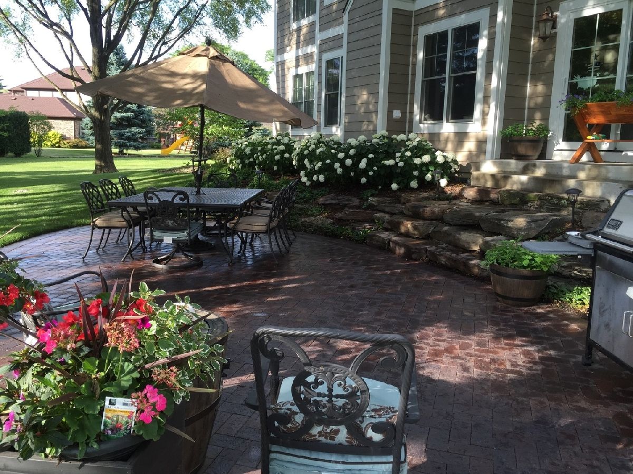
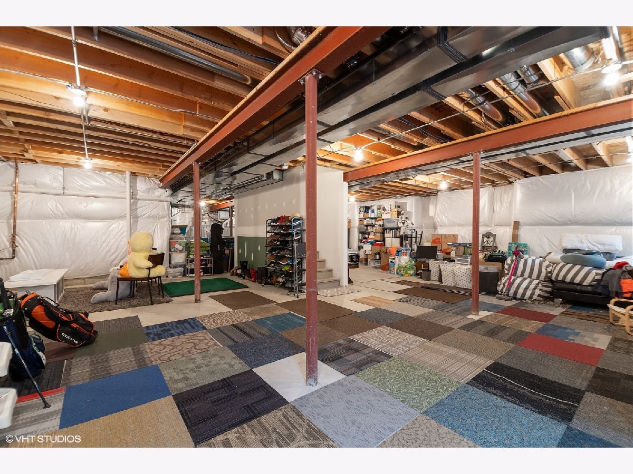
Room Specifics
Total Bedrooms: 5
Bedrooms Above Ground: 5
Bedrooms Below Ground: 0
Dimensions: —
Floor Type: Carpet
Dimensions: —
Floor Type: Carpet
Dimensions: —
Floor Type: Carpet
Dimensions: —
Floor Type: —
Full Bathrooms: 4
Bathroom Amenities: Separate Shower,Double Sink,European Shower,Full Body Spray Shower,Soaking Tub
Bathroom in Basement: 0
Rooms: Bedroom 5,Walk In Closet
Basement Description: Unfinished,Bathroom Rough-In
Other Specifics
| 3 | |
| — | |
| Concrete | |
| Patio, Brick Paver Patio | |
| — | |
| 54X127X146X160 | |
| — | |
| Full | |
| Vaulted/Cathedral Ceilings, Bar-Wet, Hardwood Floors, First Floor Bedroom, In-Law Arrangement, First Floor Laundry, First Floor Full Bath, Built-in Features, Walk-In Closet(s) | |
| Double Oven, Microwave, Dishwasher, High End Refrigerator, Washer, Dryer, Disposal, Stainless Steel Appliance(s), Wine Refrigerator | |
| Not in DB | |
| — | |
| — | |
| — | |
| — |
Tax History
| Year | Property Taxes |
|---|---|
| 2015 | $1,687 |
| 2021 | $13,164 |
Contact Agent
Nearby Similar Homes
Nearby Sold Comparables
Contact Agent
Listing Provided By
@properties




