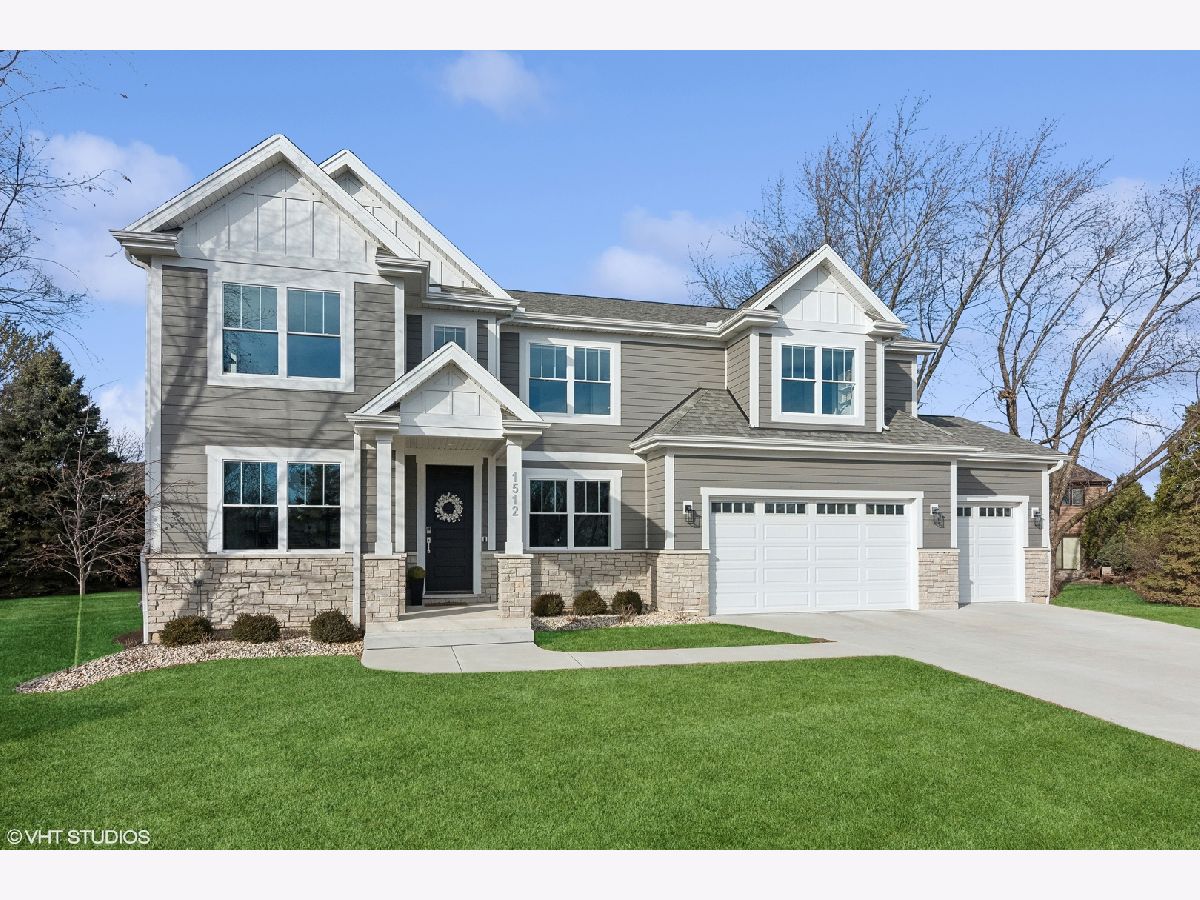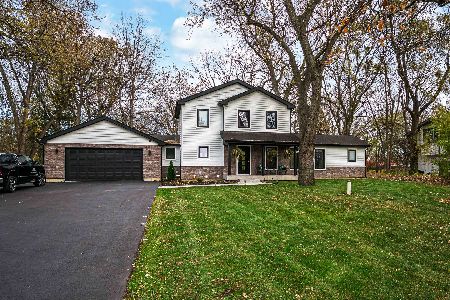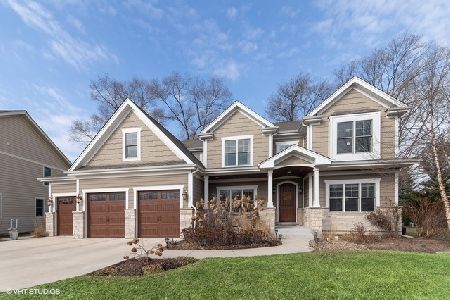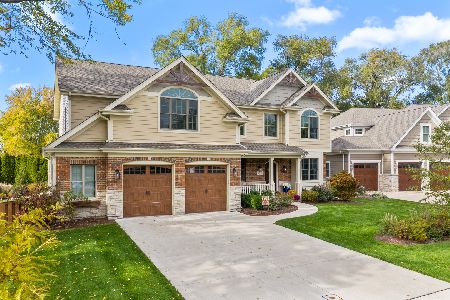1512 Howard Court, Arlington Heights, Illinois 60004
$1,410,000
|
Sold
|
|
| Status: | Closed |
| Sqft: | 3,750 |
| Cost/Sqft: | $373 |
| Beds: | 4 |
| Baths: | 5 |
| Year Built: | 2021 |
| Property Taxes: | $2,266 |
| Days On Market: | 348 |
| Lot Size: | 0,30 |
Description
Discover the perfect blend of style, comfort, and convenience in this custom-built showstopper. Perfectly nestled in a quiet cul-de-sac, this 5-bedroom, 4.5-bathroom residence offers exceptional craftsmanship, luxurious detail, and thoughtful design throughout. The main level is lined with beautiful white oak flooring and features an open floor plan with coffered ceilings and exquisite millwork. A sleek, chef-inspired kitchen with an abundance of custom furniture grade cabinetry, sprawling island, custom-built range hood, and proffessional grade appliance package plus a spacious walk-in pantry. Dramatic entryway, formal dining room, living room showcasing a gas fireplace, and capping off the main level is a private office with tall french doors, perfect for remote work or study. As you move up the open staircase the second level is highlighted by a luxe primary suite with vaulted ceilings, a spa-like en-suite featuring a soaking tub, separate shower, dual vanities and walk-in closet. Three more massive bedrooms including an additional en-suite and the other two bedrooms connected with jack & jill style bathrooms. A laundry room to die for and a loft/reading nook round out the upper level. Additional features to include a full finished basement with recreation room, in-home gym, wet bar, full bath, 5th bedroom and ample storage. Dual-zoned HVAC system and two oversized water heaters for maximum comfort. Tall-profile baseboards and wide casing throughout the home. Located in a highly sought after location this home combines modern luxury with unbeatable convenience. Don't miss this opportunity to make it your own!
Property Specifics
| Single Family | |
| — | |
| — | |
| 2021 | |
| — | |
| — | |
| No | |
| 0.3 |
| Cook | |
| Howards Way | |
| 0 / Not Applicable | |
| — | |
| — | |
| — | |
| 12279325 | |
| 03212140180000 |
Nearby Schools
| NAME: | DISTRICT: | DISTANCE: | |
|---|---|---|---|
|
Grade School
Anne Sullivan Elementary School |
23 | — | |
|
Middle School
Macarthur Middle School |
23 | Not in DB | |
|
High School
John Hersey High School |
214 | Not in DB | |
Property History
| DATE: | EVENT: | PRICE: | SOURCE: |
|---|---|---|---|
| 8 Mar, 2022 | Sold | $989,000 | MRED MLS |
| 12 Sep, 2021 | Under contract | $989,000 | MRED MLS |
| 11 Mar, 2021 | Listed for sale | $979,000 | MRED MLS |
| 16 Apr, 2025 | Sold | $1,410,000 | MRED MLS |
| 4 Feb, 2025 | Under contract | $1,399,998 | MRED MLS |
| 31 Jan, 2025 | Listed for sale | $1,399,998 | MRED MLS |































Room Specifics
Total Bedrooms: 5
Bedrooms Above Ground: 4
Bedrooms Below Ground: 1
Dimensions: —
Floor Type: —
Dimensions: —
Floor Type: —
Dimensions: —
Floor Type: —
Dimensions: —
Floor Type: —
Full Bathrooms: 5
Bathroom Amenities: Whirlpool,Separate Shower,Double Sink,Full Body Spray Shower,Soaking Tub
Bathroom in Basement: 1
Rooms: —
Basement Description: —
Other Specifics
| 3 | |
| — | |
| — | |
| — | |
| — | |
| 160X168X87 | |
| — | |
| — | |
| — | |
| — | |
| Not in DB | |
| — | |
| — | |
| — | |
| — |
Tax History
| Year | Property Taxes |
|---|---|
| 2022 | $2,193 |
| 2025 | $2,266 |
Contact Agent
Nearby Similar Homes
Nearby Sold Comparables
Contact Agent
Listing Provided By
@properties Christie's International Real Estate










