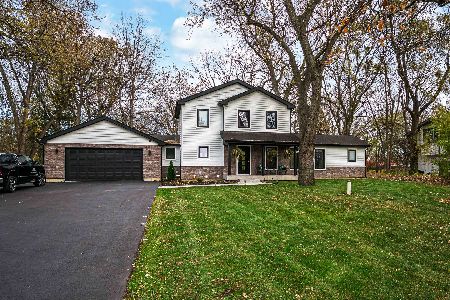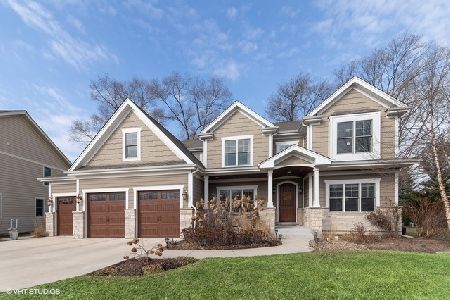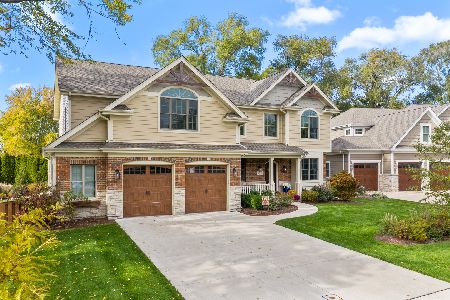1512 Howard Court, Arlington Heights, Illinois 60004
$989,000
|
Sold
|
|
| Status: | Closed |
| Sqft: | 3,750 |
| Cost/Sqft: | $264 |
| Beds: | 4 |
| Baths: | 4 |
| Year Built: | 2021 |
| Property Taxes: | $2,193 |
| Days On Market: | 1770 |
| Lot Size: | 0,30 |
Description
NEW CONSTRUCTION!! Beautiful New CUSTOM home in highly sought after Arlington Heights. Excellent location that offers everything from being minutes away from downtown Arlington Heights Shopping and Restaurants to Award Winning Hersey High School (District 214). Metra train station and accessibility to interstate/highway is ideal for commuters. DO NOT WAIT! Late summer or early fall delivery, so there is still time to pick your desired CUSTOM finishes. Exquisite 3,750 SF, 4 Bedroom, 3-1/2 Bath, Craftsman style home with 3 car garage situated on a large 12,781 SF home site in a beautiful cul-de-sac location surrounded by custom built homes. Beautiful exterior with Hardie siding, stone and stained 8' high front entry and garage doors. Chef's kitchen boasting custom painted maple cabinets, Quartz countertops, huge center island, stainless steel appliances, pendant lighting and walk-in pantry, breakfast area includes patio door with transom. Large mudroom with "pocket office", custom built benches and cubbies and built-in desk. Formal dining room with butler's pantry and triple tiered tray ceiling. Private office with French doors and coffered ceiling. Large Family Room with gas fireplace and coffered ceiling. Extraordinary interior millwork package including crown molding, wainscot panels, coffered ceilings, tall profile base boards and wide casing throughout. Beautiful, open oak/poplar staircase leading to second floor. Huge secondary bedrooms with oversized closets, soaring custom volume ceilings, Jack-n-Jill Bath with separate vanity areas, Princess bedroom with full en-suite bath. Convenient second floor laundry room. Enormous master suite with tray ceiling and crown molding. Master bathroom with oversized shower with seat, handheld shower and rain shower head and freestanding tub. Energy efficient savings features to include hi-efficiency dual zoned HVAC system, Low E insulated windows, 75 gal. H2O heater and much more! Pictures and video tour are from Builder's various past projects
Property Specifics
| Single Family | |
| — | |
| — | |
| 2021 | |
| — | |
| — | |
| No | |
| 0.3 |
| Cook | |
| Howards Way | |
| 0 / Not Applicable | |
| — | |
| — | |
| — | |
| 11017346 | |
| 03212140180000 |
Nearby Schools
| NAME: | DISTRICT: | DISTANCE: | |
|---|---|---|---|
|
Grade School
Anne Sullivan Elementary School |
23 | — | |
|
Middle School
Macarthur Middle School |
23 | Not in DB | |
|
High School
John Hersey High School |
214 | Not in DB | |
Property History
| DATE: | EVENT: | PRICE: | SOURCE: |
|---|---|---|---|
| 8 Mar, 2022 | Sold | $989,000 | MRED MLS |
| 12 Sep, 2021 | Under contract | $989,000 | MRED MLS |
| 11 Mar, 2021 | Listed for sale | $979,000 | MRED MLS |
| 16 Apr, 2025 | Sold | $1,410,000 | MRED MLS |
| 4 Feb, 2025 | Under contract | $1,399,998 | MRED MLS |
| 31 Jan, 2025 | Listed for sale | $1,399,998 | MRED MLS |
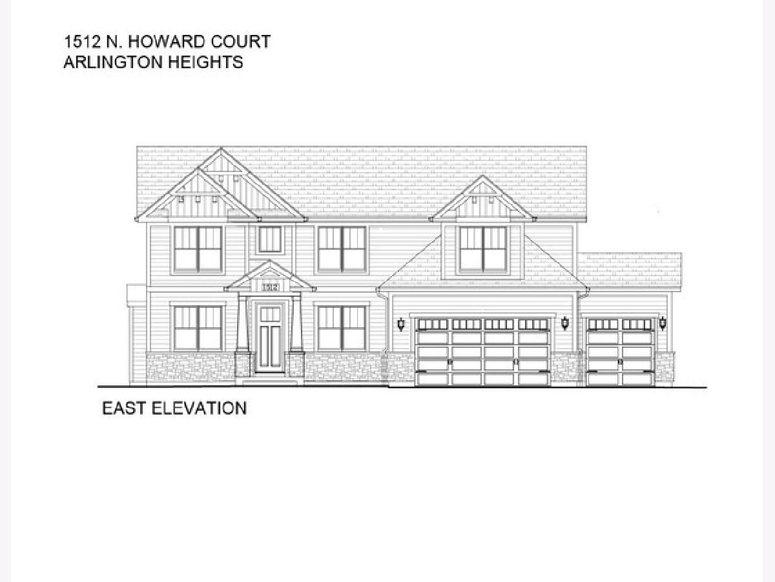
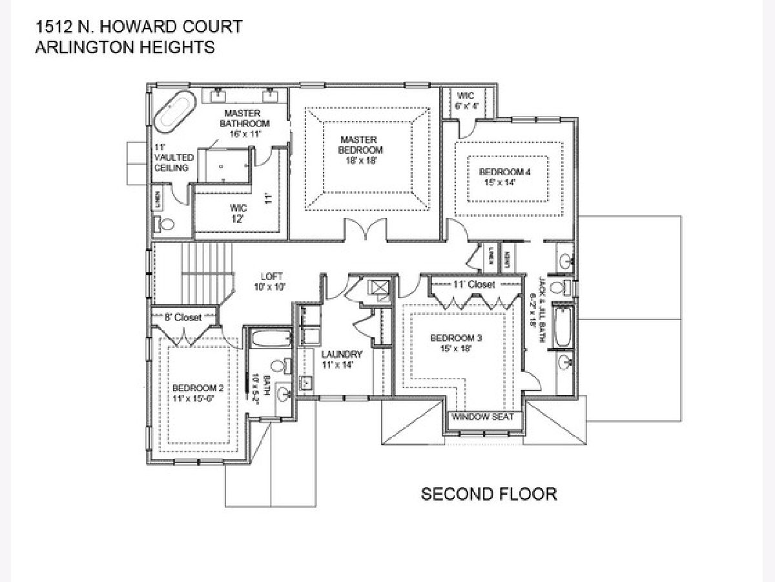
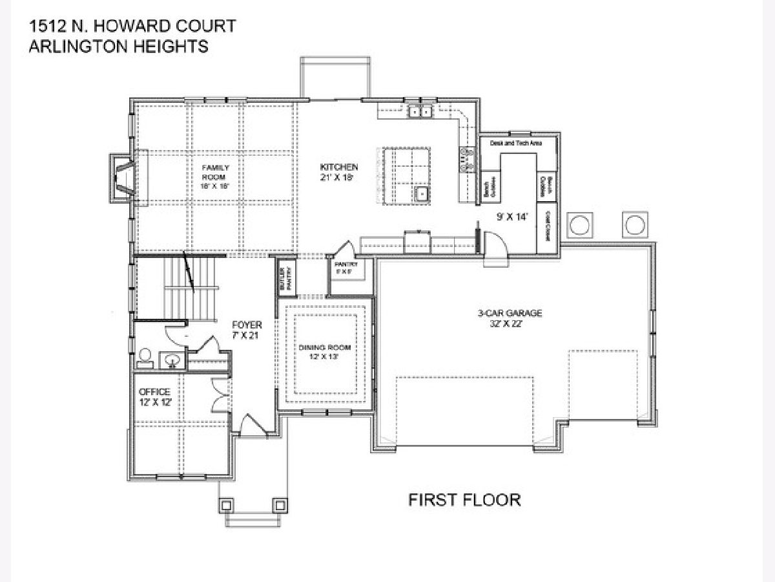
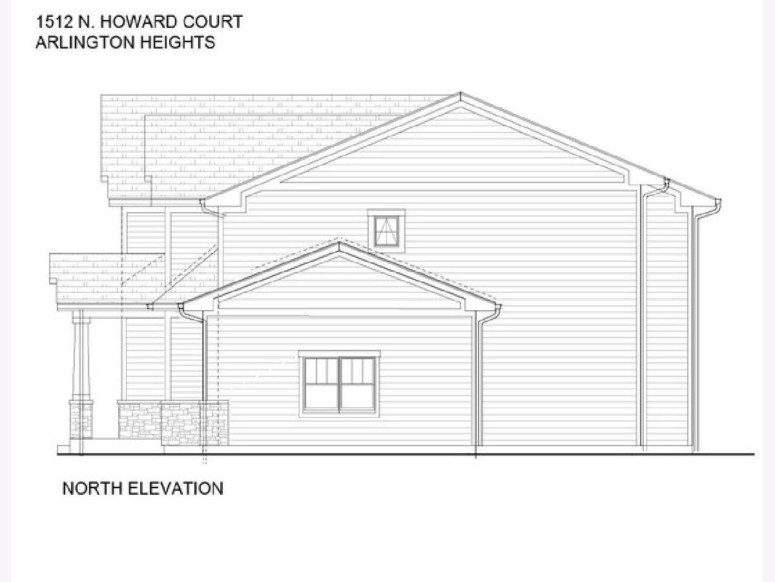
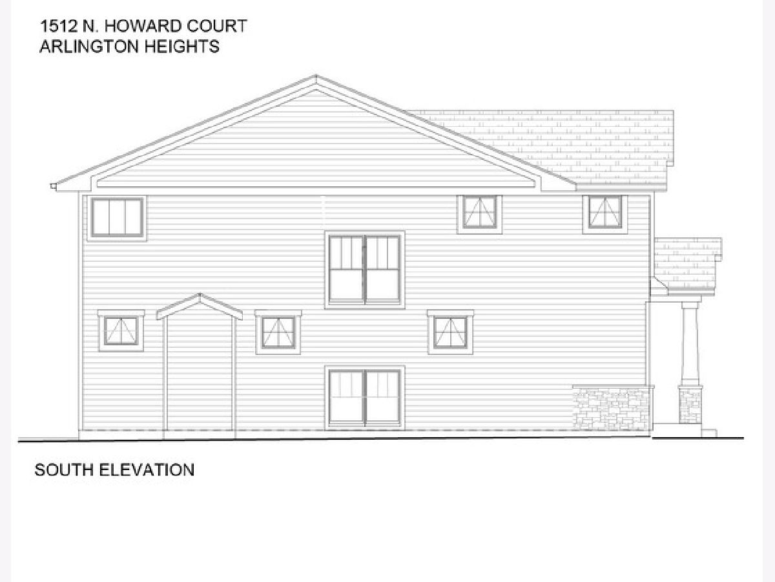
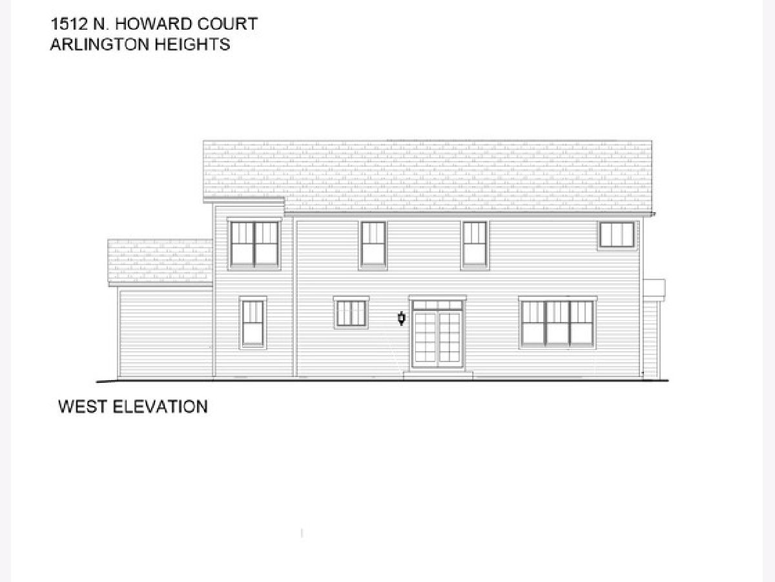
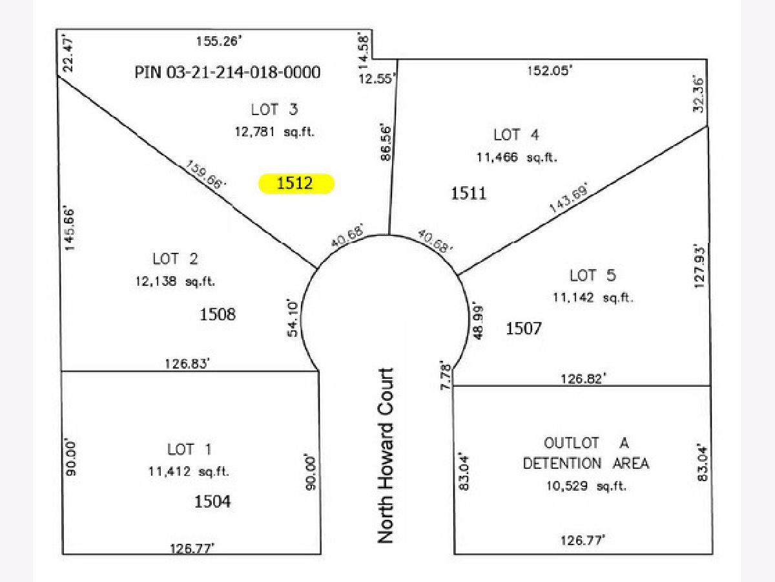
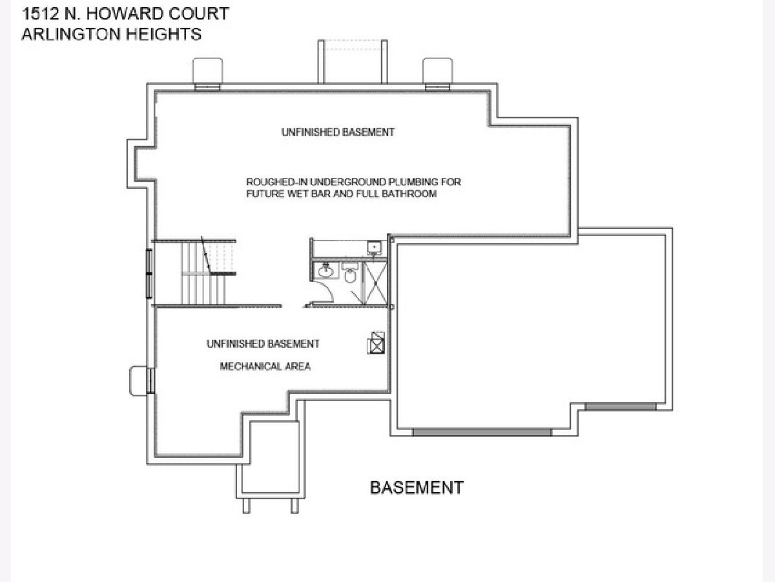
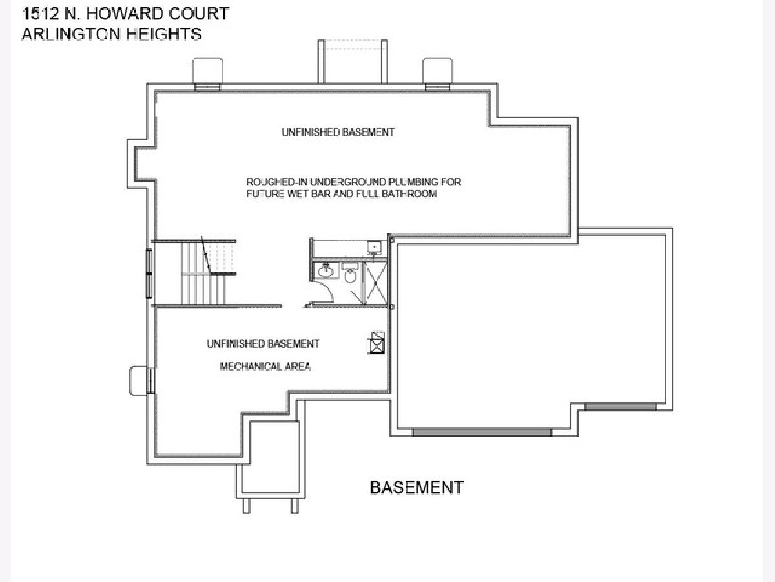
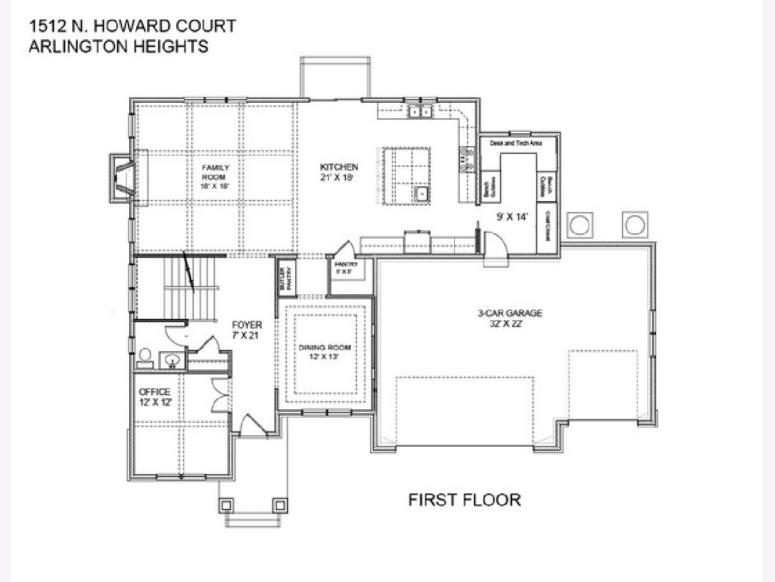
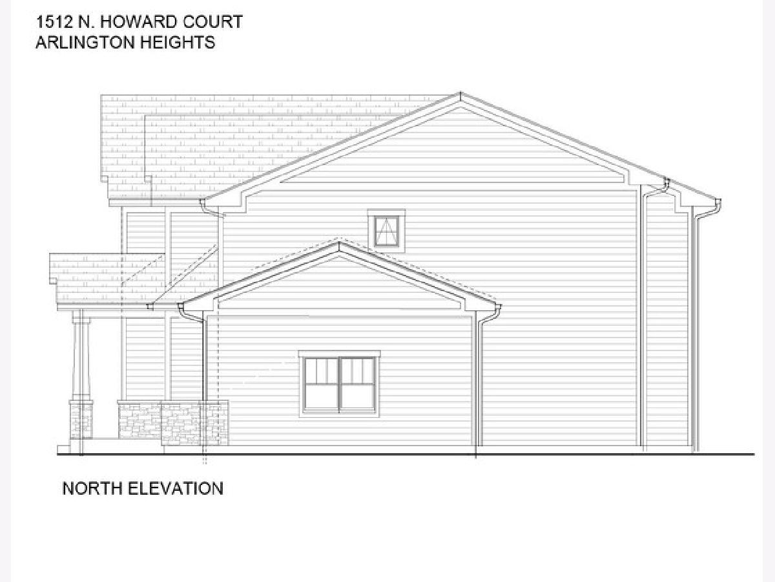
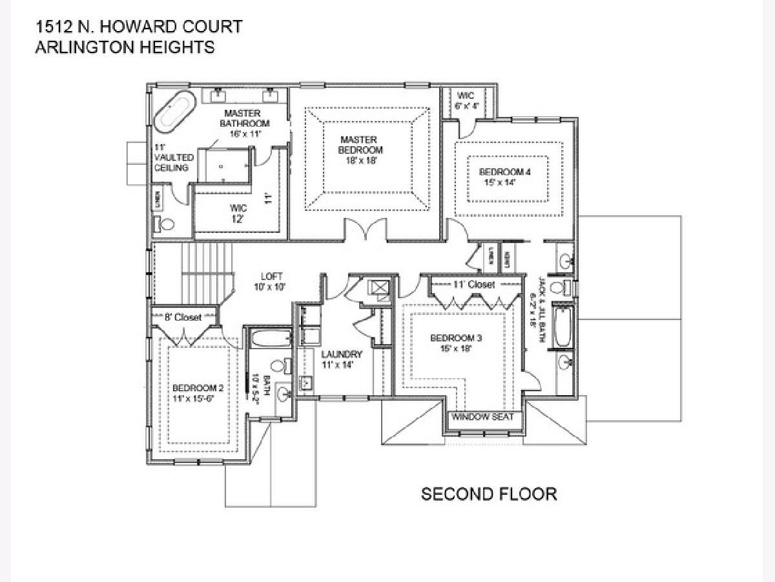
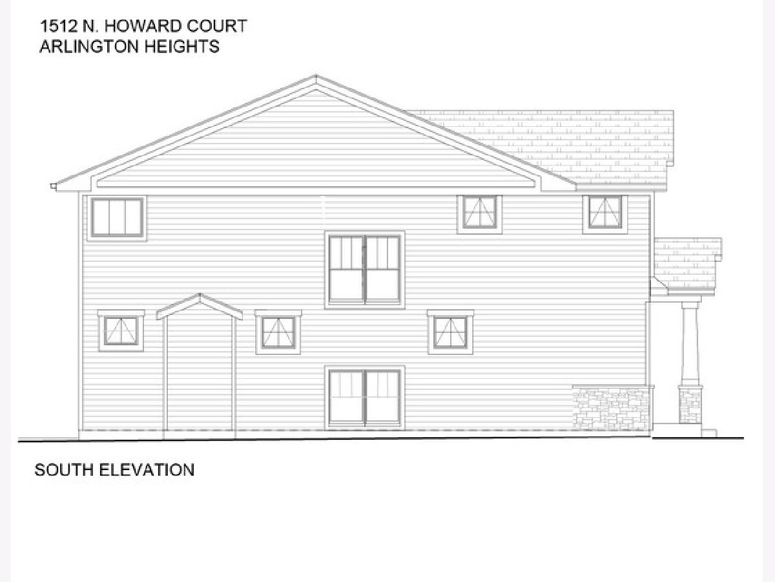
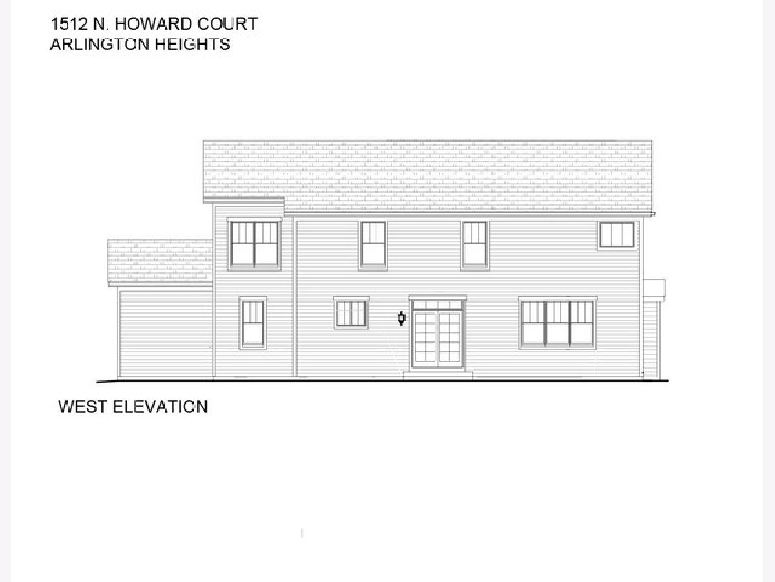
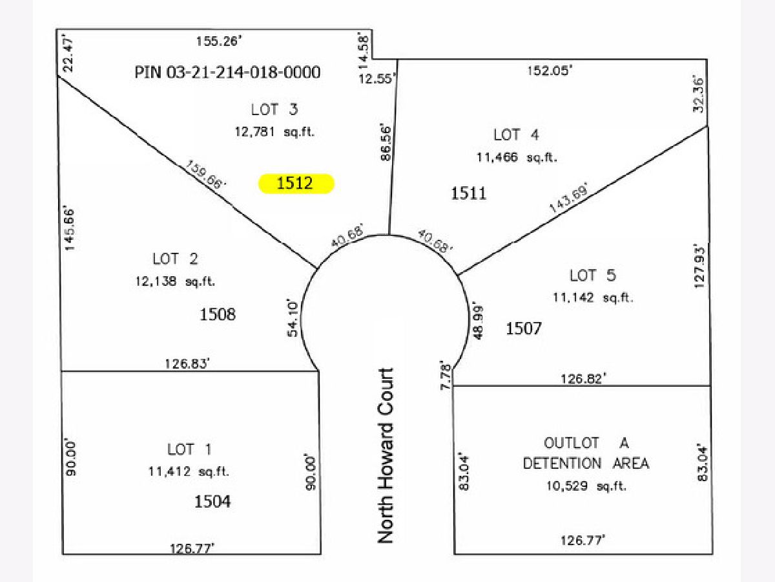
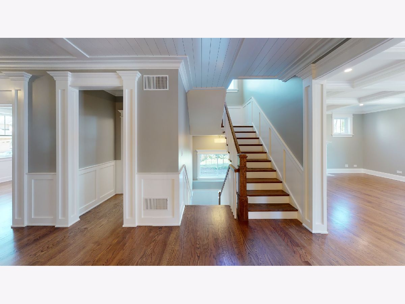
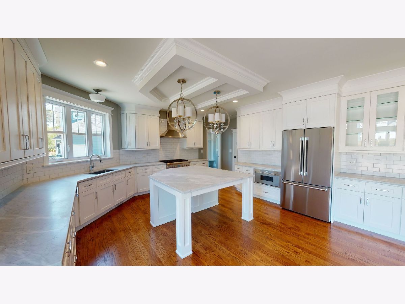
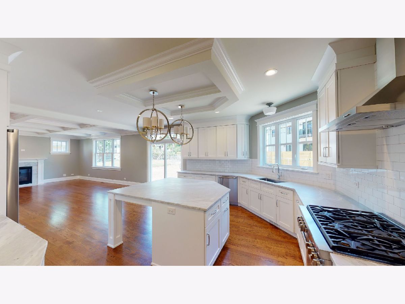
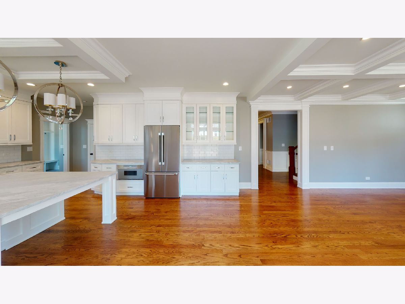
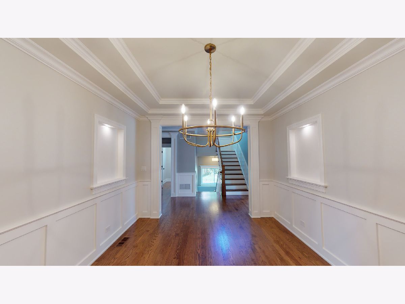
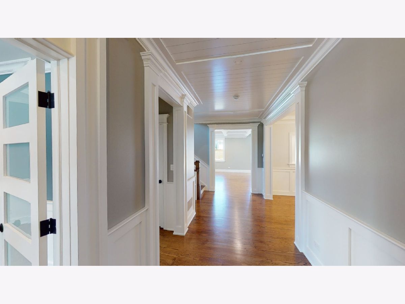
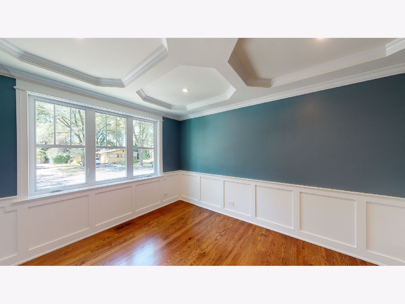
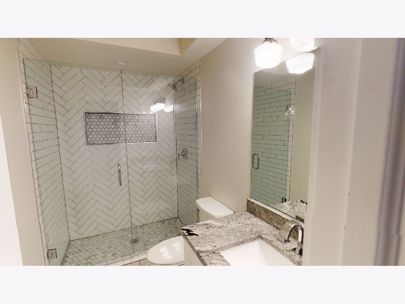
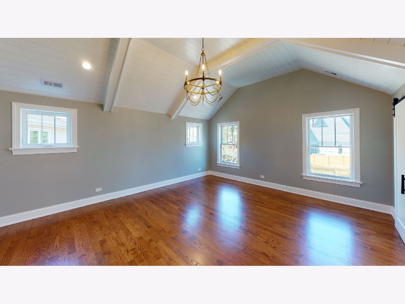
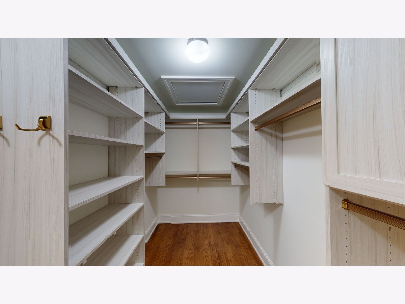
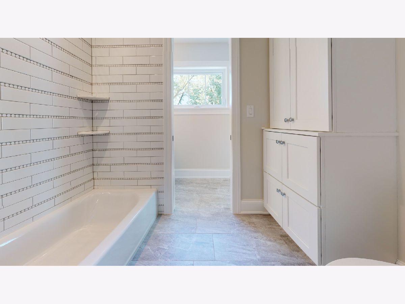
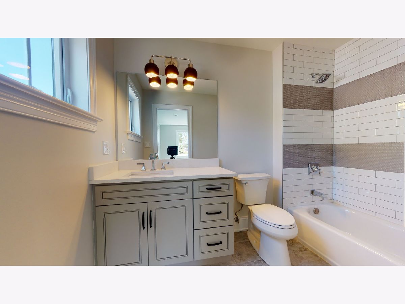
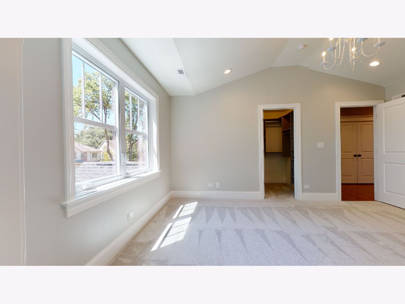
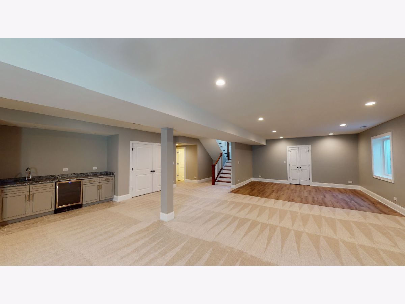
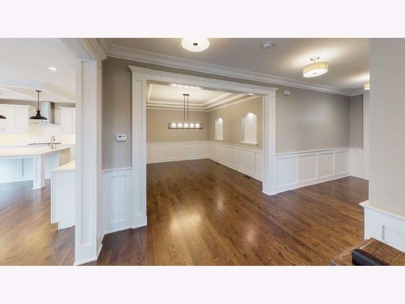
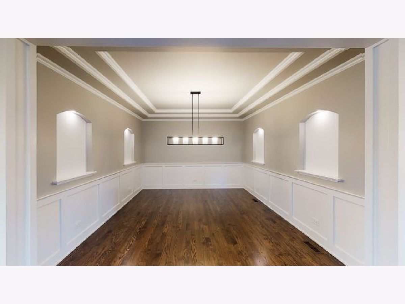
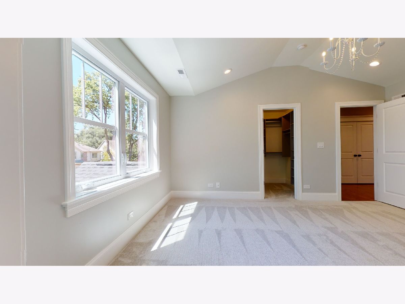
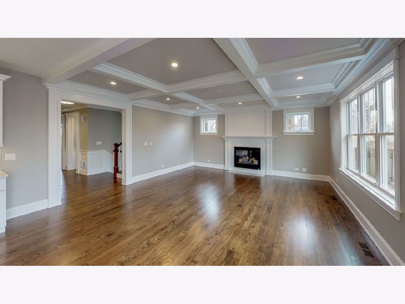
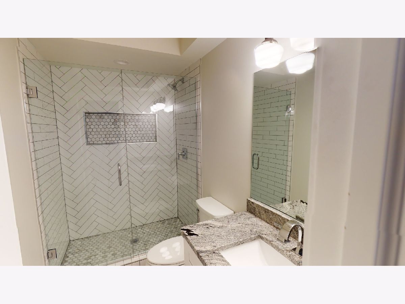
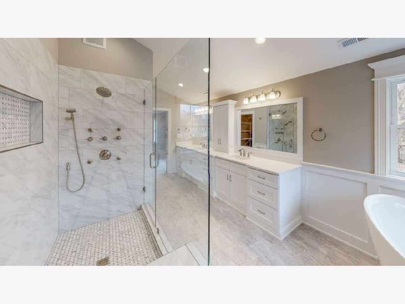
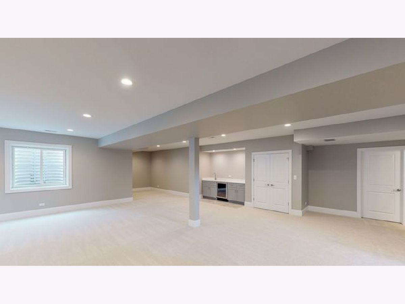
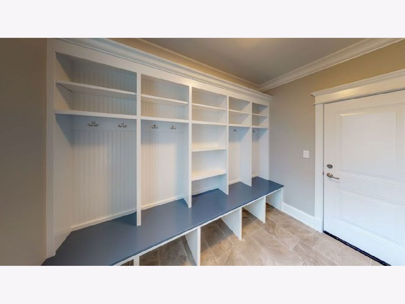
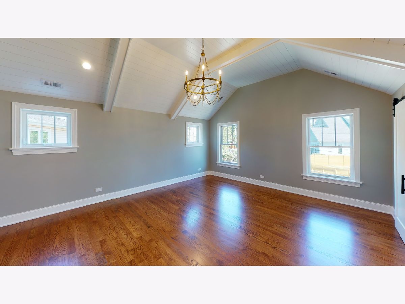
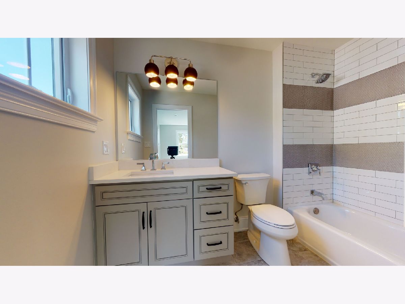
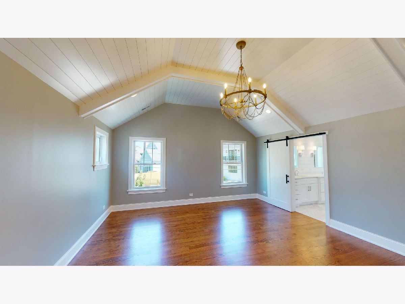
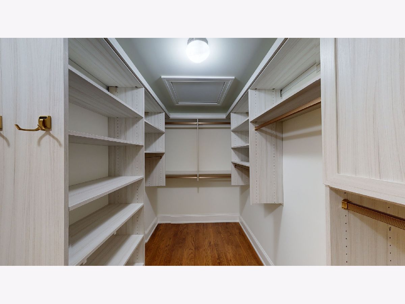
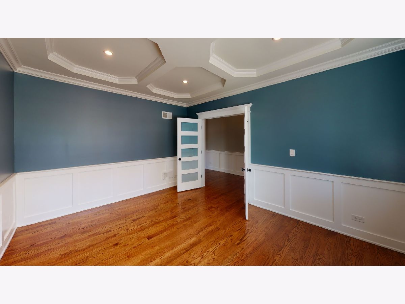
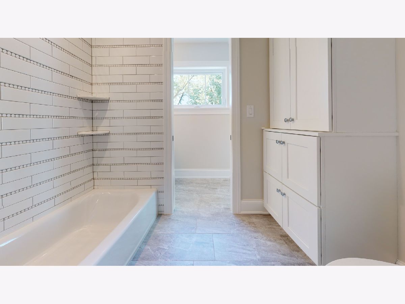
Room Specifics
Total Bedrooms: 4
Bedrooms Above Ground: 4
Bedrooms Below Ground: 0
Dimensions: —
Floor Type: —
Dimensions: —
Floor Type: —
Dimensions: —
Floor Type: —
Full Bathrooms: 4
Bathroom Amenities: Whirlpool,Separate Shower
Bathroom in Basement: 1
Rooms: —
Basement Description: Unfinished
Other Specifics
| 3 | |
| — | |
| Asphalt | |
| — | |
| — | |
| 160X168X87 | |
| — | |
| — | |
| — | |
| — | |
| Not in DB | |
| — | |
| — | |
| — | |
| — |
Tax History
| Year | Property Taxes |
|---|---|
| 2022 | $2,193 |
| 2025 | $2,266 |
Contact Agent
Nearby Similar Homes
Nearby Sold Comparables
Contact Agent
Listing Provided By
North Star Realty



