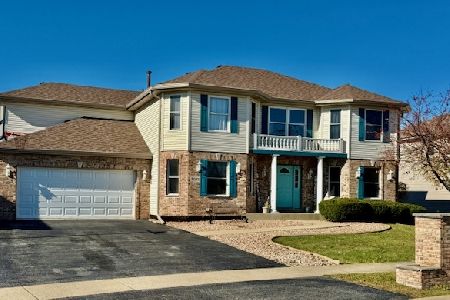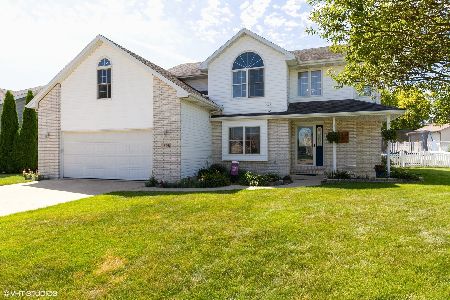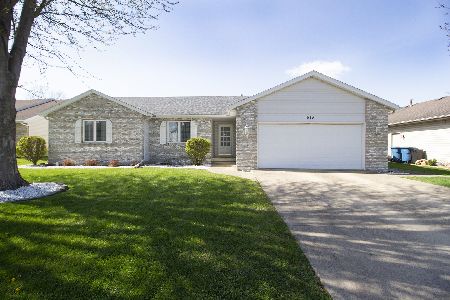1514 Surrey Drive, Bourbonnais, Illinois 60914
$199,000
|
Sold
|
|
| Status: | Closed |
| Sqft: | 2,397 |
| Cost/Sqft: | $88 |
| Beds: | 4 |
| Baths: | 3 |
| Year Built: | 2000 |
| Property Taxes: | $7,052 |
| Days On Market: | 2721 |
| Lot Size: | 0,00 |
Description
Take another look, this entire home has been repainted & a deck has been added off dining room sliders! Massive Two Story in Hunters Run Subdivision. Lots of space in this 2300 SQ/FT, 4B/2.5B home. Main level features: Formal Family Room, Living Room w/fireplace, Kitchen - Dining Combo and office. Main level office would be great for someone who works from home! Second level features: 4 large bedrooms all with ample closet space. Master suite has tray ceiling, walking in closet, and large master bath. Furnace 2017, HWH 2016. Large 3 car garage, with an unfinished basement. Lots of potential for additional bedroom or living space in unfinished basement. Yard is fenced, and has large storage shed. **SELLER OFFERING $2500 FLOORING ALLOWANCE W/ACCEPTABLE OFFER**
Property Specifics
| Single Family | |
| — | |
| Traditional | |
| 2000 | |
| Full | |
| — | |
| No | |
| — |
| Kankakee | |
| Hunters Run | |
| 0 / Not Applicable | |
| None | |
| Public | |
| Public Sewer | |
| 10050016 | |
| 17091540202600 |
Nearby Schools
| NAME: | DISTRICT: | DISTANCE: | |
|---|---|---|---|
|
Grade School
St George Elementary School |
258 | — | |
|
High School
Bradley-bourbonnais C High Schoo |
307 | Not in DB | |
Property History
| DATE: | EVENT: | PRICE: | SOURCE: |
|---|---|---|---|
| 13 Jul, 2009 | Sold | $223,000 | MRED MLS |
| 27 May, 2009 | Under contract | $229,500 | MRED MLS |
| 17 Feb, 2009 | Listed for sale | $229,500 | MRED MLS |
| 14 Dec, 2018 | Sold | $199,000 | MRED MLS |
| 20 Nov, 2018 | Under contract | $209,900 | MRED MLS |
| — | Last price change | $212,000 | MRED MLS |
| 13 Aug, 2018 | Listed for sale | $229,900 | MRED MLS |
Room Specifics
Total Bedrooms: 4
Bedrooms Above Ground: 4
Bedrooms Below Ground: 0
Dimensions: —
Floor Type: Carpet
Dimensions: —
Floor Type: Carpet
Dimensions: —
Floor Type: Carpet
Full Bathrooms: 3
Bathroom Amenities: Whirlpool,Separate Shower
Bathroom in Basement: 1
Rooms: Bonus Room,Office
Basement Description: Unfinished
Other Specifics
| 3 | |
| Concrete Perimeter | |
| Concrete | |
| — | |
| — | |
| 69 X 181 X 67 X 143 | |
| — | |
| Full | |
| Vaulted/Cathedral Ceilings, Skylight(s) | |
| Range, Microwave, Dishwasher, Refrigerator, Washer, Dryer | |
| Not in DB | |
| Sidewalks, Street Lights, Street Paved | |
| — | |
| — | |
| — |
Tax History
| Year | Property Taxes |
|---|---|
| 2009 | $5,930 |
| 2018 | $7,052 |
Contact Agent
Nearby Similar Homes
Nearby Sold Comparables
Contact Agent
Listing Provided By
Speckman Realty Real Living











