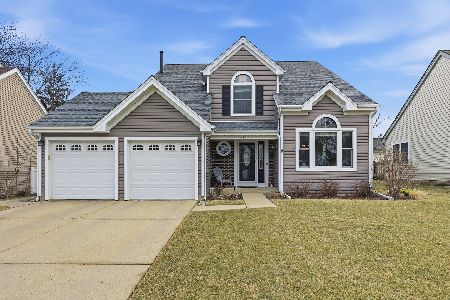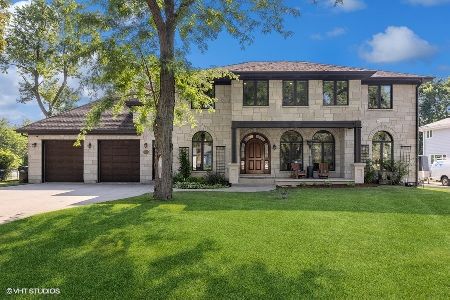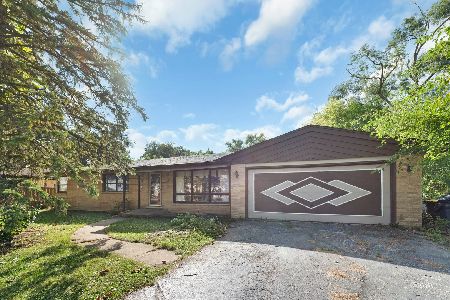1515 Algonquin Drive, Schaumburg, Illinois 60193
$585,000
|
Sold
|
|
| Status: | Closed |
| Sqft: | 2,758 |
| Cost/Sqft: | $210 |
| Beds: | 4 |
| Baths: | 3 |
| Year Built: | 1979 |
| Property Taxes: | $10,048 |
| Days On Market: | 1578 |
| Lot Size: | 0,48 |
Description
Absolutely stunning 4bed/2.5bath home, situated on a large .5-acre lot, with a fabulous outdoor space, and located in top rated A+ schools. This one checks all the boxes! Step into this beautifully updated home with newer eat-in kitchen (2016), 42-inch cherry cabinets, SS appliances, and granite counter tops. The kitchen has a brand-new slider door (2021) that leads out to the deck, for those grilling nights. New vinyl plank flooring throughout main and second levels (2020). This home has a versatile layout for the modern buyer. At the moment the dining room is being used as a sitting area but can easily be used as a formal dining area. The office/man/woman cave with new carpet (2020) is private and cozy. The main level also boasts a large family room, with brand new slider door (2021) that leads out to the new 1,200 SF Trex deck (2020). The back yard is an entertainer's dream. A shaded trellis sitting area with bistro lights. Below another sitting area with new pavers, a wood burning firepit, and pool. All new (2021). Surrounded by a professionally landscaped yard, with a garden, and brick paver dog run (no mud for your furry friends). The second level has an oversized primary suite with large his/hers walk-in closets. The spa-like primary bath boasts a double sink and separate shower. 3 additional generous size bedrooms and hall bath complete the upstairs. The current owners have completely transformed this home, everything has been done. 2021- Pool, brick pavers/firepit, gutters, facia, garage door, and 2 sliding back doors. 2020- Flooring, new trim, crown, doors, staircase redone, Trex decking, landscaping, lighting, added recess lights, upgraded electrical 220 AMP service, painted exterior Hardie board siding, hot water heater, water filtration system, and whole house freshly painted. 2017- roof. 2016- New kitchen, baths, windows, Hardie siding, front door, concrete driveway, and garage floor. 2013- Well pump, sump pump, and ejector pit. 2010- New HVAC. Don't miss out on this one!
Property Specifics
| Single Family | |
| — | |
| Colonial | |
| 1979 | |
| Full | |
| — | |
| No | |
| 0.48 |
| Cook | |
| Sunset Hills | |
| 0 / Not Applicable | |
| None | |
| Private Well | |
| Septic-Private | |
| 11262222 | |
| 07351130090000 |
Nearby Schools
| NAME: | DISTRICT: | DISTANCE: | |
|---|---|---|---|
|
Grade School
Fredrick Nerge Elementary School |
54 | — | |
|
Middle School
Margaret Mead Junior High School |
54 | Not in DB | |
|
High School
J B Conant High School |
211 | Not in DB | |
Property History
| DATE: | EVENT: | PRICE: | SOURCE: |
|---|---|---|---|
| 7 May, 2015 | Sold | $325,500 | MRED MLS |
| 28 Feb, 2015 | Under contract | $359,900 | MRED MLS |
| 7 Feb, 2015 | Listed for sale | $359,900 | MRED MLS |
| 14 Dec, 2021 | Sold | $585,000 | MRED MLS |
| 8 Nov, 2021 | Under contract | $579,000 | MRED MLS |
| 3 Nov, 2021 | Listed for sale | $579,000 | MRED MLS |




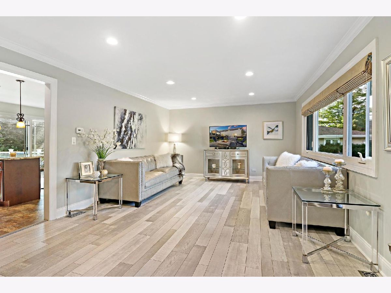
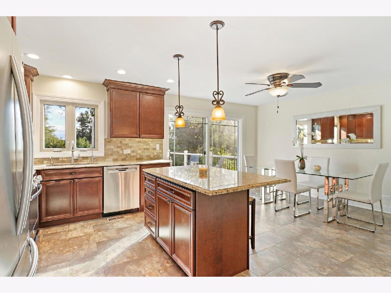
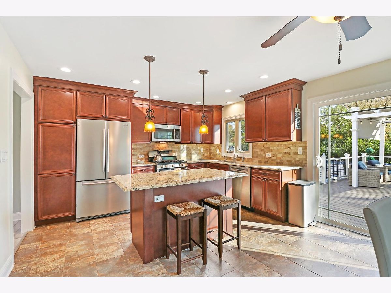
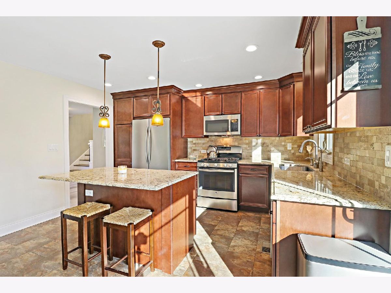
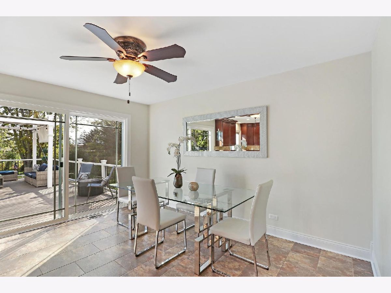
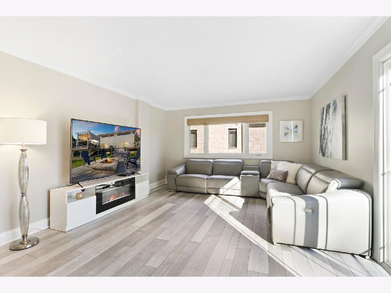
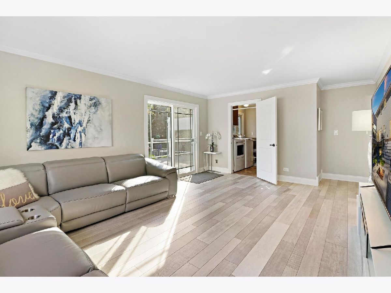
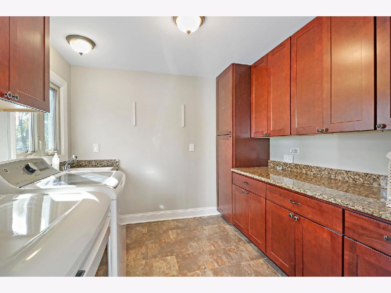

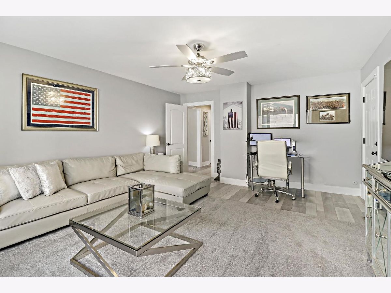
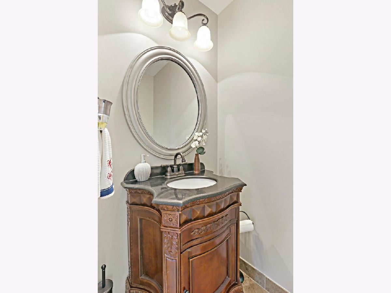
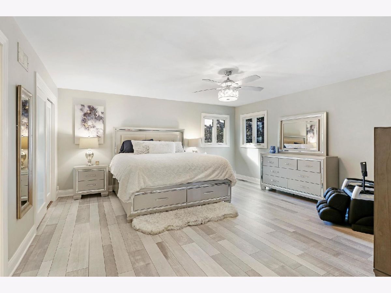
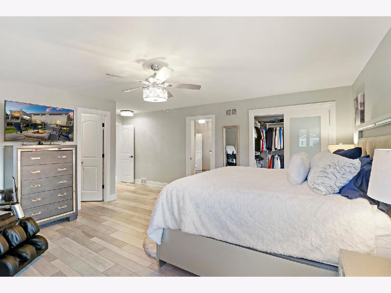
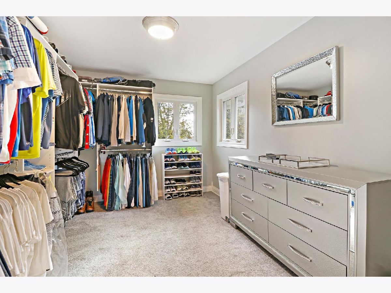
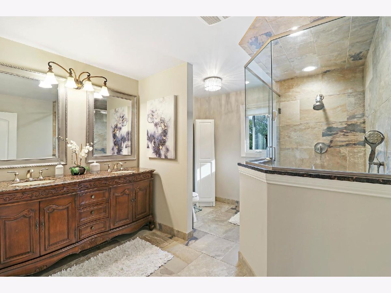
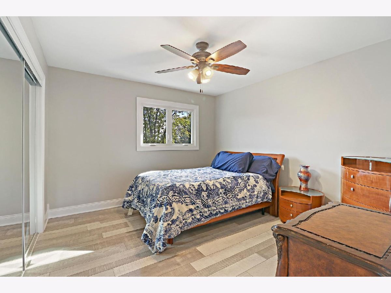
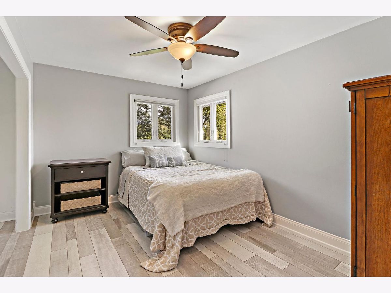
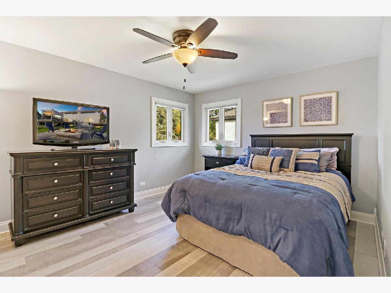
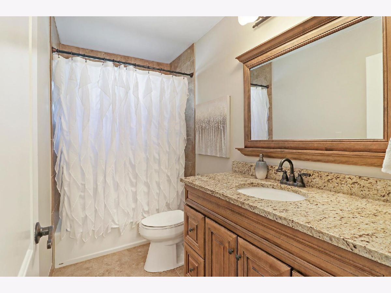
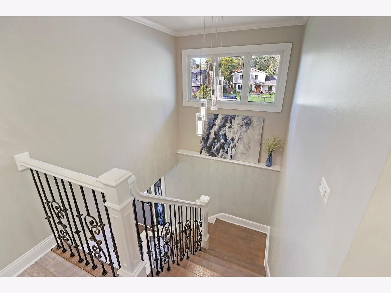
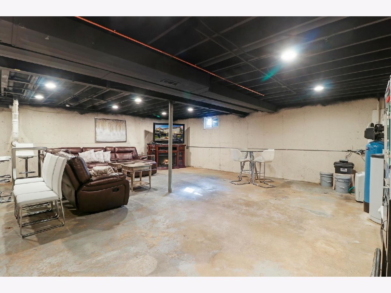
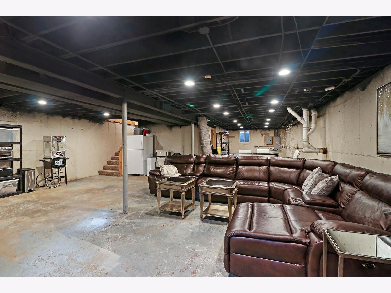
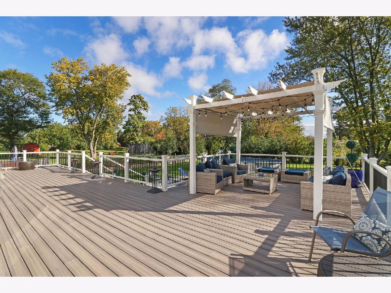
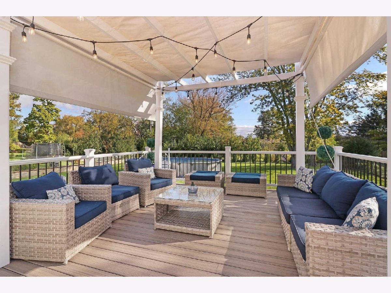
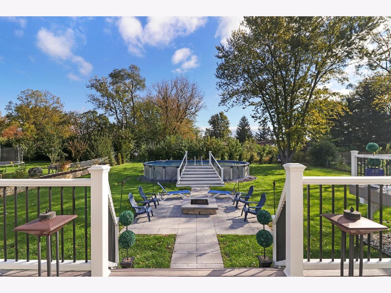
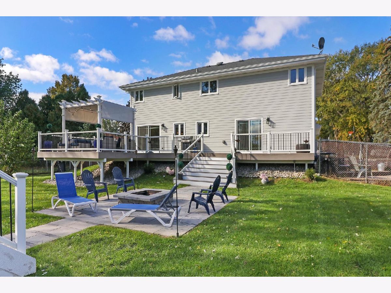
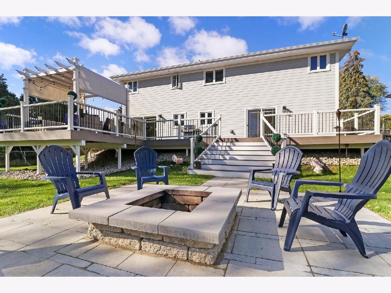
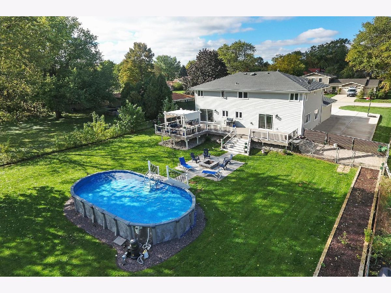
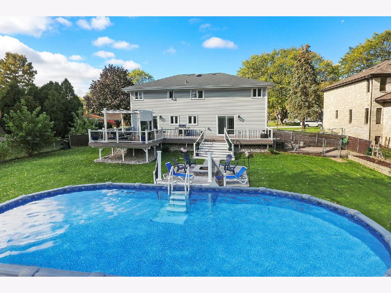
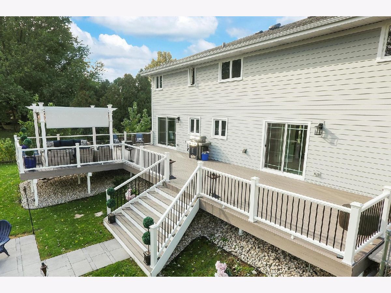
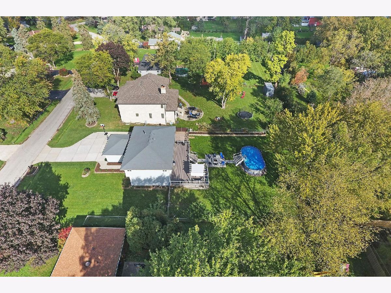
Room Specifics
Total Bedrooms: 4
Bedrooms Above Ground: 4
Bedrooms Below Ground: 0
Dimensions: —
Floor Type: Vinyl
Dimensions: —
Floor Type: Vinyl
Dimensions: —
Floor Type: Vinyl
Full Bathrooms: 3
Bathroom Amenities: Double Sink
Bathroom in Basement: 0
Rooms: Foyer,Eating Area,Office
Basement Description: Unfinished
Other Specifics
| 2.1 | |
| Concrete Perimeter | |
| Concrete | |
| Deck, Dog Run, Above Ground Pool, Storms/Screens, Fire Pit | |
| Fenced Yard | |
| 100 X 215.16 X 100 X 207.5 | |
| Unfinished | |
| Full | |
| First Floor Laundry | |
| Range, Microwave, Dishwasher, Refrigerator, Disposal, Stainless Steel Appliance(s), Water Purifier Owned, Water Softener Owned | |
| Not in DB | |
| Street Paved | |
| — | |
| — | |
| — |
Tax History
| Year | Property Taxes |
|---|---|
| 2015 | $5,037 |
| 2021 | $10,048 |
Contact Agent
Nearby Similar Homes
Nearby Sold Comparables
Contact Agent
Listing Provided By
Compass




