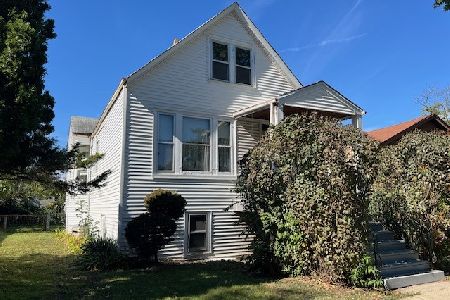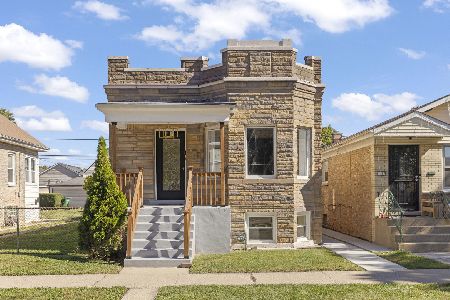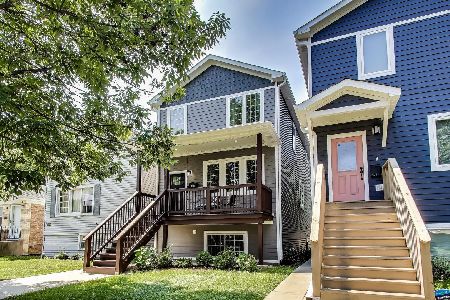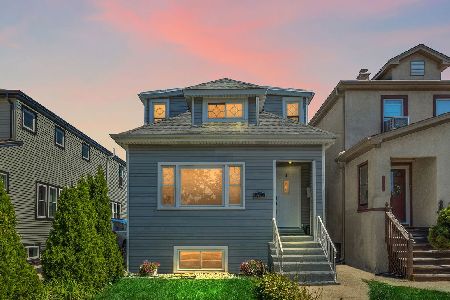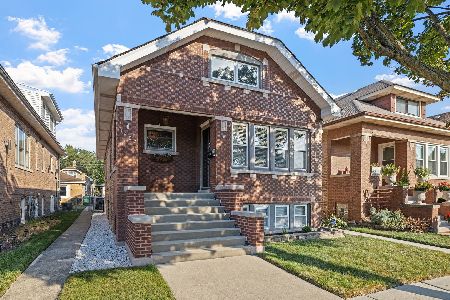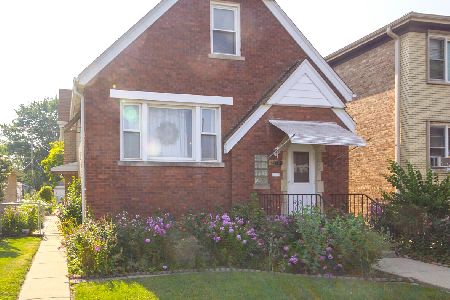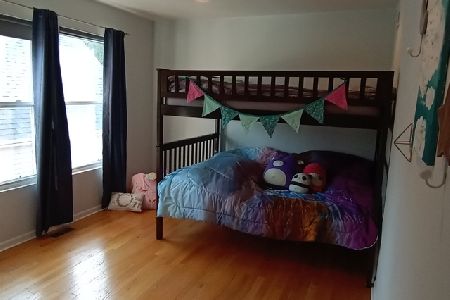1509 Clarence Avenue, Berwyn, Illinois 60402
$236,000
|
Sold
|
|
| Status: | Closed |
| Sqft: | 1,800 |
| Cost/Sqft: | $134 |
| Beds: | 3 |
| Baths: | 3 |
| Year Built: | 1911 |
| Property Taxes: | $4,587 |
| Days On Market: | 3360 |
| Lot Size: | 0,07 |
Description
Move-in ready, surprisingly large home in the heart of north Berwyn on a fantastic block. Modern and inviting open floor plan. Beautiful recently refinished diagonal hardwood floors. Updated kitchen with island, new appliances (microwave 2016), Stove (2016), Dishwasher (2012). Large eating area/versatile family room space overlooking deck/yard. First floor bedroom and full bath. Upstairs there is a sitting area between two bedrooms with full bath, wall of closets, AND a walk-in closet. Large basement family room with half-bath and Newer High Efficiency W/D (2014). Newer windows throughout. Recently painted (2016) throughout and brand new carpet (2016). New Furnace (2012) Energy Star Silver Certificate Award home means 37% reduction in energy consumption/savings. Enjoy the landscaped yard with deck! 2-car garage. Newer tear off roof. So much space! Great Location near blue line, Fitzgeralds, music, restaurants, and shopping.
Property Specifics
| Single Family | |
| — | |
| — | |
| 1911 | |
| Full,Walkout | |
| — | |
| No | |
| 0.07 |
| Cook | |
| — | |
| 0 / Not Applicable | |
| None | |
| Lake Michigan | |
| Public Sewer | |
| 09324544 | |
| 16192270040000 |
Nearby Schools
| NAME: | DISTRICT: | DISTANCE: | |
|---|---|---|---|
|
Grade School
Prairie Oak School |
98 | — | |
|
Middle School
Lincoln Middle School |
98 | Not in DB | |
|
High School
J Sterling Morton West High Scho |
201 | Not in DB | |
Property History
| DATE: | EVENT: | PRICE: | SOURCE: |
|---|---|---|---|
| 2 Dec, 2016 | Sold | $236,000 | MRED MLS |
| 13 Sep, 2016 | Under contract | $242,000 | MRED MLS |
| 24 Aug, 2016 | Listed for sale | $242,000 | MRED MLS |
Room Specifics
Total Bedrooms: 3
Bedrooms Above Ground: 3
Bedrooms Below Ground: 0
Dimensions: —
Floor Type: Carpet
Dimensions: —
Floor Type: Carpet
Full Bathrooms: 3
Bathroom Amenities: —
Bathroom in Basement: 1
Rooms: No additional rooms
Basement Description: Finished,Exterior Access
Other Specifics
| 2 | |
| — | |
| — | |
| Deck, Storms/Screens | |
| Fenced Yard | |
| 25 X 125 | |
| — | |
| Full | |
| Hardwood Floors, First Floor Bedroom, First Floor Full Bath | |
| Range, Microwave, Dishwasher, Refrigerator, Washer, Dryer | |
| Not in DB | |
| — | |
| — | |
| — | |
| — |
Tax History
| Year | Property Taxes |
|---|---|
| 2016 | $4,587 |
Contact Agent
Nearby Similar Homes
Contact Agent
Listing Provided By
Beyond Properties Realty Group

