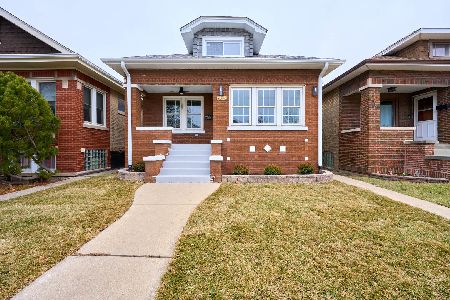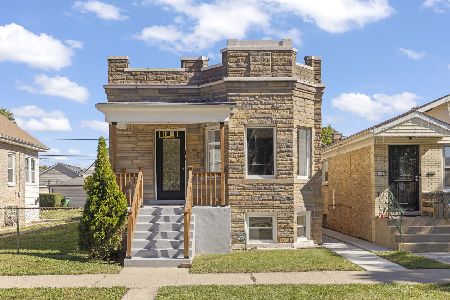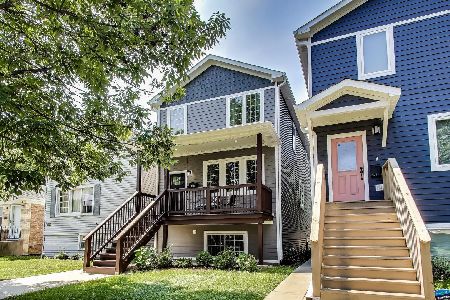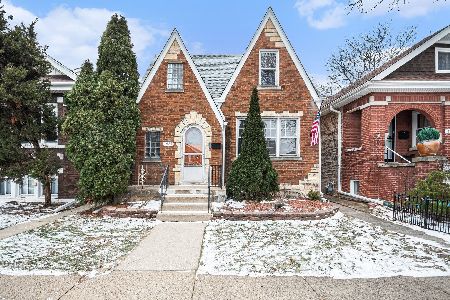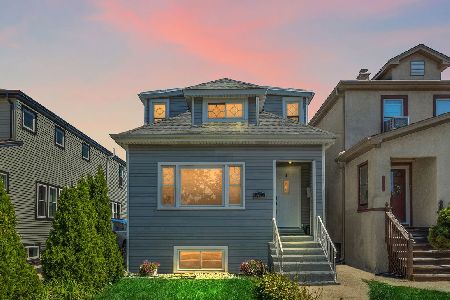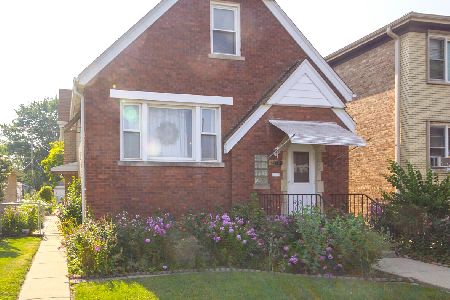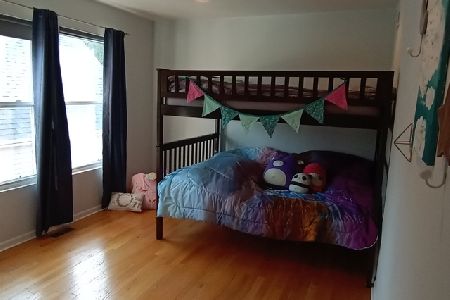1511 Clarence Avenue, Berwyn, Illinois 60402
$280,000
|
Sold
|
|
| Status: | Closed |
| Sqft: | 1,963 |
| Cost/Sqft: | $148 |
| Beds: | 4 |
| Baths: | 3 |
| Year Built: | 2005 |
| Property Taxes: | $5,985 |
| Days On Market: | 3103 |
| Lot Size: | 0,00 |
Description
Built New in 2005 Solid Brick Construction 5 Bedrooms, 3 Updated Baths. Gleaming Hardwood Floors With Inlay. Updated Kitchen/Great Room With Granite, New Stainless Steel Appliances, Ceiling Fan And Upgraded Lighting. French Doors In Kitchen Lead To Deck Overlooking Backyard. 1 Bedroom On 1st Level, 3 Bedrooms On The 2nd Level, 1 Bedroom In Basement With Full Bath. Lower Level Features Family Room, Laundry Room and Utility Room. 1 Car Garage And Parking Pad. 200 Amp Electrical Service, Sump Pump and Back up. Nothing To Do Here But Move In!
Property Specifics
| Single Family | |
| — | |
| Colonial | |
| 2005 | |
| Full | |
| — | |
| No | |
| — |
| Cook | |
| — | |
| 0 / Not Applicable | |
| None | |
| Lake Michigan,Public | |
| Public Sewer | |
| 09695296 | |
| 16192270050000 |
Nearby Schools
| NAME: | DISTRICT: | DISTANCE: | |
|---|---|---|---|
|
Grade School
Prairie Oak School |
98 | — | |
|
Middle School
Lincoln Middle School |
98 | Not in DB | |
|
High School
J Sterling Morton West High Scho |
201 | Not in DB | |
Property History
| DATE: | EVENT: | PRICE: | SOURCE: |
|---|---|---|---|
| 21 Dec, 2007 | Sold | $311,000 | MRED MLS |
| 7 Dec, 2007 | Under contract | $329,000 | MRED MLS |
| — | Last price change | $329,900 | MRED MLS |
| 18 Jun, 2007 | Listed for sale | $329,900 | MRED MLS |
| 19 Jan, 2018 | Sold | $280,000 | MRED MLS |
| 7 Dec, 2017 | Under contract | $290,000 | MRED MLS |
| — | Last price change | $300,000 | MRED MLS |
| 19 Jul, 2017 | Listed for sale | $320,000 | MRED MLS |
| 14 Dec, 2020 | Sold | $348,750 | MRED MLS |
| 27 Oct, 2020 | Under contract | $349,900 | MRED MLS |
| — | Last price change | $364,900 | MRED MLS |
| 6 Sep, 2020 | Listed for sale | $374,900 | MRED MLS |
Room Specifics
Total Bedrooms: 5
Bedrooms Above Ground: 4
Bedrooms Below Ground: 1
Dimensions: —
Floor Type: Hardwood
Dimensions: —
Floor Type: Hardwood
Dimensions: —
Floor Type: Hardwood
Dimensions: —
Floor Type: —
Full Bathrooms: 3
Bathroom Amenities: Whirlpool,Soaking Tub
Bathroom in Basement: 1
Rooms: Bedroom 5
Basement Description: Finished
Other Specifics
| 1 | |
| — | |
| — | |
| — | |
| — | |
| 3151 SQUARE FEET | |
| — | |
| Full | |
| Hardwood Floors, First Floor Bedroom, First Floor Full Bath | |
| Range, Microwave, Dishwasher, Refrigerator, High End Refrigerator, Washer, Dryer, Stainless Steel Appliance(s) | |
| Not in DB | |
| Sidewalks, Street Lights, Street Paved | |
| — | |
| — | |
| — |
Tax History
| Year | Property Taxes |
|---|---|
| 2007 | $5,217 |
| 2018 | $5,985 |
| 2020 | $9,492 |
Contact Agent
Nearby Similar Homes
Contact Agent
Listing Provided By
Redfin Corporation

