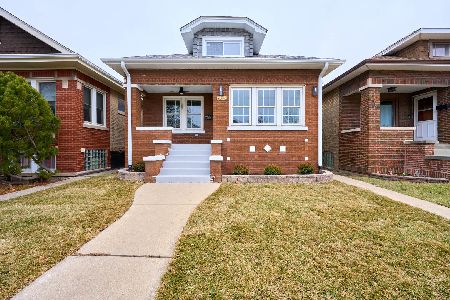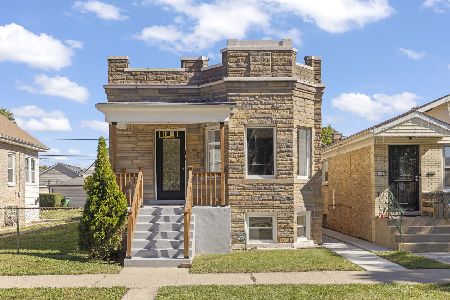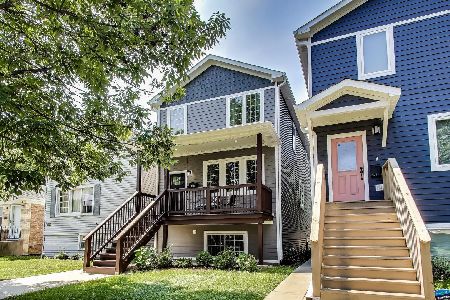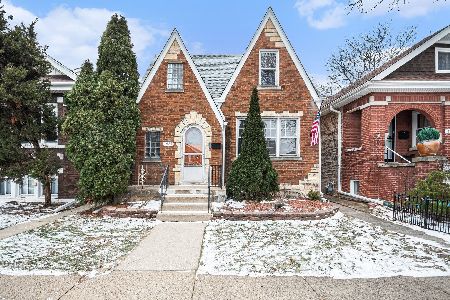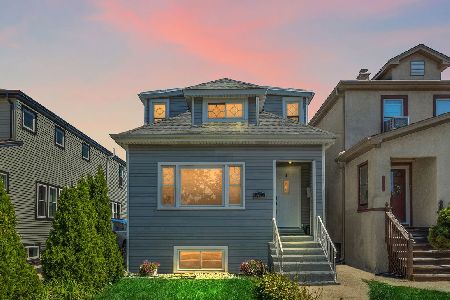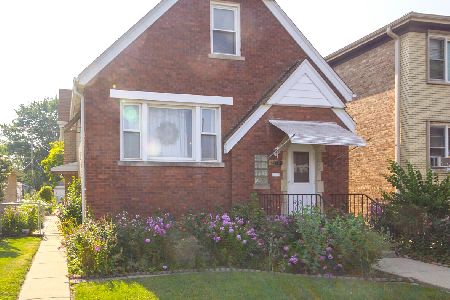1511 Clarence Avenue, Berwyn, Illinois 60402
$348,750
|
Sold
|
|
| Status: | Closed |
| Sqft: | 1,870 |
| Cost/Sqft: | $187 |
| Beds: | 4 |
| Baths: | 3 |
| Year Built: | 2005 |
| Property Taxes: | $9,492 |
| Days On Market: | 1957 |
| Lot Size: | 0,00 |
Description
North Berwyn Gold Coast Subdivision. Built in 2005 bright and modern home. 4 bdrms above grade and 3 full marble baths. Brick construction. Quality finishes such as gleaming solid oak hardwood floors with inlay and diagonal design. Solid oak stairs. Updated kitchen with thick granite counters and island. S/S appliances ( Frigidaire refrigerator 2018 and Frigidaire dishwasher 2020). 2018 brand new 95% High Efficiency furnace. 2020 new sump pump and back up. French doors in kitchen. Splendid 8 ft ceiling basement featuring family room and oversized bedroom with en-suite full bath and a huge closet. Full size laundry room. 1 car garage plus parking pad. Easy access to Chicago downtown via I/290 highway within minutes from this home. Elementary schools within 2-4 blocks. Corrected 2019 tax bill. Amount $8,077.92. Document uploaded in "additional information".
Property Specifics
| Single Family | |
| — | |
| Colonial | |
| 2005 | |
| Full | |
| — | |
| No | |
| — |
| Cook | |
| Gold Coast | |
| 0 / Not Applicable | |
| None | |
| Lake Michigan,Public | |
| Public Sewer | |
| 10848911 | |
| 16192270050000 |
Nearby Schools
| NAME: | DISTRICT: | DISTANCE: | |
|---|---|---|---|
|
Grade School
Prairie Oak School |
98 | — | |
|
Middle School
Lincoln Middle School |
98 | Not in DB | |
|
High School
J Sterling Morton West High Scho |
201 | Not in DB | |
Property History
| DATE: | EVENT: | PRICE: | SOURCE: |
|---|---|---|---|
| 21 Dec, 2007 | Sold | $311,000 | MRED MLS |
| 7 Dec, 2007 | Under contract | $329,000 | MRED MLS |
| — | Last price change | $329,900 | MRED MLS |
| 18 Jun, 2007 | Listed for sale | $329,900 | MRED MLS |
| 19 Jan, 2018 | Sold | $280,000 | MRED MLS |
| 7 Dec, 2017 | Under contract | $290,000 | MRED MLS |
| — | Last price change | $300,000 | MRED MLS |
| 19 Jul, 2017 | Listed for sale | $320,000 | MRED MLS |
| 14 Dec, 2020 | Sold | $348,750 | MRED MLS |
| 27 Oct, 2020 | Under contract | $349,900 | MRED MLS |
| — | Last price change | $364,900 | MRED MLS |
| 6 Sep, 2020 | Listed for sale | $374,900 | MRED MLS |
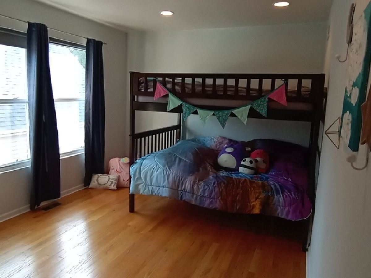
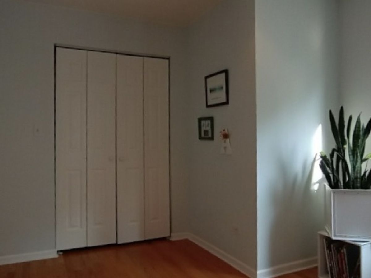
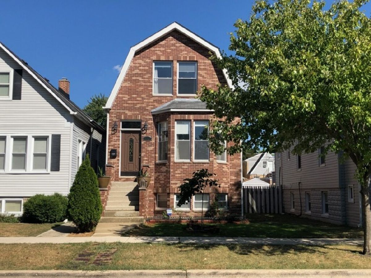
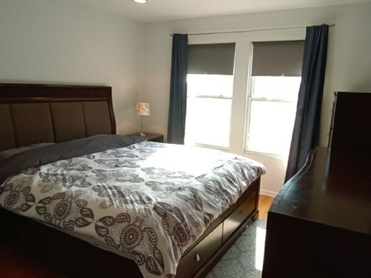
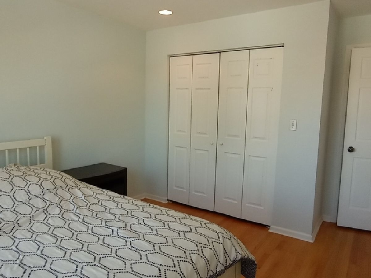
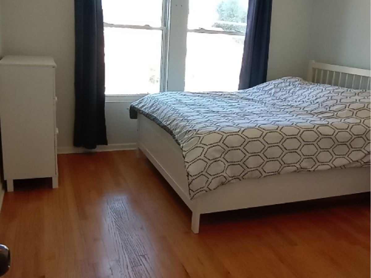
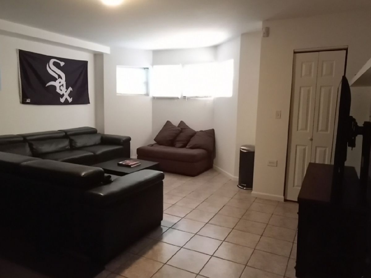
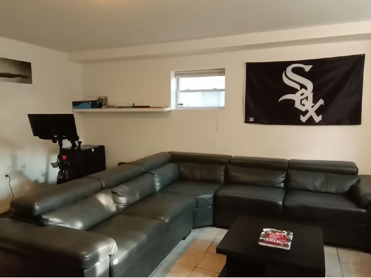
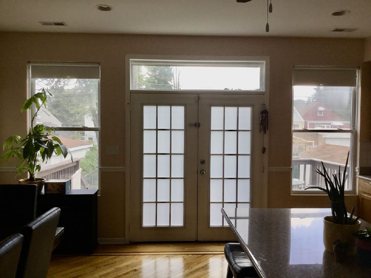
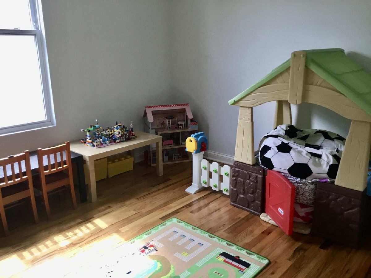
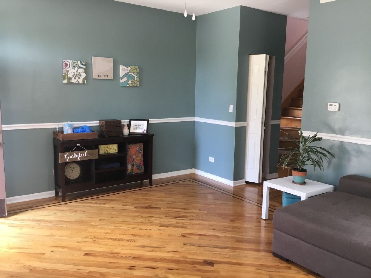
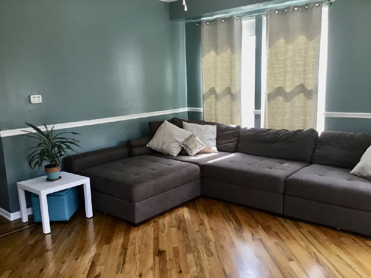
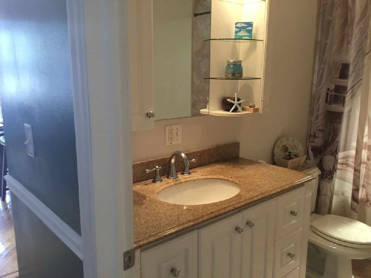
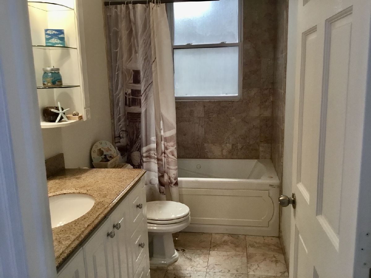
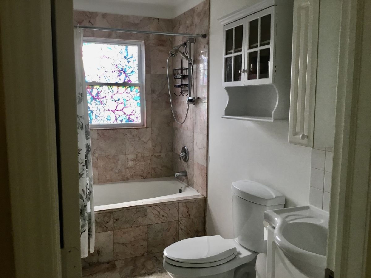
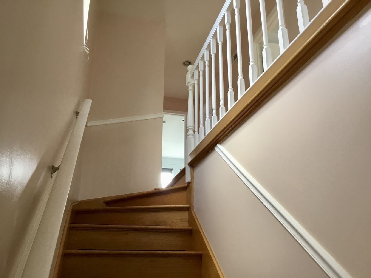
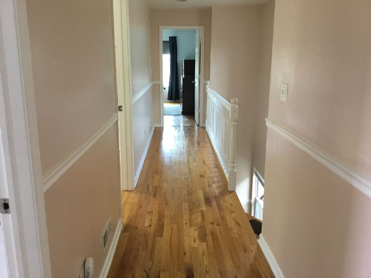
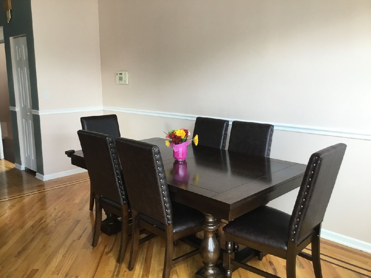
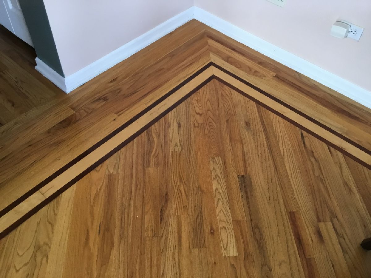

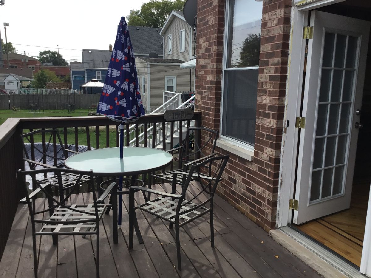

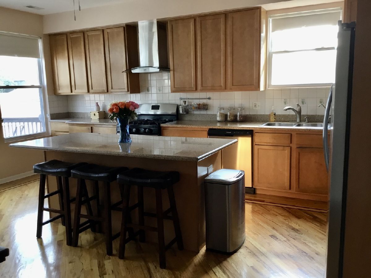
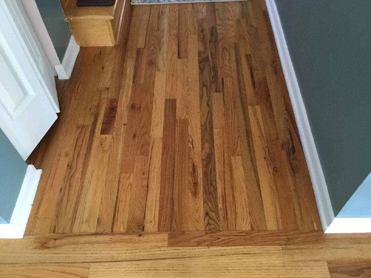

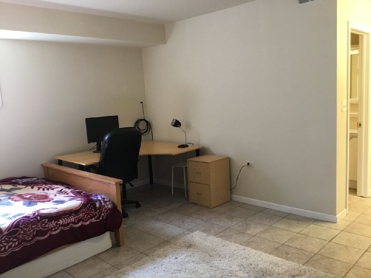
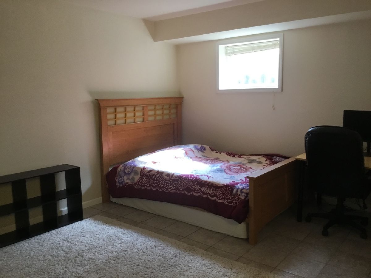
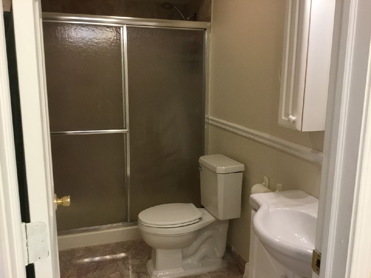
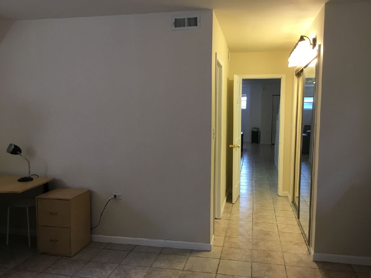
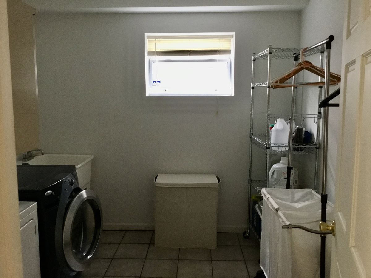
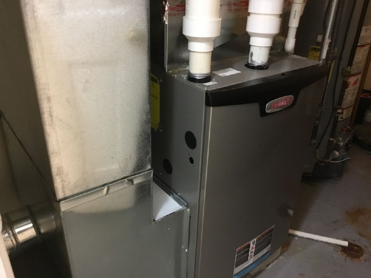

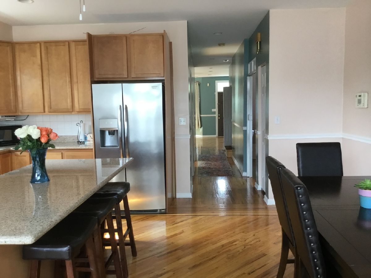
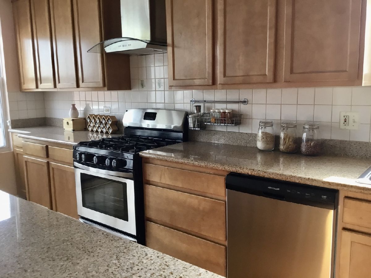
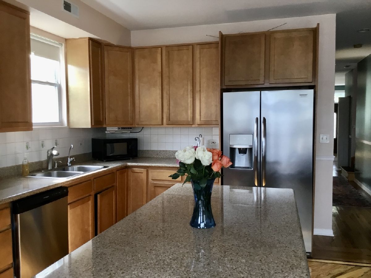
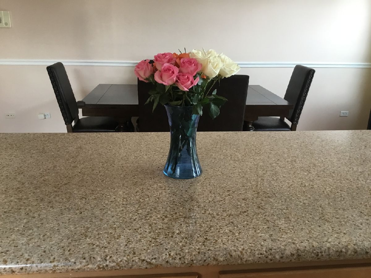
Room Specifics
Total Bedrooms: 5
Bedrooms Above Ground: 4
Bedrooms Below Ground: 1
Dimensions: —
Floor Type: Hardwood
Dimensions: —
Floor Type: Hardwood
Dimensions: —
Floor Type: Hardwood
Dimensions: —
Floor Type: —
Full Bathrooms: 3
Bathroom Amenities: Whirlpool,Soaking Tub
Bathroom in Basement: 1
Rooms: Bedroom 5
Basement Description: Finished
Other Specifics
| 1 | |
| Concrete Perimeter | |
| — | |
| Deck, Patio | |
| — | |
| 25 X 125 | |
| — | |
| Full | |
| Hardwood Floors, First Floor Bedroom, First Floor Full Bath | |
| Range, Microwave, Dishwasher, Refrigerator, High End Refrigerator, Washer, Dryer, Stainless Steel Appliance(s) | |
| Not in DB | |
| Park, Sidewalks, Street Lights, Street Paved | |
| — | |
| — | |
| — |
Tax History
| Year | Property Taxes |
|---|---|
| 2007 | $5,217 |
| 2018 | $5,985 |
| 2020 | $9,492 |
Contact Agent
Nearby Similar Homes
Contact Agent
Listing Provided By
Elena Jorrin Real Estate

