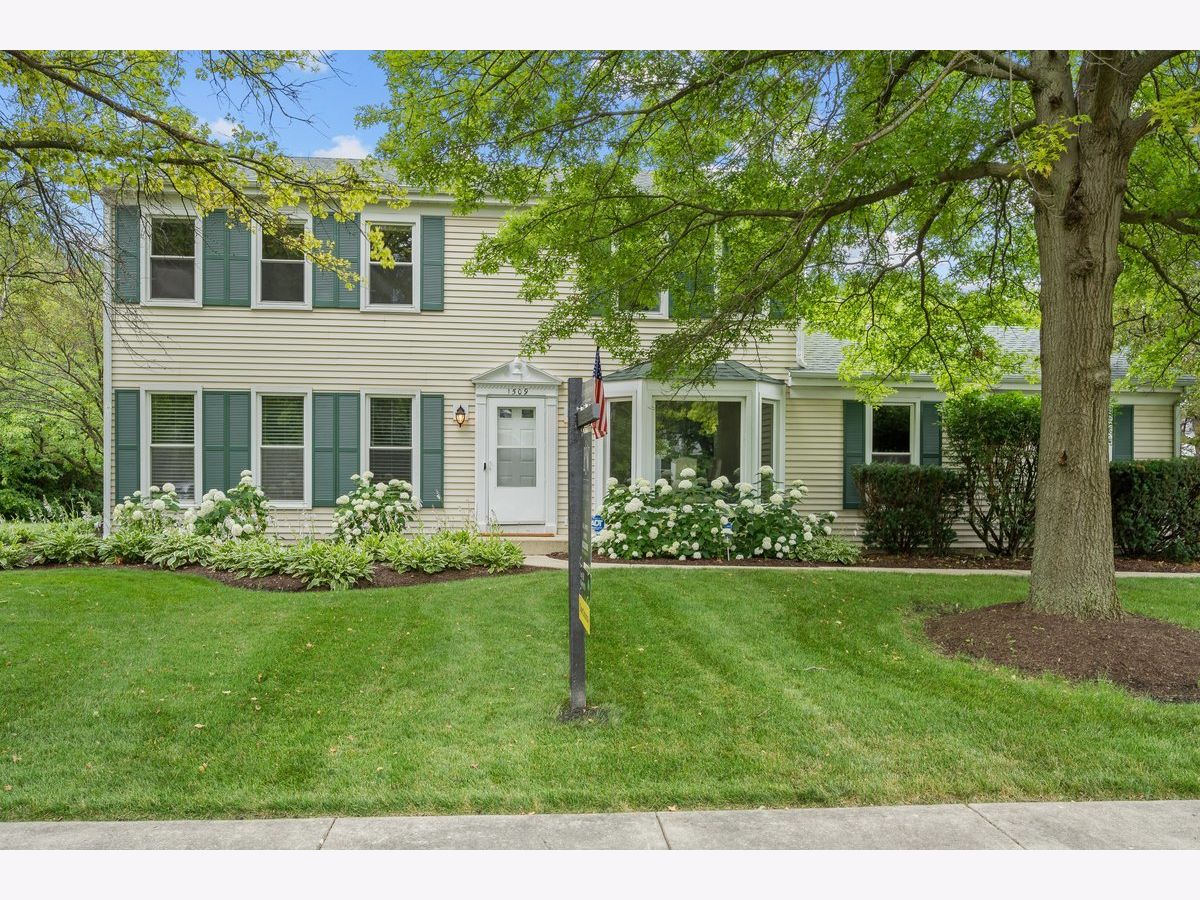1509 Heatherton Court, Naperville, Illinois 60563
$685,000
|
Sold
|
|
| Status: | Closed |
| Sqft: | 2,172 |
| Cost/Sqft: | $322 |
| Beds: | 4 |
| Baths: | 3 |
| Year Built: | 1978 |
| Property Taxes: | $10,553 |
| Days On Market: | 550 |
| Lot Size: | 0,35 |
Description
Welcome to 1509 Heatherton Court, a charming example of Naperville's timeless elegance & nestled in the coveted subdivision of Cress Creek . This home is located on a private cul-de-sac with a large lot accompanied with a side-load garage. This traditional 4-bedroom home offers a perfect blend of classic architecture and modern comforts. It's inviting curb appeal is matched by spacious interiors flooded with natural light. Inside, discover a thoughtfully designed floor plan featuring ample living spaces ideal for both relaxation and entertainment. The gourmet kitchen boasts granite countertops, stainless steel appliances, white cabinets, and an eating area overlooking the landscaped backyard. The adjacent family room with a cozy fireplace surrounded by a rich stone wall provides a warm gathering spot for family and friends. The dining room and one of the bedrooms feature elegant wainscoting, adding a touch of sophistication. Recent updates include fresh paint throughout and new fixtures, new carpeting in all bedrooms enhancing the home's appeal and functionality. Upstairs, the primary suite offers a tranquil retreat with a spa-like ensuite bath and generous closet space. Three additional bedrooms ensure comfort and privacy for everyone. A finished basement provides additional flexible space for a home gym, office, or recreation room. Outside, enjoy peaceful evenings on the patio surrounded by lush greenery, perfect for summer barbecues or morning coffee. This home is conveniently located within a block to community amenities such as the Cress Creek Commons Bathe & Racquet Club, and tennis/pickleball courts & offering easy access to recreational activities. Cress Creek Country Club is another option and is also minutes away. A very social neighborhood with organized social groups for all! This is a highly sought-after Naperville community, close to award-winning District 203 Schools , easy access to I-88, minutes to Downtown Naperville Restaurants/Shopping/Riverwalk, Nike Park and Metra Train. Welcome home!
Property Specifics
| Single Family | |
| — | |
| — | |
| 1978 | |
| — | |
| — | |
| No | |
| 0.35 |
| — | |
| Cress Creek Commons | |
| 600 / Annual | |
| — | |
| — | |
| — | |
| 12112153 | |
| 0711212008 |
Nearby Schools
| NAME: | DISTRICT: | DISTANCE: | |
|---|---|---|---|
|
Grade School
Mill Street Elementary School |
203 | — | |
|
Middle School
Jefferson Junior High School |
203 | Not in DB | |
|
High School
Naperville North High School |
203 | Not in DB | |
Property History
| DATE: | EVENT: | PRICE: | SOURCE: |
|---|---|---|---|
| 27 Jun, 2008 | Sold | $435,000 | MRED MLS |
| 4 Jun, 2008 | Under contract | $464,900 | MRED MLS |
| — | Last price change | $474,500 | MRED MLS |
| 26 Feb, 2008 | Listed for sale | $489,900 | MRED MLS |
| 23 Mar, 2018 | Sold | $422,500 | MRED MLS |
| 18 Feb, 2018 | Under contract | $424,900 | MRED MLS |
| 9 Feb, 2018 | Listed for sale | $424,900 | MRED MLS |
| 23 Aug, 2024 | Sold | $685,000 | MRED MLS |
| 23 Jul, 2024 | Under contract | $699,900 | MRED MLS |
| 16 Jul, 2024 | Listed for sale | $699,900 | MRED MLS |































Room Specifics
Total Bedrooms: 4
Bedrooms Above Ground: 4
Bedrooms Below Ground: 0
Dimensions: —
Floor Type: —
Dimensions: —
Floor Type: —
Dimensions: —
Floor Type: —
Full Bathrooms: 3
Bathroom Amenities: —
Bathroom in Basement: 0
Rooms: —
Basement Description: Finished,Rec/Family Area,Storage Space
Other Specifics
| 2 | |
| — | |
| Asphalt | |
| — | |
| — | |
| 100X107X122X115 | |
| Unfinished | |
| — | |
| — | |
| — | |
| Not in DB | |
| — | |
| — | |
| — | |
| — |
Tax History
| Year | Property Taxes |
|---|---|
| 2008 | $7,742 |
| 2018 | $9,503 |
| 2024 | $10,553 |
Contact Agent
Nearby Similar Homes
Nearby Sold Comparables
Contact Agent
Listing Provided By
Baird & Warner






