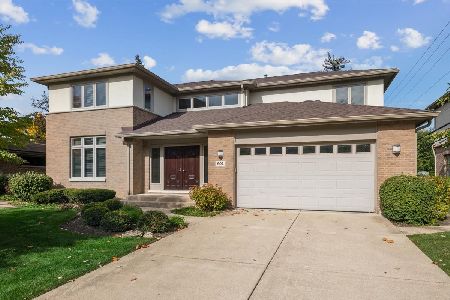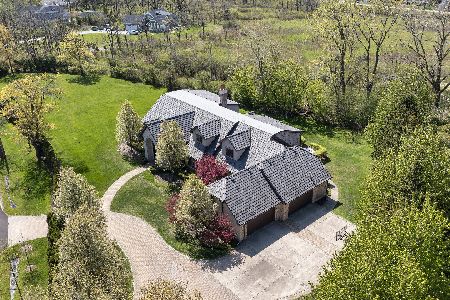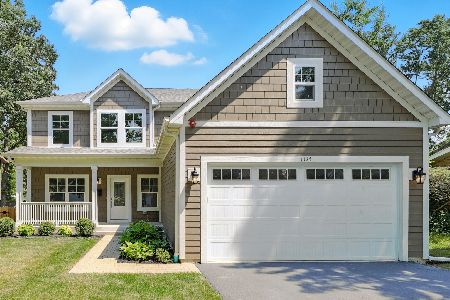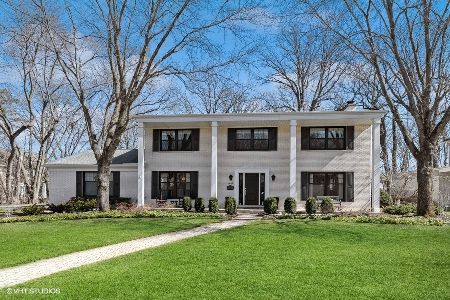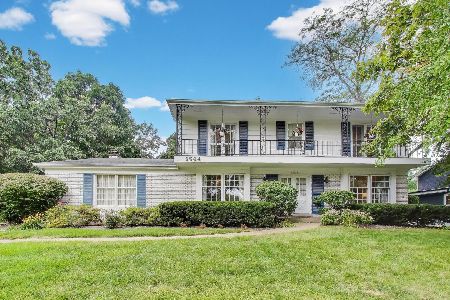1509 Wincanton Drive, Deerfield, Illinois 60015
$390,000
|
Sold
|
|
| Status: | Closed |
| Sqft: | 3,993 |
| Cost/Sqft: | $113 |
| Beds: | 7 |
| Baths: | 4 |
| Year Built: | 1967 |
| Property Taxes: | $18,249 |
| Days On Market: | 2412 |
| Lot Size: | 0,55 |
Description
Gracious sized rooms set on an oversized half acre lot with mature trees and landscaping. Nestled in Scatterwoods and just steps to school, this lovely center enter Colonial offers incredible space with a great floor plan. The Foyer offers double closets and a pretty staircase to the second level. The Living Room has built in cabinetry. The Family Room has fireplace, access to the patio and opens to the Kitchen. The spacious Kitchen has tons of cabinetry, center island and sliding doors to the patio for great light. First floor laundry and mudroom as well as a four room guest suite. The second level has four great sized family bedrooms with deep closets. A hall bath and two hall closets. A Master Suite with private bath and a wall of closets. Full, dry basement with a spacious rec area, two large storage rooms and an entertainment area. Property is being sold as is.
Property Specifics
| Single Family | |
| — | |
| Colonial | |
| 1967 | |
| Partial | |
| — | |
| No | |
| 0.55 |
| Lake | |
| — | |
| 0 / Not Applicable | |
| None | |
| Lake Michigan | |
| Public Sewer | |
| 10332221 | |
| 16281060010000 |
Nearby Schools
| NAME: | DISTRICT: | DISTANCE: | |
|---|---|---|---|
|
Grade School
Walden Elementary School |
109 | — | |
|
Middle School
Alan B Shepard Middle School |
109 | Not in DB | |
|
High School
Deerfield High School |
113 | Not in DB | |
Property History
| DATE: | EVENT: | PRICE: | SOURCE: |
|---|---|---|---|
| 6 Nov, 2019 | Sold | $390,000 | MRED MLS |
| 2 Oct, 2019 | Under contract | $450,000 | MRED MLS |
| — | Last price change | $500,000 | MRED MLS |
| 7 May, 2019 | Listed for sale | $599,000 | MRED MLS |
Room Specifics
Total Bedrooms: 7
Bedrooms Above Ground: 7
Bedrooms Below Ground: 0
Dimensions: —
Floor Type: Hardwood
Dimensions: —
Floor Type: Hardwood
Dimensions: —
Floor Type: Hardwood
Dimensions: —
Floor Type: —
Dimensions: —
Floor Type: —
Dimensions: —
Floor Type: —
Full Bathrooms: 4
Bathroom Amenities: —
Bathroom in Basement: 0
Rooms: Bedroom 5,Bedroom 6,Sitting Room,Kitchen,Bedroom 7,Recreation Room,Foyer,Mud Room,Storage,Utility Room-Lower Level
Basement Description: Unfinished
Other Specifics
| 2 | |
| — | |
| — | |
| — | |
| — | |
| 110 X 185 X 140 | |
| — | |
| Full | |
| — | |
| — | |
| Not in DB | |
| — | |
| — | |
| — | |
| — |
Tax History
| Year | Property Taxes |
|---|---|
| 2019 | $18,249 |
Contact Agent
Nearby Similar Homes
Nearby Sold Comparables
Contact Agent
Listing Provided By
Baird & Warner


