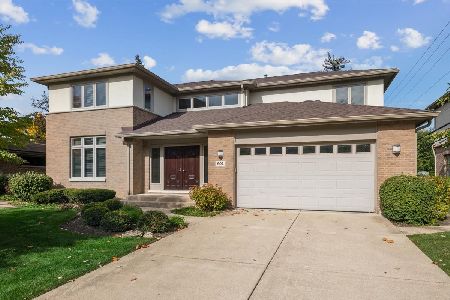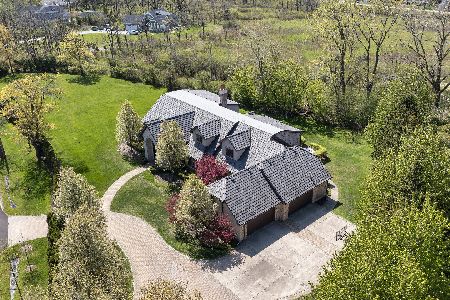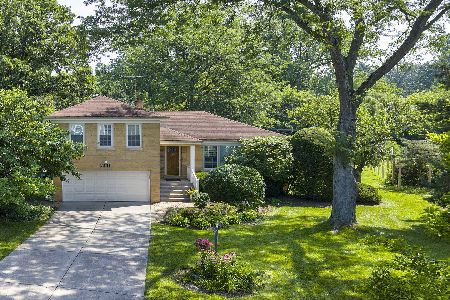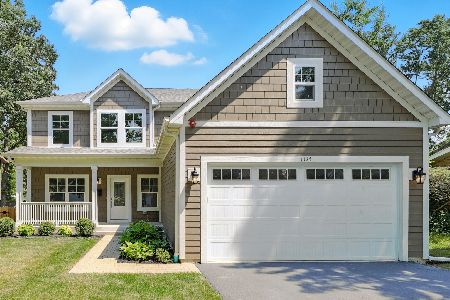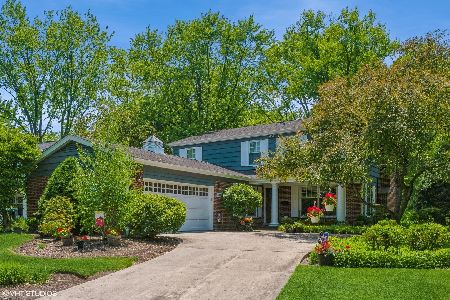716 Dimmeydale Drive, Deerfield, Illinois 60015
$725,000
|
Sold
|
|
| Status: | Closed |
| Sqft: | 3,347 |
| Cost/Sqft: | $224 |
| Beds: | 6 |
| Baths: | 4 |
| Year Built: | 1964 |
| Property Taxes: | $18,748 |
| Days On Market: | 3543 |
| Lot Size: | 0,41 |
Description
Classic Kennedy built COLONIAL on almost 1/2 an acre of park-like property in SCATTERWOODS. This beautiful 3300+ sq foot home welcomes guests to open foyer with graceful staircase flanked by sun filled Living Rm and gracious formal Dining Rm. Delightful remodeled Kitchen boasts abundant custom cabinetry, prep island, desk and eating area with sliders to patio and wonderful yard. Adjacent cozy Family Rm w/wbfp and built-ins. Convenient 1st flr Office or 6th BR w/full Bath. 2nd floor hosts spacious Master Suite w/updated Bath and walk in closet, generous landing and 4 additional family Bedrooms. Terrific Basement complete with Recreation Rm, Music Rm, Office and great Storage area. Additional updates include newer roof, windows, Hardi board siding, landscaping and bluestone walkway. Hardwood floors throughout most of home and AWARD WINNING SCHOOLS make this a place to call HOME!
Property Specifics
| Single Family | |
| — | |
| Colonial | |
| 1964 | |
| Full | |
| — | |
| No | |
| 0.41 |
| Lake | |
| — | |
| 0 / Not Applicable | |
| None | |
| Public | |
| Sewer-Storm | |
| 09159580 | |
| 16281020060000 |
Nearby Schools
| NAME: | DISTRICT: | DISTANCE: | |
|---|---|---|---|
|
Grade School
Walden Elementary School |
109 | — | |
|
Middle School
Alan B Shepard Middle School |
109 | Not in DB | |
|
High School
Deerfield High School |
113 | Not in DB | |
Property History
| DATE: | EVENT: | PRICE: | SOURCE: |
|---|---|---|---|
| 16 May, 2016 | Sold | $725,000 | MRED MLS |
| 12 Mar, 2016 | Under contract | $749,000 | MRED MLS |
| 8 Mar, 2016 | Listed for sale | $749,000 | MRED MLS |
Room Specifics
Total Bedrooms: 6
Bedrooms Above Ground: 6
Bedrooms Below Ground: 0
Dimensions: —
Floor Type: Hardwood
Dimensions: —
Floor Type: Hardwood
Dimensions: —
Floor Type: Hardwood
Dimensions: —
Floor Type: —
Dimensions: —
Floor Type: —
Full Bathrooms: 4
Bathroom Amenities: Whirlpool
Bathroom in Basement: 0
Rooms: Bedroom 5,Bedroom 6,Foyer,Media Room,Office,Recreation Room,Storage
Basement Description: Partially Finished,Crawl
Other Specifics
| 2.5 | |
| — | |
| Asphalt | |
| Patio, Porch | |
| Fenced Yard | |
| 108X201X78X201 | |
| — | |
| Full | |
| Hardwood Floors, First Floor Bedroom, First Floor Laundry, First Floor Full Bath | |
| Double Oven, Range, Microwave, Dishwasher, Refrigerator, Washer, Dryer, Disposal | |
| Not in DB | |
| — | |
| — | |
| — | |
| — |
Tax History
| Year | Property Taxes |
|---|---|
| 2016 | $18,748 |
Contact Agent
Nearby Similar Homes
Nearby Sold Comparables
Contact Agent
Listing Provided By
Baird & Warner


