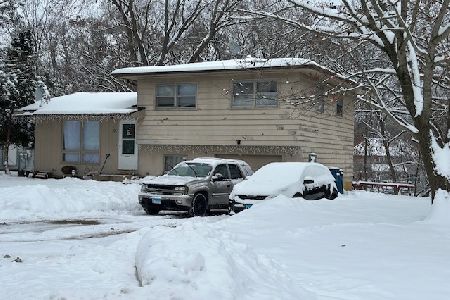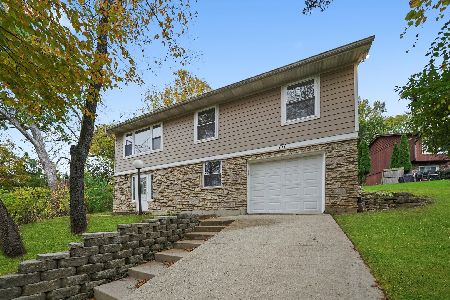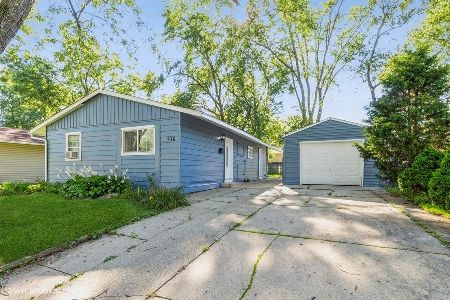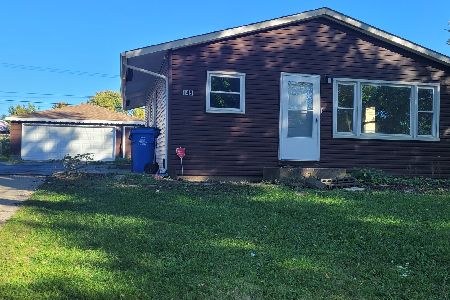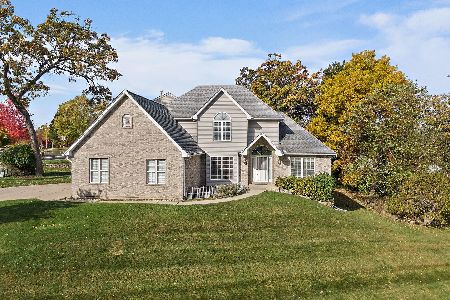151 Castlewood Drive, Carpentersville, Illinois 60110
$175,000
|
Sold
|
|
| Status: | Closed |
| Sqft: | 2,396 |
| Cost/Sqft: | $83 |
| Beds: | 4 |
| Baths: | 2 |
| Year Built: | 1961 |
| Property Taxes: | $6,307 |
| Days On Market: | 2045 |
| Lot Size: | 0,70 |
Description
Custom ranch with walkout basement situated on almost 3/4 acre lot on a dead end street. If you enjoy wildlife & peace & quiet you'll love the location backing to a forest preserve loaded with mature trees & meandering deer. Build some sweat equity and bring your decorating ideas. Huge 700 sq ft family room. Living rm w/hardwood floors & wood burning fireplace. Kitchen w/oak cabinets & all appliances. Finished walkout basement features wood burning fireplace in the rec room , 2 bedrooms & full bath. Extra deep 3 car side load garage. Huge 40 x 12 elevated deck overlooking the peaceful backyard forest. 1 block walk to Dundee Crown.
Property Specifics
| Single Family | |
| — | |
| Ranch | |
| 1961 | |
| Full,Walkout | |
| RANCH | |
| No | |
| 0.7 |
| Kane | |
| Lake Marian | |
| — / Not Applicable | |
| None | |
| Private | |
| Septic-Private | |
| 10751936 | |
| 0311329003 |
Nearby Schools
| NAME: | DISTRICT: | DISTANCE: | |
|---|---|---|---|
|
Grade School
Perry Elementary School |
300 | — | |
|
Middle School
Carpentersville Middle School |
300 | Not in DB | |
|
High School
Dundee-crown High School |
300 | Not in DB | |
Property History
| DATE: | EVENT: | PRICE: | SOURCE: |
|---|---|---|---|
| 10 Jul, 2020 | Sold | $175,000 | MRED MLS |
| 29 Jun, 2020 | Under contract | $199,900 | MRED MLS |
| 18 Jun, 2020 | Listed for sale | $199,900 | MRED MLS |


























Room Specifics
Total Bedrooms: 4
Bedrooms Above Ground: 4
Bedrooms Below Ground: 0
Dimensions: —
Floor Type: Hardwood
Dimensions: —
Floor Type: Carpet
Dimensions: —
Floor Type: Carpet
Full Bathrooms: 2
Bathroom Amenities: Separate Shower
Bathroom in Basement: 1
Rooms: Recreation Room,Den
Basement Description: Finished,Exterior Access
Other Specifics
| 3 | |
| Concrete Perimeter | |
| Asphalt | |
| Deck, Patio, Dog Run, Storms/Screens | |
| Cul-De-Sac,Wetlands adjacent,Wooded,Mature Trees | |
| 97X233X198X239X43 | |
| Unfinished | |
| None | |
| Vaulted/Cathedral Ceilings, Hardwood Floors, Wood Laminate Floors, First Floor Bedroom, First Floor Full Bath | |
| Range, Dishwasher, Refrigerator, Washer, Dryer | |
| Not in DB | |
| Street Paved | |
| — | |
| — | |
| Wood Burning, Gas Starter |
Tax History
| Year | Property Taxes |
|---|---|
| 2020 | $6,307 |
Contact Agent
Nearby Similar Homes
Nearby Sold Comparables
Contact Agent
Listing Provided By
Realty Executives Cornerstone

