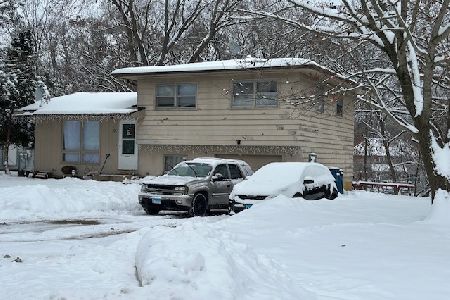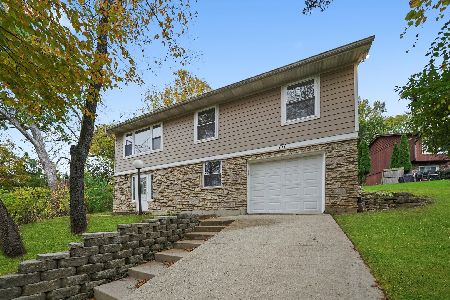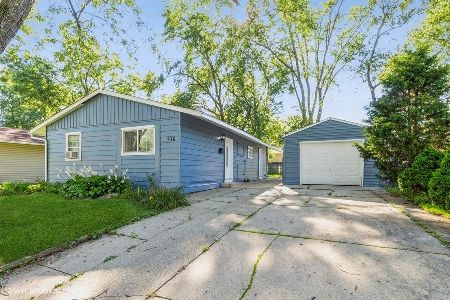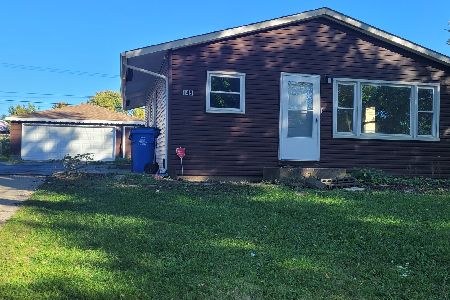161 Castlewood Drive, Carpentersville, Illinois 60110
$237,500
|
Sold
|
|
| Status: | Closed |
| Sqft: | 0 |
| Cost/Sqft: | — |
| Beds: | 3 |
| Baths: | 3 |
| Year Built: | 1974 |
| Property Taxes: | $4,193 |
| Days On Market: | 6021 |
| Lot Size: | 1,06 |
Description
This amazing A frame home is like being on vacation all year round! Natural beam ceilings, hardwood floors . Kitchen boasts custom-made Amish Hickory cabinets & dining room buffet. Great room has floor to ceiling wall of windows to enjoy nature both inside & out. Brick fireplaces in GR, FR & master. Wrap around deck w/2 oversized patio doors, open staircases- plus finished w/out bsmt on 1.06 acres of natures best!
Property Specifics
| Single Family | |
| — | |
| Other | |
| 1974 | |
| Full,Walkout | |
| — | |
| No | |
| 1.06 |
| Kane | |
| Lake Marian | |
| 0 / Not Applicable | |
| None | |
| Private | |
| Septic-Private | |
| 07285498 | |
| 0311304053 |
Property History
| DATE: | EVENT: | PRICE: | SOURCE: |
|---|---|---|---|
| 17 Nov, 2009 | Sold | $237,500 | MRED MLS |
| 8 Oct, 2009 | Under contract | $250,000 | MRED MLS |
| 30 Jul, 2009 | Listed for sale | $250,000 | MRED MLS |
Room Specifics
Total Bedrooms: 3
Bedrooms Above Ground: 3
Bedrooms Below Ground: 0
Dimensions: —
Floor Type: Hardwood
Dimensions: —
Floor Type: Hardwood
Full Bathrooms: 3
Bathroom Amenities: —
Bathroom in Basement: 1
Rooms: Bonus Room,Great Room,Loft,Storage
Basement Description: Finished
Other Specifics
| 2 | |
| — | |
| Asphalt | |
| Deck | |
| — | |
| 243X197X139X60X257X70 | |
| — | |
| Yes | |
| First Floor Bedroom | |
| Range, Dishwasher, Disposal | |
| Not in DB | |
| — | |
| — | |
| — | |
| Attached Fireplace Doors/Screen |
Tax History
| Year | Property Taxes |
|---|---|
| 2009 | $4,193 |
Contact Agent
Nearby Similar Homes
Nearby Sold Comparables
Contact Agent
Listing Provided By
Baird & Warner









