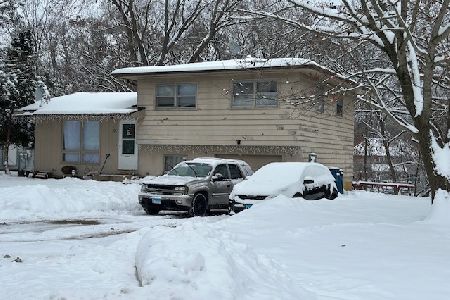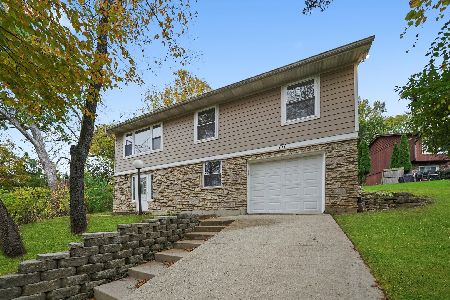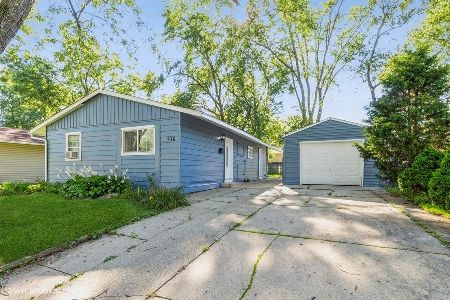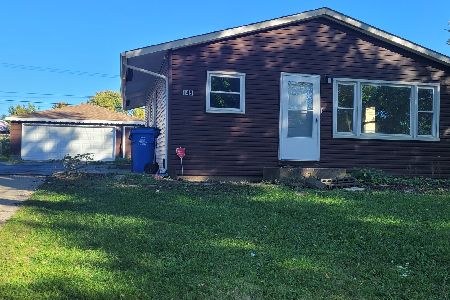158 Castlewood Drive, Carpentersville, Illinois 60110
$186,900
|
Sold
|
|
| Status: | Closed |
| Sqft: | 2,013 |
| Cost/Sqft: | $91 |
| Beds: | 3 |
| Baths: | 2 |
| Year Built: | 1961 |
| Property Taxes: | $4,938 |
| Days On Market: | 1993 |
| Lot Size: | 0,19 |
Description
Are you looking for a peaceful, tranquil setting for your next home yet one so close to shopping and schools? Well no need to look any further because you've found it! Nestled in the nature filled former Lake Marian area, this property offers lots of potential. Positioned at the end of Castlewood Drive, you'll enjoy a level of privacy and quiet to be enjoyed. Relax after a long day in your comfortable living room which features one of two fireplaces in the home, parquet flooring, rugged yet beautiful wormy cypress planks and a vaulted ceiling. Step out of the dining room to a nice sized deck for your morning coffee. All three bedrooms on the upper floor boast hardwood floors. A convenient laundry area / mud room is located just off the kitchen and as you walk in from the spacious two car garage. Speaking of potential there's loads of it in the basement. Bring your ideas to possibly finish off this large space where you'll find the home's other fireplace, an expansive wall of windows looking out to your patio and private back yard and an area already stubbed for another bath. The home and all appliances and fixtures within the home are sold As - Is. Some sweat equity can produce a finished product that you'll be proud to call home for many years to come. Make your appointment for a private showing today!
Property Specifics
| Single Family | |
| — | |
| — | |
| 1961 | |
| Partial,Walkout | |
| — | |
| No | |
| 0.19 |
| Kane | |
| — | |
| — / Not Applicable | |
| None | |
| Private | |
| Septic-Private | |
| 10811974 | |
| 0311304031 |
Nearby Schools
| NAME: | DISTRICT: | DISTANCE: | |
|---|---|---|---|
|
Grade School
Parkview Elementary School |
300 | — | |
|
Middle School
Carpentersville Middle School |
300 | Not in DB | |
|
High School
Dundee-crown High School |
300 | Not in DB | |
Property History
| DATE: | EVENT: | PRICE: | SOURCE: |
|---|---|---|---|
| 2 Nov, 2020 | Sold | $186,900 | MRED MLS |
| 17 Aug, 2020 | Under contract | $183,900 | MRED MLS |
| 9 Aug, 2020 | Listed for sale | $183,900 | MRED MLS |










Room Specifics
Total Bedrooms: 3
Bedrooms Above Ground: 3
Bedrooms Below Ground: 0
Dimensions: —
Floor Type: Hardwood
Dimensions: —
Floor Type: Hardwood
Full Bathrooms: 2
Bathroom Amenities: —
Bathroom in Basement: 0
Rooms: Foyer
Basement Description: Unfinished,Exterior Access,Bathroom Rough-In
Other Specifics
| 2 | |
| Concrete Perimeter | |
| — | |
| Deck, Patio, Storms/Screens | |
| Cul-De-Sac,Mature Trees | |
| 60 X 138 | |
| — | |
| None | |
| Vaulted/Cathedral Ceilings, Hardwood Floors | |
| — | |
| Not in DB | |
| — | |
| — | |
| — | |
| Wood Burning |
Tax History
| Year | Property Taxes |
|---|---|
| 2020 | $4,938 |
Contact Agent
Nearby Similar Homes
Nearby Sold Comparables
Contact Agent
Listing Provided By
Baird & Warner









