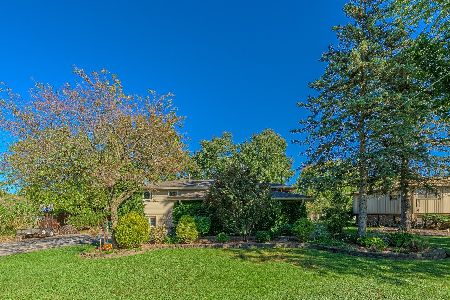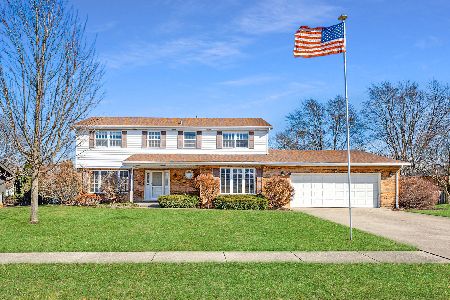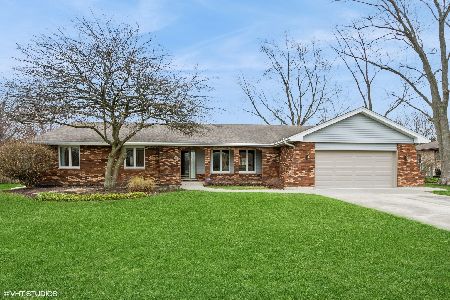151 Chestnut Drive, Frankfort, Illinois 60423
$270,000
|
Sold
|
|
| Status: | Closed |
| Sqft: | 0 |
| Cost/Sqft: | — |
| Beds: | 3 |
| Baths: | 2 |
| Year Built: | 1974 |
| Property Taxes: | $5,981 |
| Days On Market: | 6605 |
| Lot Size: | 0,00 |
Description
$35K PRICE REDUCED! Fabulous "Downtown" Frankfort Ranch w/FULL FIN Bsmnt on a Mature Tree Lined St, ONLY 1 Blk 2 Old Plank Trail! Private & FULLY Fenced Yard w/21x17 Deck+Shed! UNIQUE Home! Grand Entrance/Foyer, Stone Fireplace on Main Lvl & Unique FP in Bsmnt, Can Lighting, Modern Paint, Wide Hallway, Marble Tiled Bath, Ample Storage, Long Concrete Drive, 2.5C Garage! All this+Main Lvl or LL Laundry! HURRY!
Property Specifics
| Single Family | |
| — | |
| Ranch | |
| 1974 | |
| Full | |
| RANCH/BSMT | |
| No | |
| — |
| Will | |
| — | |
| 0 / Not Applicable | |
| None | |
| Public | |
| Public Sewer | |
| 06756877 | |
| 1909271140040000 |
Nearby Schools
| NAME: | DISTRICT: | DISTANCE: | |
|---|---|---|---|
|
High School
Lincoln-way East High School |
210 | Not in DB | |
Property History
| DATE: | EVENT: | PRICE: | SOURCE: |
|---|---|---|---|
| 3 Jul, 2008 | Sold | $270,000 | MRED MLS |
| 13 Jun, 2008 | Under contract | $295,000 | MRED MLS |
| — | Last price change | $310,000 | MRED MLS |
| 21 Dec, 2007 | Listed for sale | $330,000 | MRED MLS |
Room Specifics
Total Bedrooms: 3
Bedrooms Above Ground: 3
Bedrooms Below Ground: 0
Dimensions: —
Floor Type: Carpet
Dimensions: —
Floor Type: Carpet
Full Bathrooms: 2
Bathroom Amenities: Whirlpool,Separate Shower
Bathroom in Basement: 1
Rooms: Foyer,Gallery,Recreation Room,Utility Room-1st Floor,Utility Room-2nd Floor,Workshop
Basement Description: Finished
Other Specifics
| 2 | |
| Concrete Perimeter | |
| Concrete,Side Drive | |
| Deck | |
| Fenced Yard,Landscaped,Wooded | |
| 100X140 | |
| — | |
| None | |
| First Floor Bedroom | |
| Range, Dishwasher, Refrigerator, Disposal | |
| Not in DB | |
| Sidewalks, Street Lights, Street Paved | |
| — | |
| — | |
| Wood Burning, Gas Log |
Tax History
| Year | Property Taxes |
|---|---|
| 2008 | $5,981 |
Contact Agent
Nearby Similar Homes
Nearby Sold Comparables
Contact Agent
Listing Provided By
McColly Real Estate







