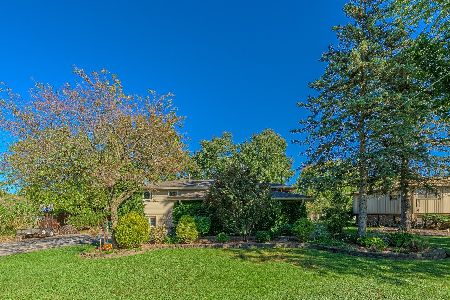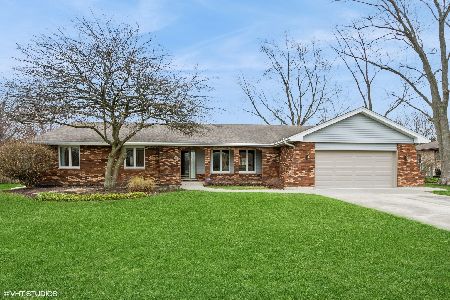165 Chestnut Drive, Frankfort, Illinois 60423
$475,000
|
Sold
|
|
| Status: | Closed |
| Sqft: | 2,960 |
| Cost/Sqft: | $160 |
| Beds: | 5 |
| Baths: | 3 |
| Year Built: | 1974 |
| Property Taxes: | $9,706 |
| Days On Market: | 691 |
| Lot Size: | 0,31 |
Description
Beautiful 5 bedroom, 2.5 bathroom home nestled in the heart of Frankfort! This home is meticulously maintained and ready for you to call home! Freshly painted on the lower level, new light fixtures & new quartz countertops with new subway tile backsplash in the kitchen. Enjoy this spacious kitchen and dining space and newer, all stainless steel appliances. This home boasts generously sized rooms and is flooded with natural light. The main level half bath can easily be finished into a full bathroom to accompany the large main floor bedroom. There is a full basement which offers two large finished areas for home gym, extra living space, games & ample storage space. Outside, a large fenced-in yard awaits, complete with a brick paver patio, pergola, and swimming pool. Don't miss out on this suburban gem, conveniently located next to all downtown Frankfort has to offer!!
Property Specifics
| Single Family | |
| — | |
| — | |
| 1974 | |
| — | |
| — | |
| No | |
| 0.31 |
| Will | |
| Charrington Estates | |
| 0 / Not Applicable | |
| — | |
| — | |
| — | |
| 11992590 | |
| 1909271140050000 |
Nearby Schools
| NAME: | DISTRICT: | DISTANCE: | |
|---|---|---|---|
|
Grade School
Chelsea Elementary School |
157C | — | |
|
Middle School
Hickory Creek Middle School |
157C | Not in DB | |
|
High School
Lincoln-way East High School |
210 | Not in DB | |
Property History
| DATE: | EVENT: | PRICE: | SOURCE: |
|---|---|---|---|
| 2 Mar, 2015 | Sold | $319,900 | MRED MLS |
| 31 Dec, 2014 | Under contract | $324,900 | MRED MLS |
| — | Last price change | $335,900 | MRED MLS |
| 10 Nov, 2014 | Listed for sale | $335,900 | MRED MLS |
| 25 Mar, 2024 | Sold | $475,000 | MRED MLS |
| 4 Mar, 2024 | Under contract | $475,000 | MRED MLS |
| 29 Feb, 2024 | Listed for sale | $475,000 | MRED MLS |
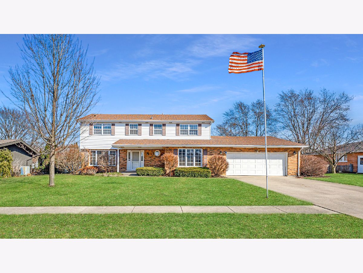
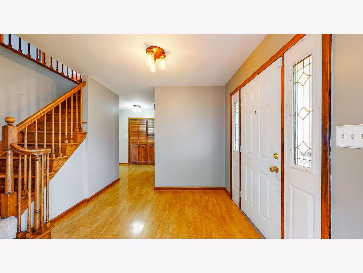
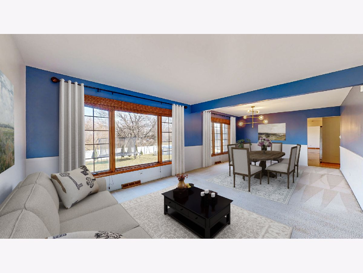
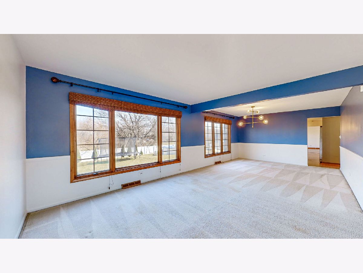
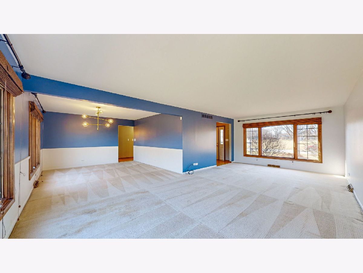
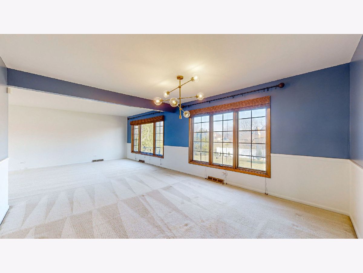
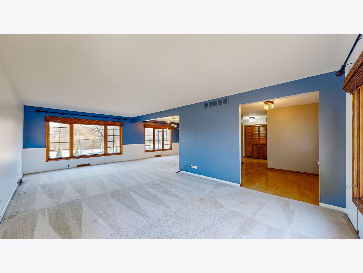
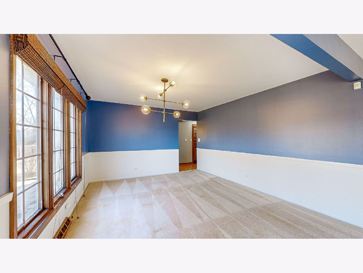
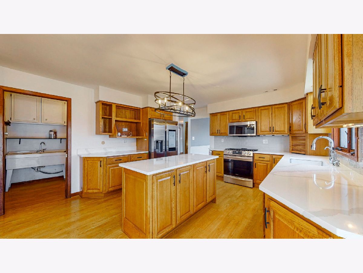
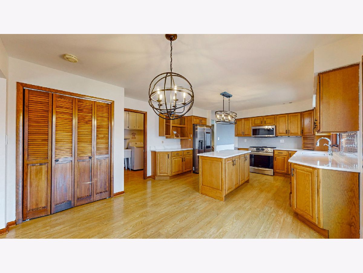
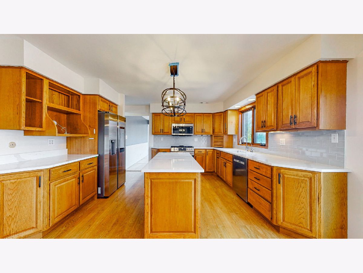
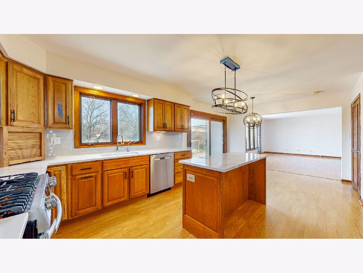
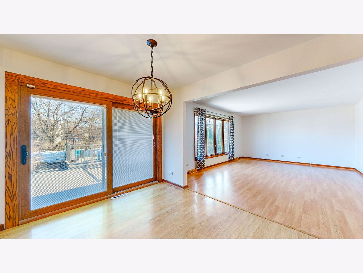
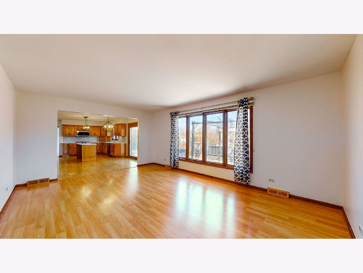
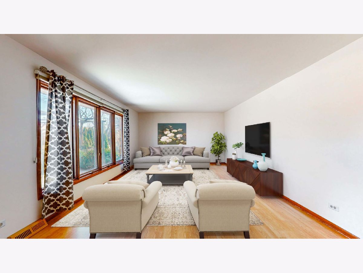
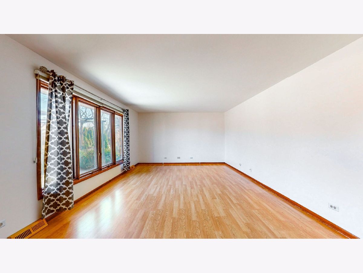
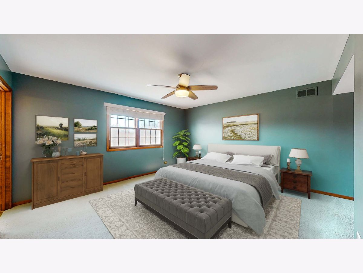
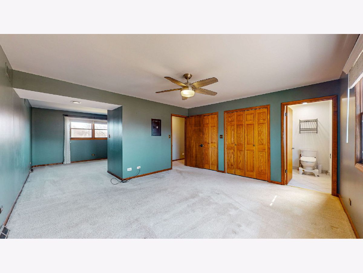
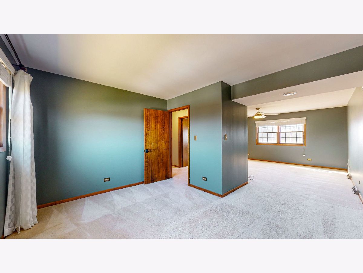
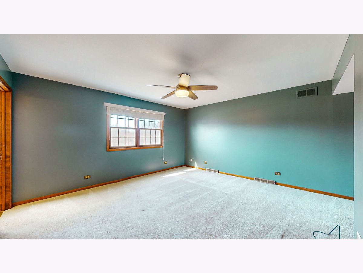
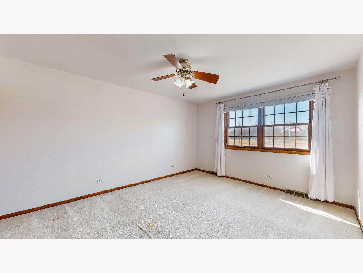
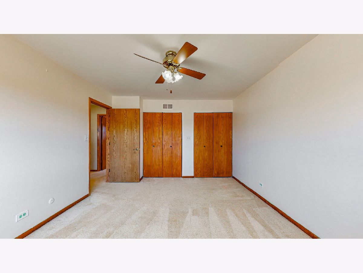
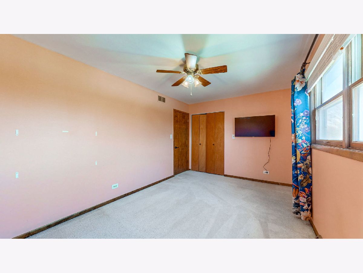
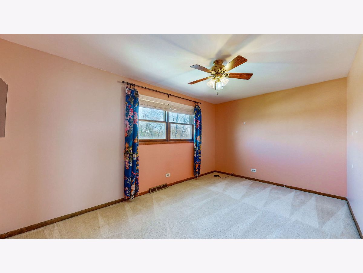
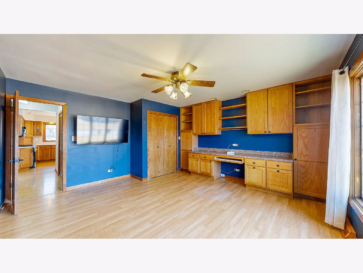
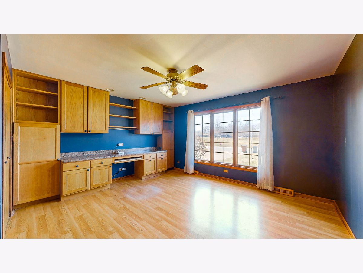
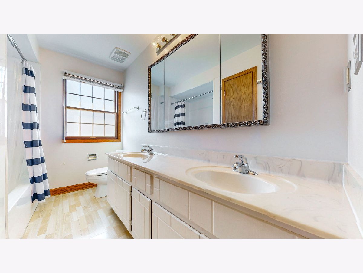
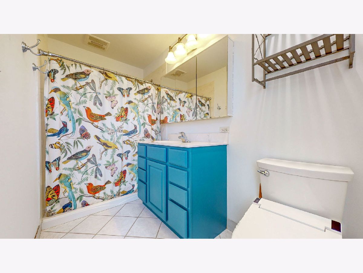
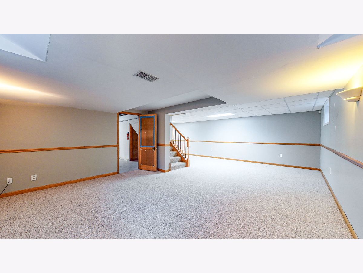
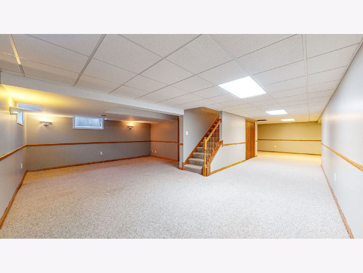
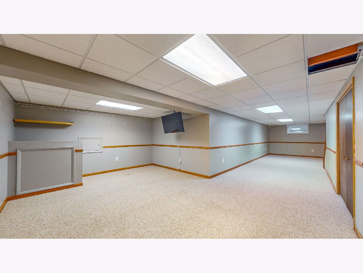
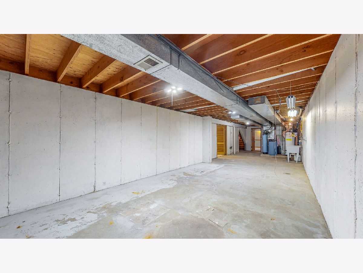
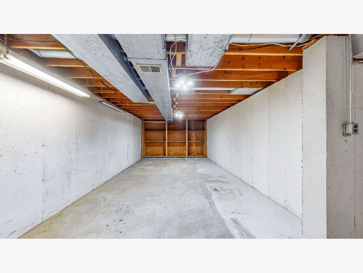
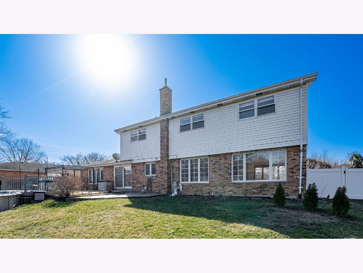
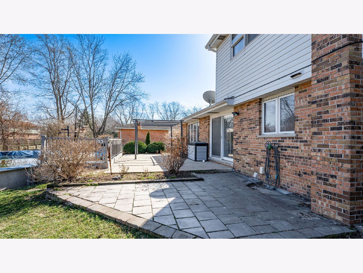
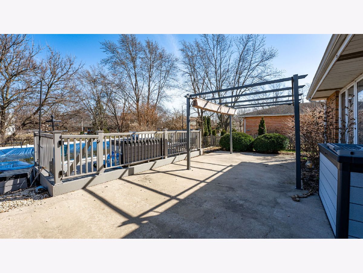
Room Specifics
Total Bedrooms: 5
Bedrooms Above Ground: 5
Bedrooms Below Ground: 0
Dimensions: —
Floor Type: —
Dimensions: —
Floor Type: —
Dimensions: —
Floor Type: —
Dimensions: —
Floor Type: —
Full Bathrooms: 3
Bathroom Amenities: —
Bathroom in Basement: 0
Rooms: —
Basement Description: Finished
Other Specifics
| 2 | |
| — | |
| Concrete | |
| — | |
| — | |
| 96X140X95X139 | |
| Unfinished | |
| — | |
| — | |
| — | |
| Not in DB | |
| — | |
| — | |
| — | |
| — |
Tax History
| Year | Property Taxes |
|---|---|
| 2015 | $7,951 |
| 2024 | $9,706 |
Contact Agent
Nearby Similar Homes
Nearby Sold Comparables
Contact Agent
Listing Provided By
Keller Williams ONEChicago

