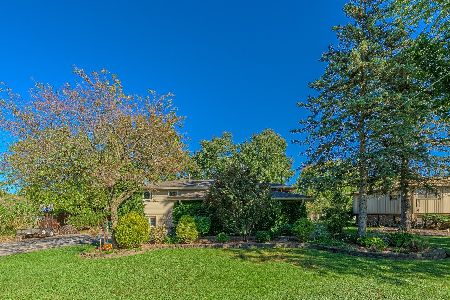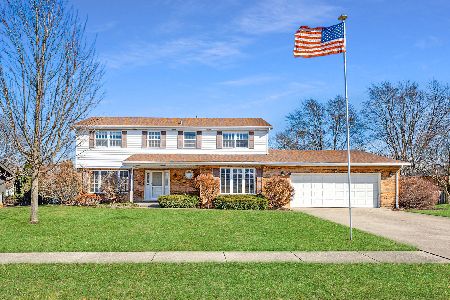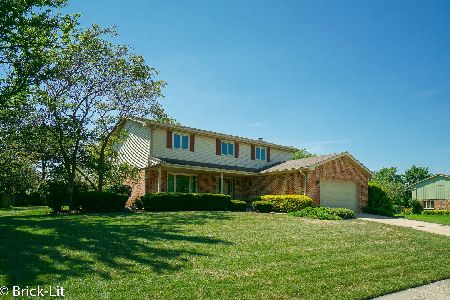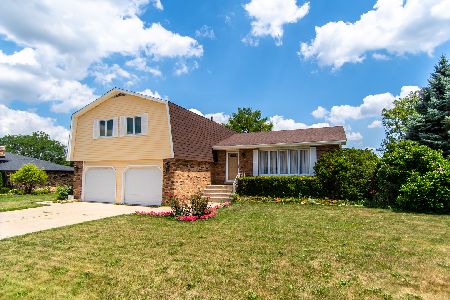193 Chestnut Drive, Frankfort, Illinois 60423
$445,000
|
Sold
|
|
| Status: | Closed |
| Sqft: | 1,732 |
| Cost/Sqft: | $245 |
| Beds: | 3 |
| Baths: | 2 |
| Year Built: | 1977 |
| Property Taxes: | $8,256 |
| Days On Market: | 285 |
| Lot Size: | 0,31 |
Description
Near downtown Frankfort, here's an opportunity for one-level living in this charming and spacious ranch-style home, ideal for downsizers, first-time homebuyers, or anyone seeking potential for expansion. This impeccably maintained home exudes comfort and convenience and is nestled on a beautifully landscaped lot with mature trees in highly regarded 157C and Lincoln-Way East school districts. Updated kitchen features granite counters, ceramic tile backsplash, and stainless-steel appliances. Primary bedroom offers remodeled private bath with curbless walk-in shower and heated floors. Main level family room boasts rustic stone fireplace. Hardwood floors throughout (except living room) provide easy maintenance and style, while custom wood blinds add warmth and privacy. Unfinished basement with one enclosed room presents generous space to finish, renovate, and customize to your needs. Basement also has concrete crawlspace for storage option. Extra storage space will not disappoint in the oversized heated garage with epoxy floors. Cozy front porch and large backyard with paver patio are other comfortable places to retreat, unwind and enjoy the outdoors. Furnace/AC (2023), hot water heater (approx. 2-3 yrs), roof (within last 10 yrs). The convenient location in this sought-after neighborhood near parks, Old Plank Road Trail, and downtown Frankfort complete this wonderful property.
Property Specifics
| Single Family | |
| — | |
| — | |
| 1977 | |
| — | |
| — | |
| No | |
| 0.31 |
| Will | |
| Krusemark | |
| — / Not Applicable | |
| — | |
| — | |
| — | |
| 12330404 | |
| 1909271140070000 |
Nearby Schools
| NAME: | DISTRICT: | DISTANCE: | |
|---|---|---|---|
|
Grade School
Grand Prairie Elementary School |
157C | — | |
|
Middle School
Hickory Creek Middle School |
157C | Not in DB | |
|
High School
Lincoln-way East High School |
210 | Not in DB | |
|
Alternate Elementary School
Chelsea Elementary School |
— | Not in DB | |
Property History
| DATE: | EVENT: | PRICE: | SOURCE: |
|---|---|---|---|
| 30 Apr, 2025 | Sold | $445,000 | MRED MLS |
| 14 Apr, 2025 | Under contract | $425,000 | MRED MLS |
| 9 Apr, 2025 | Listed for sale | $425,000 | MRED MLS |
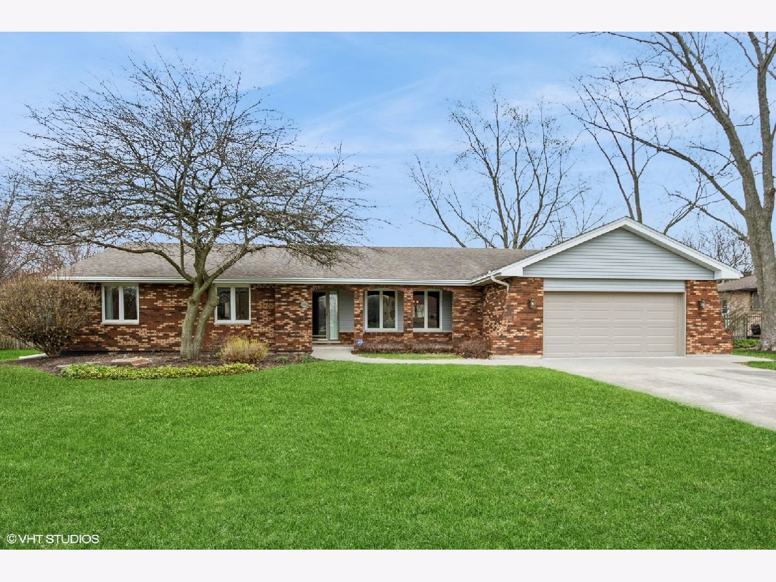
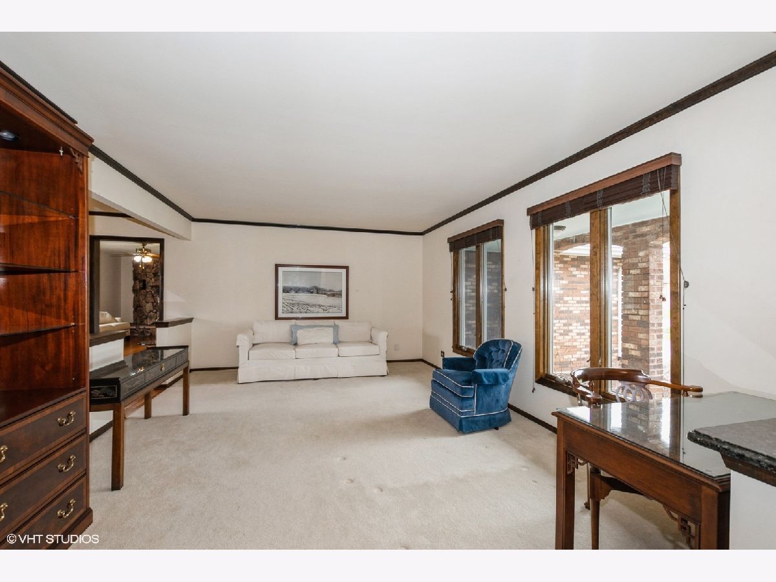
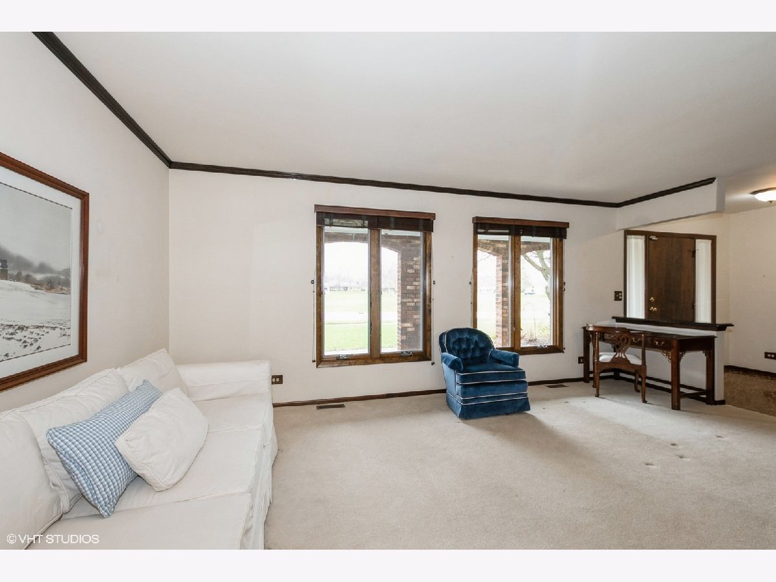
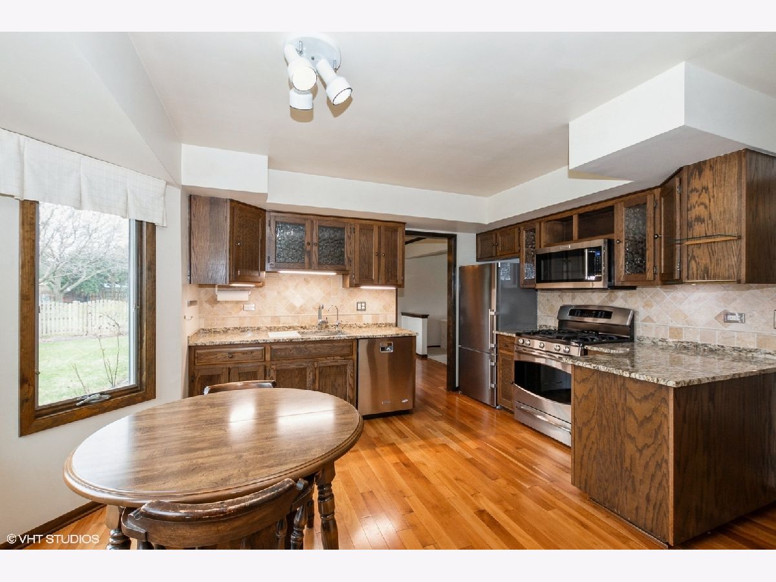
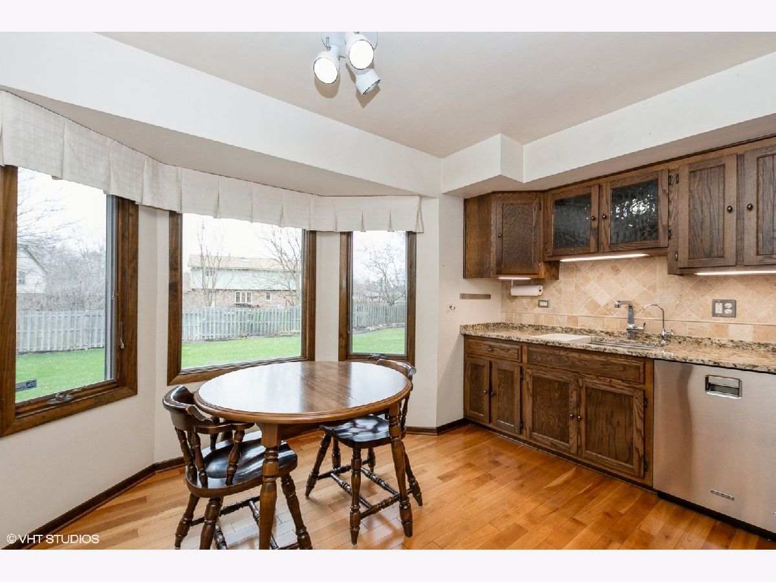
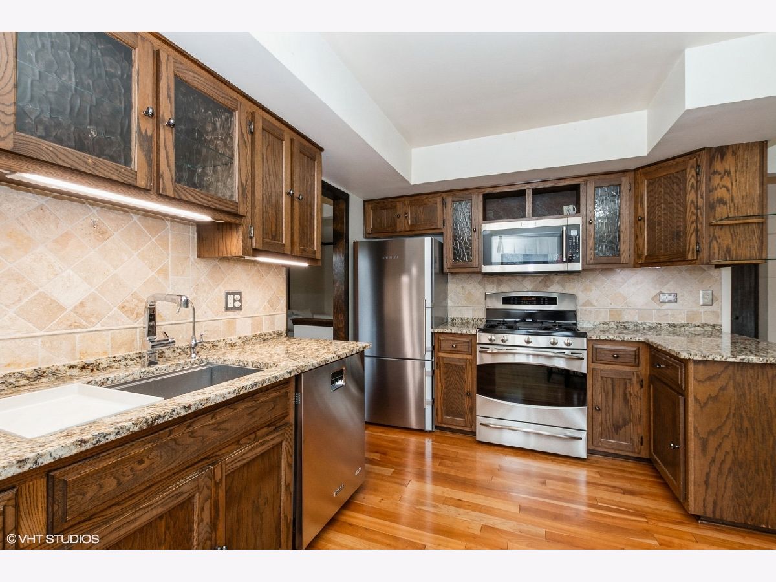




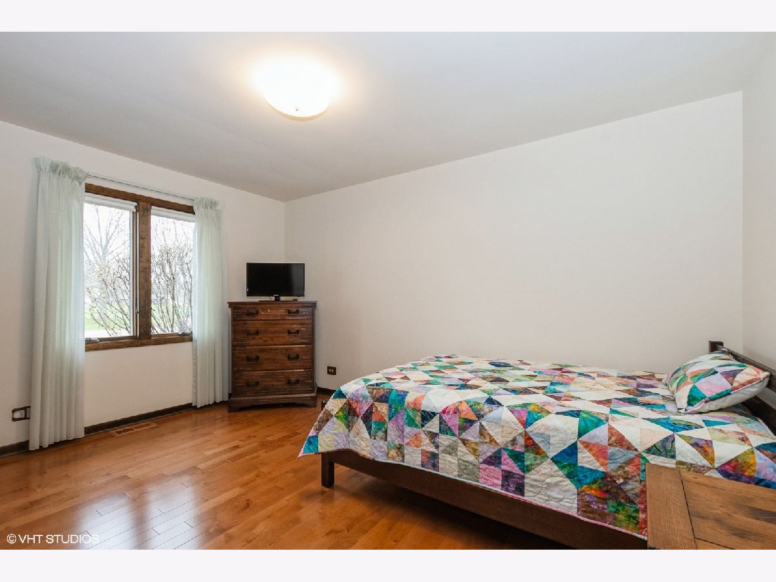

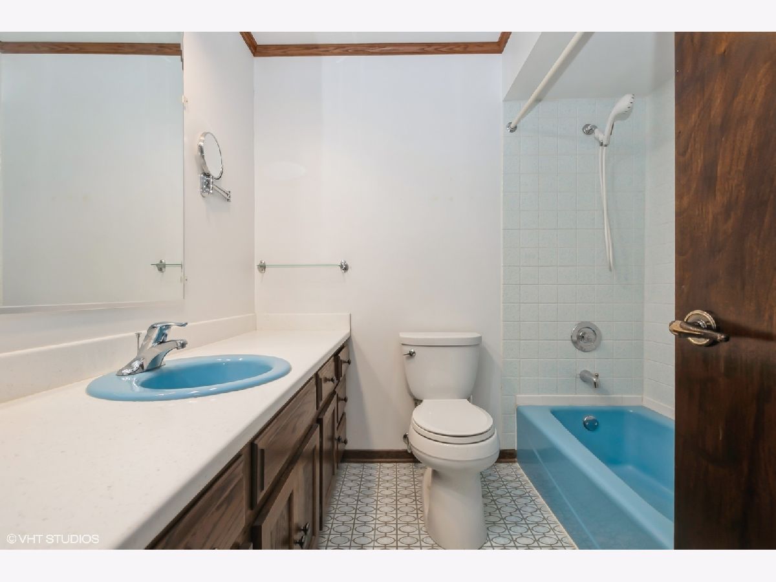











Room Specifics
Total Bedrooms: 3
Bedrooms Above Ground: 3
Bedrooms Below Ground: 0
Dimensions: —
Floor Type: —
Dimensions: —
Floor Type: —
Full Bathrooms: 2
Bathroom Amenities: —
Bathroom in Basement: 0
Rooms: —
Basement Description: —
Other Specifics
| 2.5 | |
| — | |
| — | |
| — | |
| — | |
| 102X141 | |
| — | |
| — | |
| — | |
| — | |
| Not in DB | |
| — | |
| — | |
| — | |
| — |
Tax History
| Year | Property Taxes |
|---|---|
| 2025 | $8,256 |
Contact Agent
Nearby Similar Homes
Nearby Sold Comparables
Contact Agent
Listing Provided By
@properties Christie's International Real Estate

