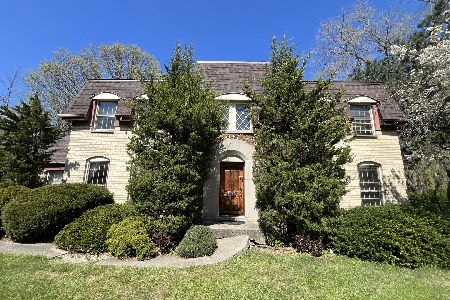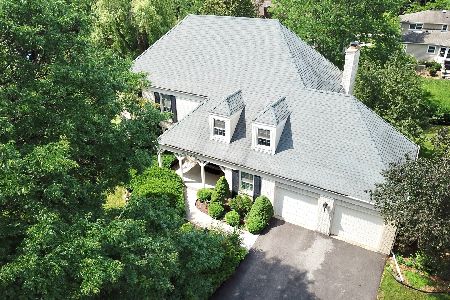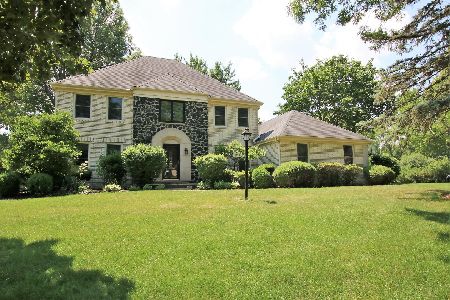151 Whitehall Court, Palatine, Illinois 60067
$907,000
|
Sold
|
|
| Status: | Closed |
| Sqft: | 3,465 |
| Cost/Sqft: | $260 |
| Beds: | 4 |
| Baths: | 4 |
| Year Built: | 1973 |
| Property Taxes: | $14,811 |
| Days On Market: | 214 |
| Lot Size: | 0,57 |
Description
Stately; All Brick, Completely Remodeled French Provincial Home on one of the most exclusive cul-du-sac locations in Whytecliff! Resting on the 1/2 Acre+ Grounds, this 3-Story masterpiece offers 5,100sf of total living space including that includes a Walk-Out Basement; incorporating modern finishes with classic charm. Let's start with the Grand Foyer: upon entry you're greeted by a curved regal staircase while making your way though a traditional style floorpan. First is the Newly Designed Kitchen Offering White Shaker 42" Cabinetry, Quartz Countertops with Backsplash, Stainless Steel Apron Sink, Brushed Nickel Pot Filler, All Stainless Steel Appliances that includes a Double Oven, Range Cooktop, Tucked Microwave, along with the Peninsula Breakfast Bar that overlooks the Spacious Eating Area. An Endless Row of Windows and Sliding Door gives access to the upcoming Deck for quick grilling or outdoor dinners overlooking the yard. The Family Room is tucked just off the Kitchen with a Brick See-Through Fireplace accentuating the room along with Traditional Dedicated Living Room and Dining Room spaces that are large enough for hosting extended family gatherings or repurposing for your personal use. Rounding out the Floor is the Amazing Den: a corner, bright sun-filled room that shares the same See Through Fireplace that makes it versatile for a study, guest room, or play area. Completing the level are all new 3-1/4" Hardwood Floors, All New Floor-to-Ceiling Black Windows, Recessed Lighting and Laundry Room with Front Loaders. The 2nd Floor begins with The Primary: A Huge Bedroom accompanied by a cozy Sitting Room that includes a Wood Burning Fireplace, Walk-In Closet and the Private Ensuite offering all Porcelain Floor & Wall Tile, Free-Standing Soaking Tub, Expanded Stand Up Rain-Shower with Gold Fixtures and Bench, White Shaker Double Vanity with Quartz Counter Tops, Wall Sconces, private Toilet room & Linen / Flex Closet as well. 3 Additional Grand-Sized Bedrooms include ample closet space, all Hardwood Floors, a Completely redesigned Hallway Bathroom with Tub, All New Trim & Logan Doors round out the floor. Lastly is the full walk-out lower level that lives like above ground; with All new Porcelain Tile Flooring, Wet Bar Setup, Full Bathroom with Stand Up Shower, Wood Burning Fireplace, Work Room, and Flex Rooms awaiting your setup with Egress Windows as well. Rounding out the floor is the Sliding Patio Door that opens up to another Enormous Concrete Patio area with enough space for hosting / grilling / entertaining. The Sprawling Yard itself is the prize: A huge .57 Acre Lot that gives you the creativity to incorporate a Pool, Playground, Garden, or Extra Storage Areas for your outdoor living ideas. Top Rated Schools in Fremd District, Minutes to Downtown Palatine, Shopping, Parks, and Metra make this a forever home.
Property Specifics
| Single Family | |
| — | |
| — | |
| 1973 | |
| — | |
| — | |
| No | |
| 0.57 |
| Cook | |
| — | |
| — / Not Applicable | |
| — | |
| — | |
| — | |
| 12399053 | |
| 02211040180000 |
Nearby Schools
| NAME: | DISTRICT: | DISTANCE: | |
|---|---|---|---|
|
Grade School
Hunting Ridge Elementary School |
15 | — | |
|
Middle School
Plum Grove Middle School |
15 | Not in DB | |
|
High School
Wm Fremd High School |
211 | Not in DB | |
Property History
| DATE: | EVENT: | PRICE: | SOURCE: |
|---|---|---|---|
| 27 Jun, 2024 | Sold | $526,000 | MRED MLS |
| 20 May, 2024 | Under contract | $550,000 | MRED MLS |
| 19 Apr, 2024 | Listed for sale | $550,000 | MRED MLS |
| 4 Sep, 2025 | Sold | $907,000 | MRED MLS |
| 22 Jun, 2025 | Under contract | $899,900 | MRED MLS |
| 20 Jun, 2025 | Listed for sale | $899,900 | MRED MLS |
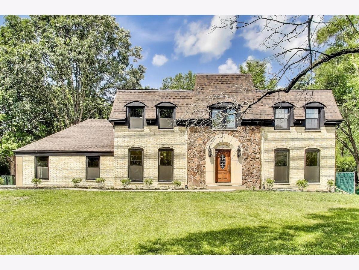
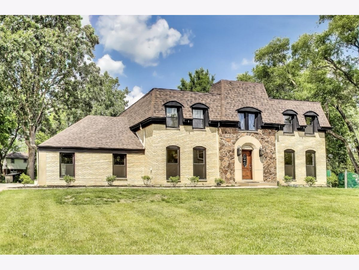
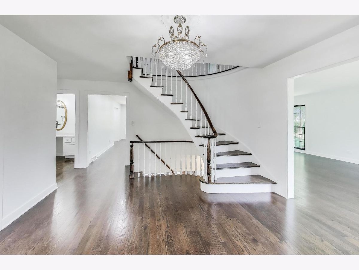
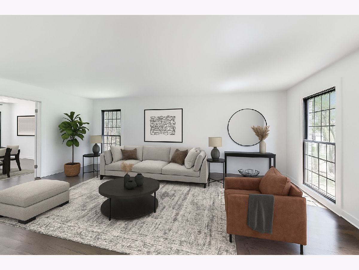
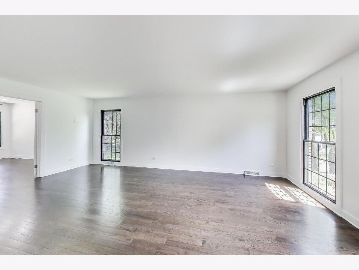
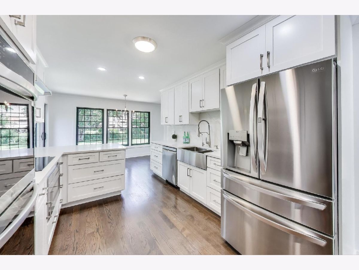
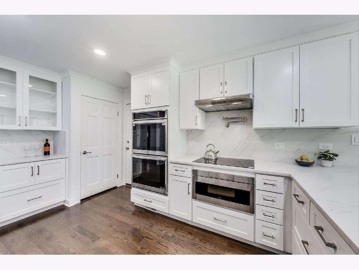
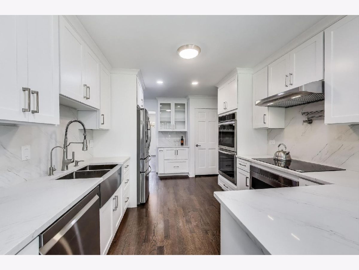
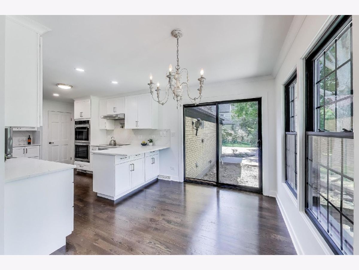
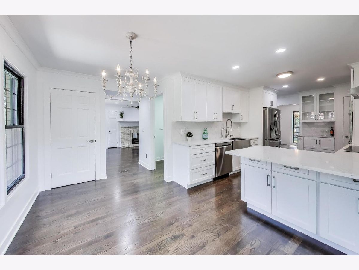
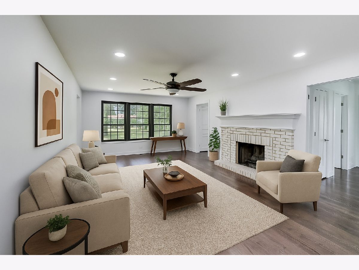
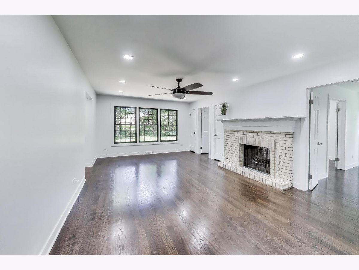
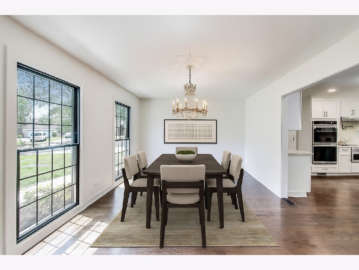
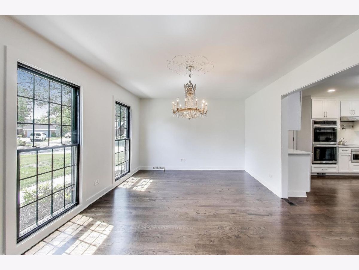
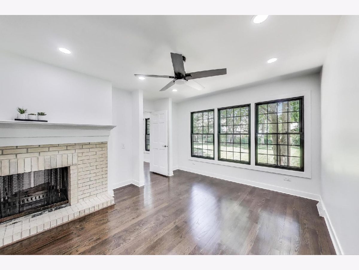
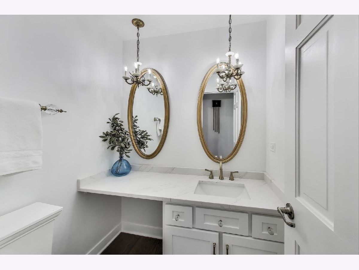
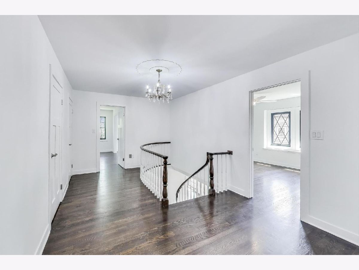
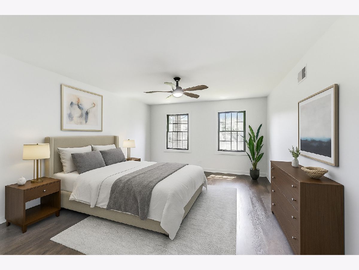
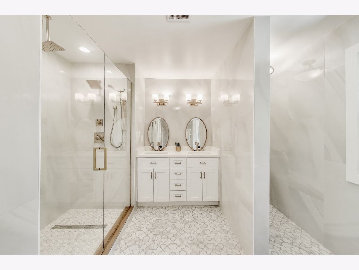
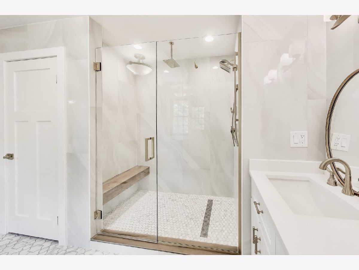
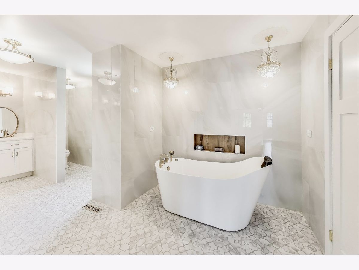
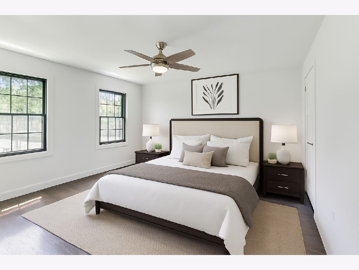
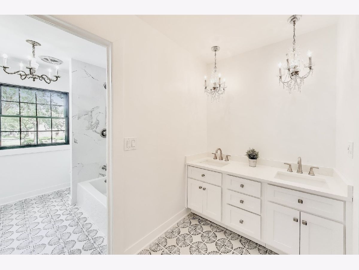
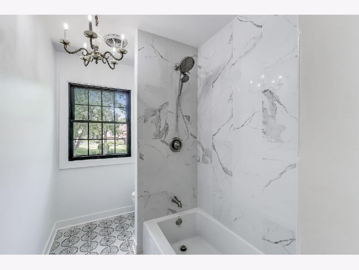
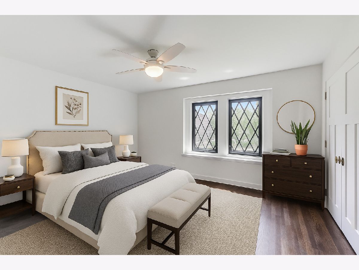
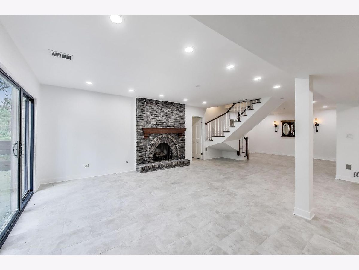
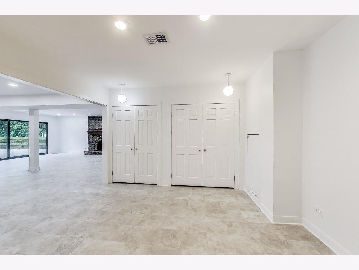
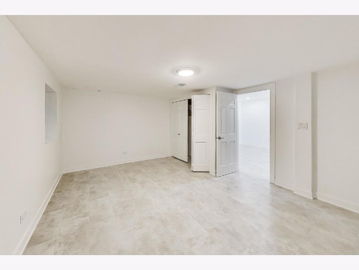
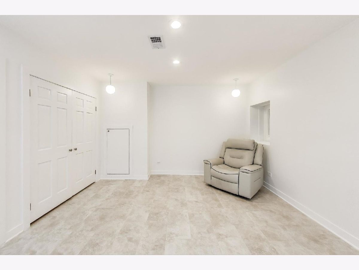
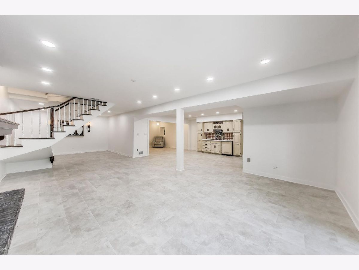
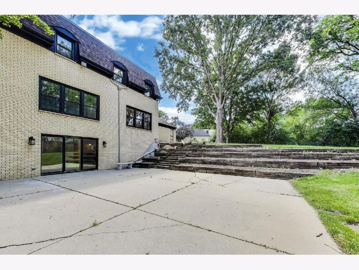
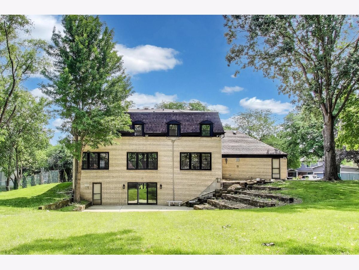
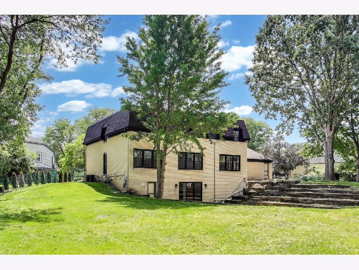
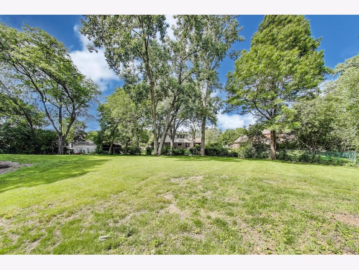
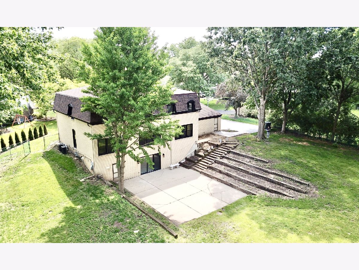
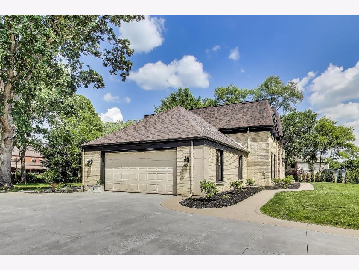
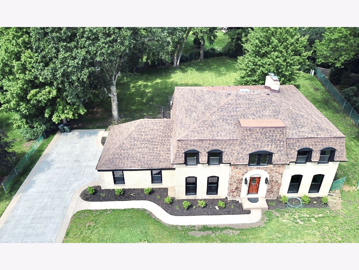
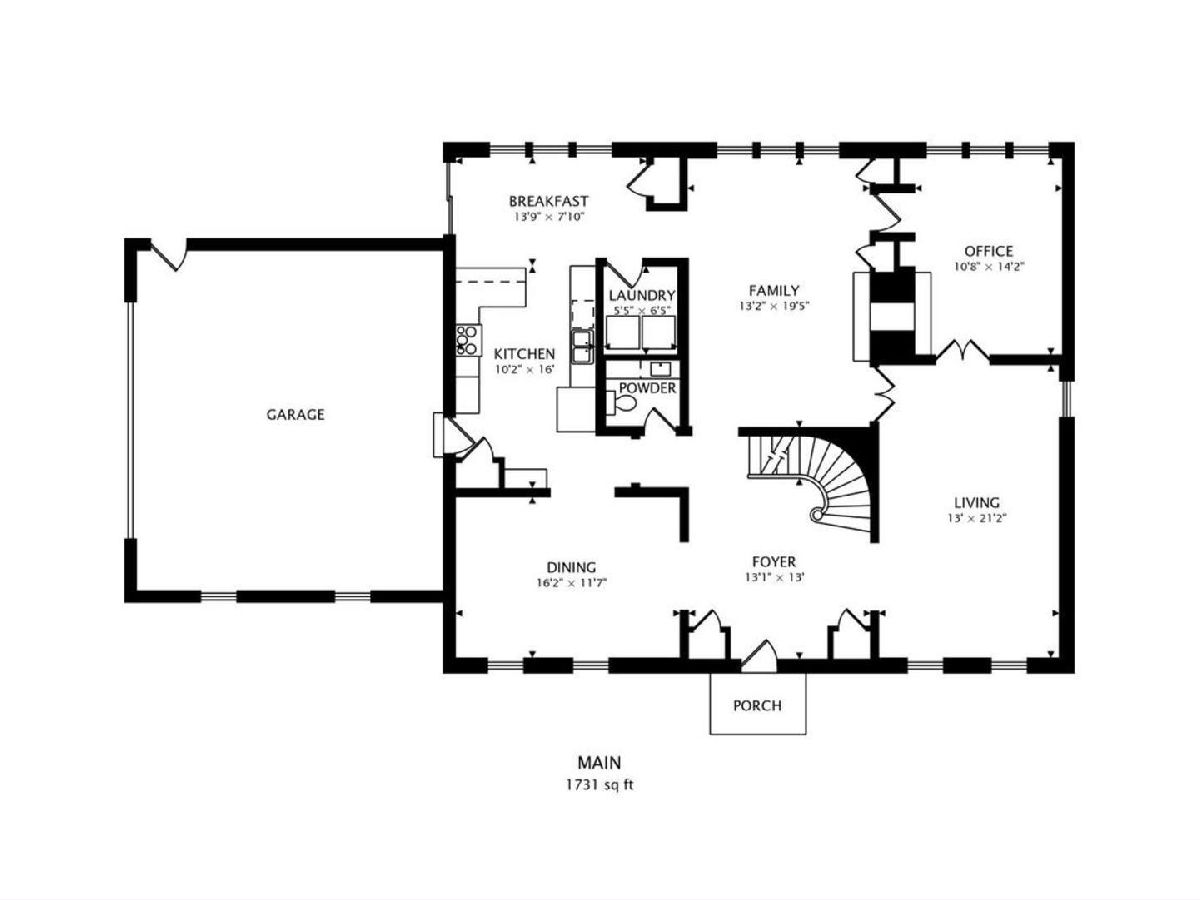
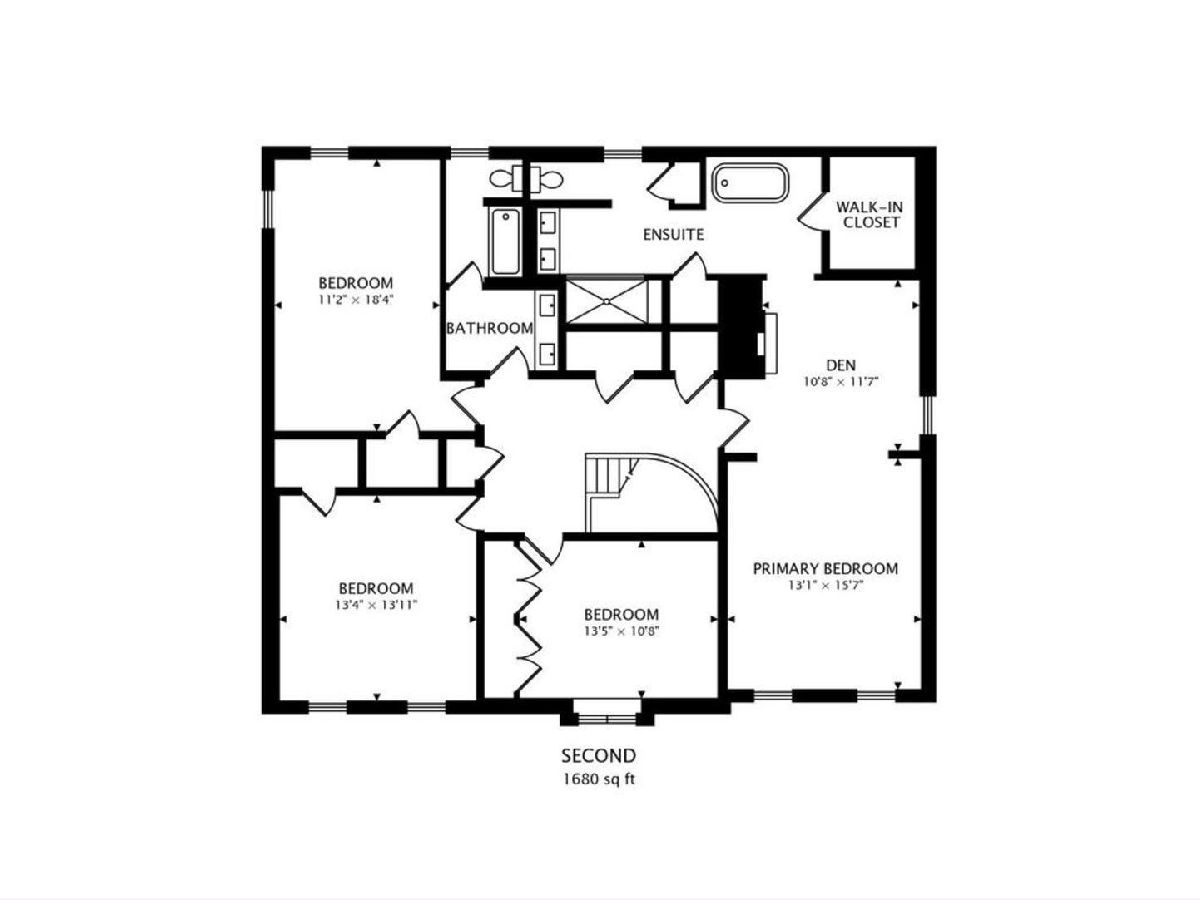
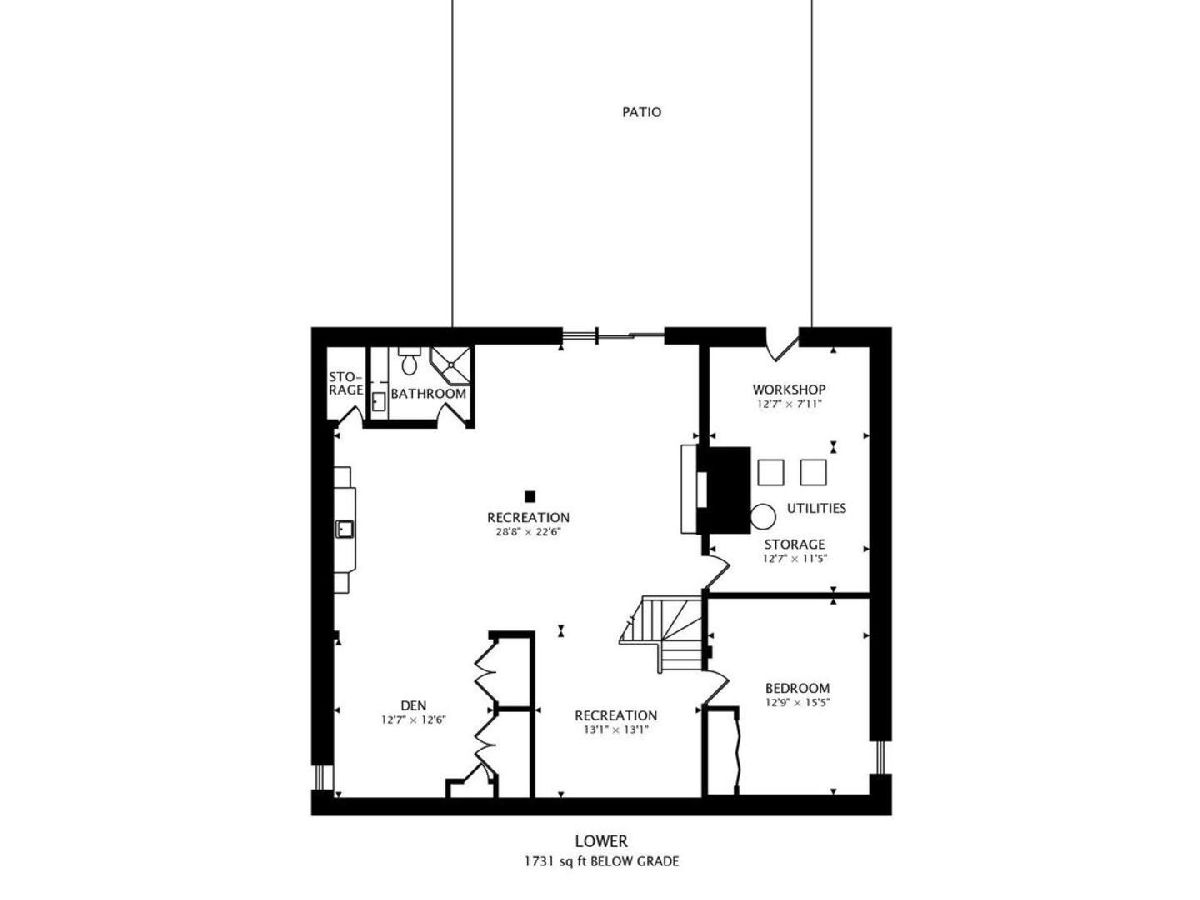
Room Specifics
Total Bedrooms: 4
Bedrooms Above Ground: 4
Bedrooms Below Ground: 0
Dimensions: —
Floor Type: —
Dimensions: —
Floor Type: —
Dimensions: —
Floor Type: —
Full Bathrooms: 4
Bathroom Amenities: Separate Shower,Double Sink,Soaking Tub
Bathroom in Basement: 1
Rooms: —
Basement Description: —
Other Specifics
| 2 | |
| — | |
| — | |
| — | |
| — | |
| 52X146X113X73X120X105 | |
| — | |
| — | |
| — | |
| — | |
| Not in DB | |
| — | |
| — | |
| — | |
| — |
Tax History
| Year | Property Taxes |
|---|---|
| 2024 | $14,289 |
| 2025 | $14,811 |
Contact Agent
Nearby Similar Homes
Nearby Sold Comparables
Contact Agent
Listing Provided By
@properties Christie's International Real Estate







