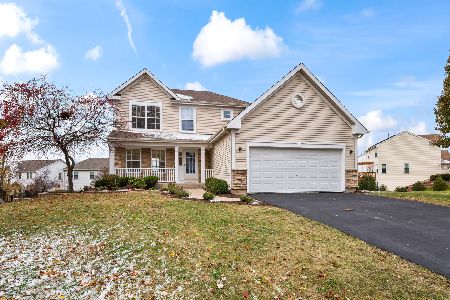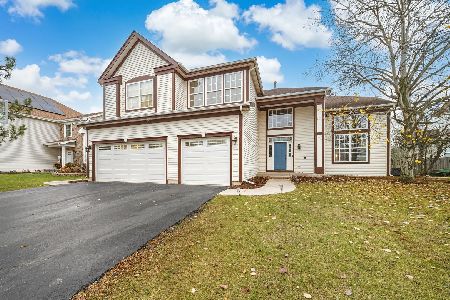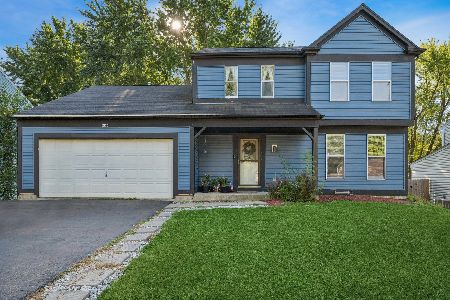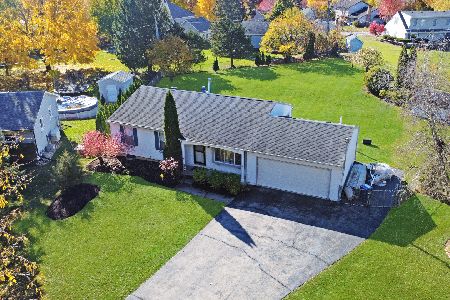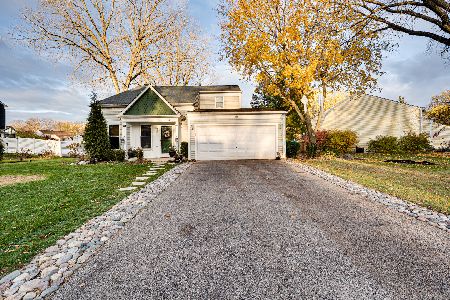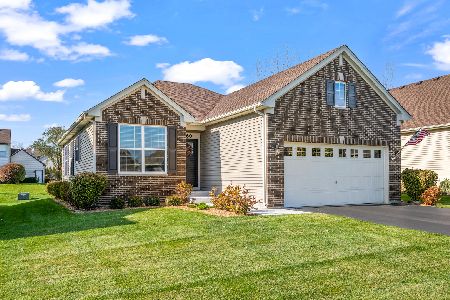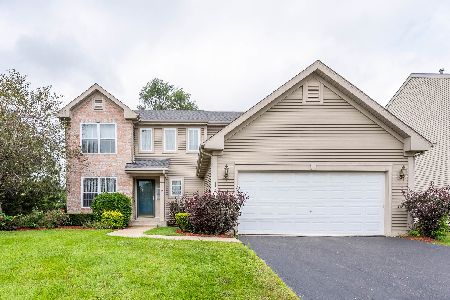151 Winding Canyon Way, Algonquin, Illinois 60102
$262,500
|
Sold
|
|
| Status: | Closed |
| Sqft: | 2,199 |
| Cost/Sqft: | $123 |
| Beds: | 4 |
| Baths: | 3 |
| Year Built: | 2002 |
| Property Taxes: | $6,883 |
| Days On Market: | 3544 |
| Lot Size: | 0,00 |
Description
Beautiful Aspen Model in the Desirable Algonquin Lakes Subdivision! This home features an Open Floor Plan~ 2 Story Foyer~ Formal Living Room or great space for a Home Office~ separate formal Dining Room~ Large Island Kitchen with upgraded Maple Cabinets and Breakfast Room~ Family Room is open to Kitchen featuring lots of natural light and a Gas Log Fireplace~ Master Suite boast Tray Ceiling, Custom Built-ins in the Walk-in Closet, A Luxury Master Bath w/Dual Vanity, Separate Shower and a Garden Tub~ Finished Basement with Built-in Entertainment Center~ Newer Sliding Glass Door to Brick Patio~Newer Sump Pump, Newer Hot Water Heater~ Newer Exterior Stone Chimney~Walk to Elementary School & Algonquin Lakes Park that features Playground,Baseball field & Basketball court!!!
Property Specifics
| Single Family | |
| — | |
| — | |
| 2002 | |
| Partial | |
| ASPEN | |
| No | |
| — |
| Kane | |
| Algonquin Lakes | |
| 0 / Not Applicable | |
| None | |
| Public | |
| Public Sewer | |
| 09169672 | |
| 0302103005 |
Nearby Schools
| NAME: | DISTRICT: | DISTANCE: | |
|---|---|---|---|
|
Grade School
Algonquin Lake Elementary School |
300 | — | |
|
Middle School
Algonquin Middle School |
300 | Not in DB | |
|
High School
Dundee-crown High School |
300 | Not in DB | |
Property History
| DATE: | EVENT: | PRICE: | SOURCE: |
|---|---|---|---|
| 6 Jun, 2016 | Sold | $262,500 | MRED MLS |
| 19 Apr, 2016 | Under contract | $269,900 | MRED MLS |
| — | Last price change | $275,000 | MRED MLS |
| 18 Mar, 2016 | Listed for sale | $275,000 | MRED MLS |
Room Specifics
Total Bedrooms: 4
Bedrooms Above Ground: 4
Bedrooms Below Ground: 0
Dimensions: —
Floor Type: Carpet
Dimensions: —
Floor Type: Carpet
Dimensions: —
Floor Type: Carpet
Full Bathrooms: 3
Bathroom Amenities: Separate Shower,Double Sink,Garden Tub
Bathroom in Basement: 0
Rooms: Breakfast Room,Recreation Room
Basement Description: Finished
Other Specifics
| 2 | |
| Concrete Perimeter | |
| Asphalt | |
| Patio, Storms/Screens | |
| Corner Lot | |
| 85 X 132 X 92 X 133 | |
| — | |
| Full | |
| Vaulted/Cathedral Ceilings, Hardwood Floors, First Floor Laundry | |
| Range, Microwave, Dishwasher, Refrigerator, Washer, Dryer, Disposal | |
| Not in DB | |
| Sidewalks, Street Lights, Street Paved | |
| — | |
| — | |
| Gas Log |
Tax History
| Year | Property Taxes |
|---|---|
| 2016 | $6,883 |
Contact Agent
Nearby Similar Homes
Nearby Sold Comparables
Contact Agent
Listing Provided By
RE/MAX of Barrington

