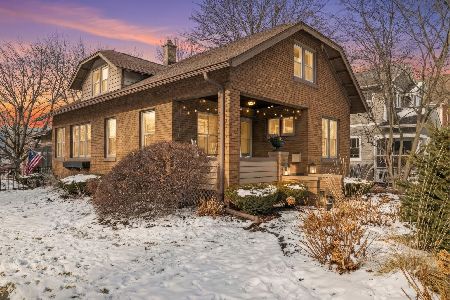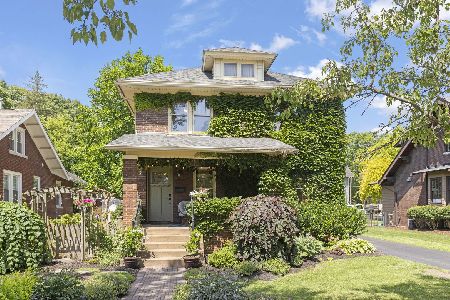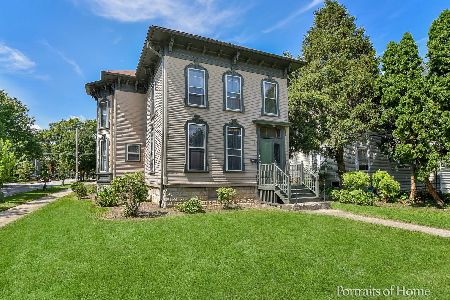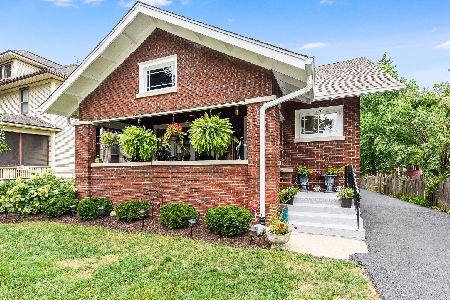151 Wright Street, Naperville, Illinois 60540
$675,000
|
Sold
|
|
| Status: | Closed |
| Sqft: | 2,215 |
| Cost/Sqft: | $316 |
| Beds: | 3 |
| Baths: | 4 |
| Year Built: | 1919 |
| Property Taxes: | $10,527 |
| Days On Market: | 1893 |
| Lot Size: | 0,24 |
Description
AMAZING OPPORTUNITY to own this fully RENOVATED historic brick home on impressive 71X150 OVERSIZED LOT, plus the rarity of a THREE CAR brick garage. This charming craftsman bungalow is located in the picturesque historic district of Naperville. Walk up to the inviting spacious front porch and relax and watch the world go by. This home has been EXPANDED to include the necessary mudroom leading to the professional grade kitchen which boasts custom white JOLIET CABINETRY and GE PRO stainless steel appliances, plus the bonus SUB-ZERO full height wine fridge with two (2) additional refrigerator drawers, along with plenty of table space, as well. Main level also includes 9' ceilings, large living room with wood burning fireplace and original built-ins. Beautiful light and bright separate dining room area plus a spacious half (1/2) bath. Second level includes three (3) bedrooms with two (2) full baths. Master bedroom has two (2) separate walk in closets and hardwood flooring. Full hall bath with LUXURY STEAM shower and dual sink area. Bedrooms 2 & 3 share ADDED Jack and Jill FULL BATH plus a beautifully FINISHED FULL BASEMENT with potential 4th bedroom/office. Also, an added FULL BATH, spacious recreation area, plus separate laundry room. Improvements include newer roof, gutters, beadboard soffits, MARVIN Windows, buried overhead electric, new wiring throughout, added 200 amp electric, new plumbing throughout, new water line from street, high efficiency boiler, AC, water heater and tile / sump system installed. Garage upgraded to 100 amp along with plenty of parking on the expanded pad. Fully fenced, professionally landscaped yard plus a separate fenced turfed side yard area. TREX decking on front and back porches and paver walkways front and back, as well. Over $300K of IMPROVEMENTS. Highly acclaimed DISTRICT 203 Schools. PREMIUM LOCATION ~ BLOCKS to DOWNTOWN Naperville, METRA, Ellsworth Elementary and Washington Junior High School. Quick close possible.
Property Specifics
| Single Family | |
| — | |
| Bungalow | |
| 1919 | |
| Full | |
| CRAFTSMAN BUNGALOW | |
| No | |
| 0.24 |
| Du Page | |
| — | |
| — / Not Applicable | |
| None | |
| Lake Michigan,Public | |
| Public Sewer | |
| 10939062 | |
| 0818141003 |
Nearby Schools
| NAME: | DISTRICT: | DISTANCE: | |
|---|---|---|---|
|
Grade School
Ellsworth Elementary School |
203 | — | |
|
Middle School
Washington Junior High School |
203 | Not in DB | |
|
High School
Naperville North High School |
203 | Not in DB | |
Property History
| DATE: | EVENT: | PRICE: | SOURCE: |
|---|---|---|---|
| 2 Dec, 2009 | Sold | $430,000 | MRED MLS |
| 23 Oct, 2009 | Under contract | $494,500 | MRED MLS |
| 23 Oct, 2009 | Listed for sale | $494,500 | MRED MLS |
| 9 Mar, 2021 | Sold | $675,000 | MRED MLS |
| 27 Jan, 2021 | Under contract | $699,000 | MRED MLS |
| 21 Nov, 2020 | Listed for sale | $699,000 | MRED MLS |
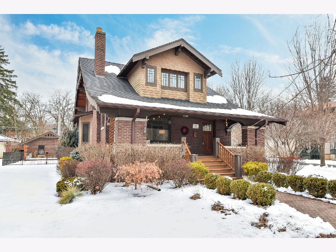
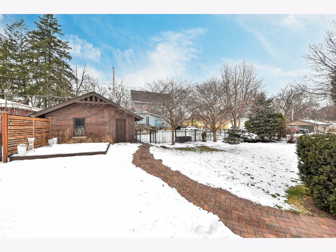
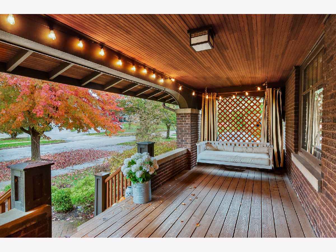
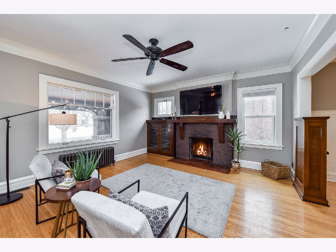
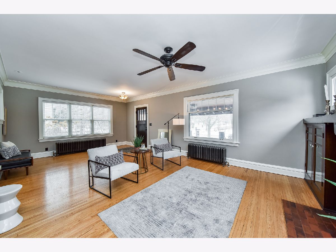
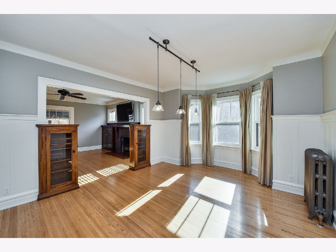
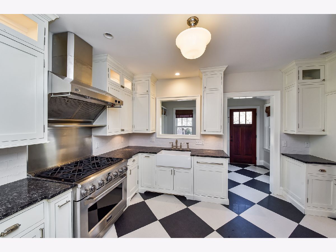
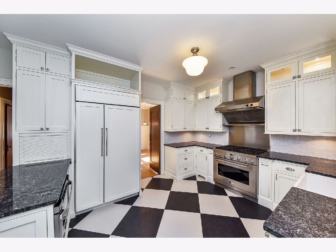
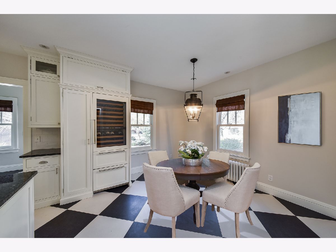
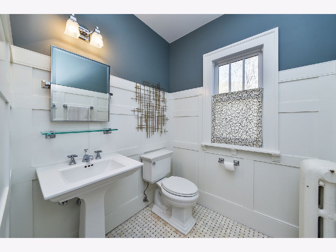
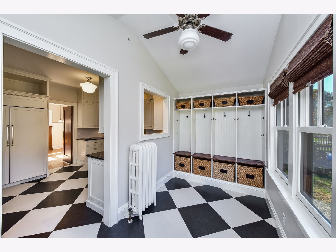
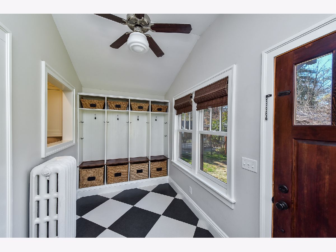
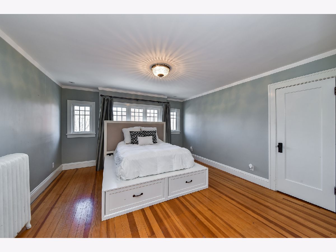
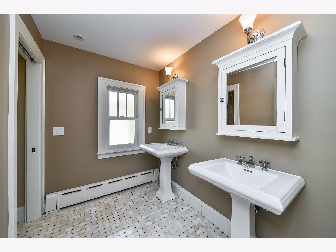
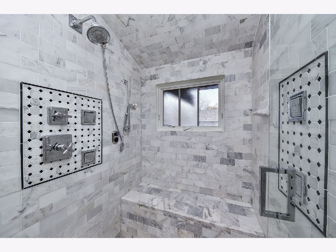
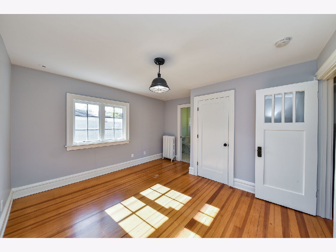
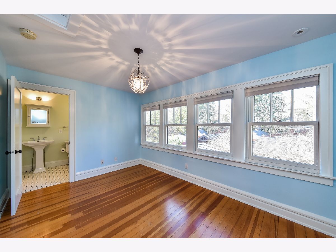
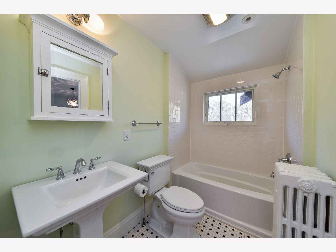
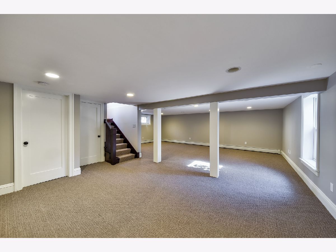
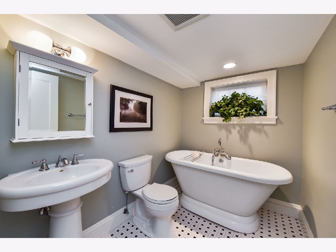
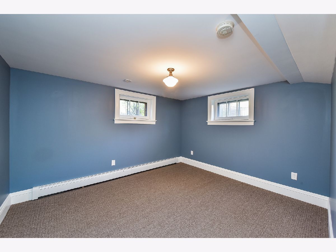
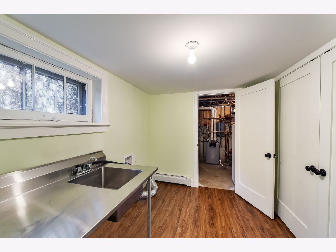
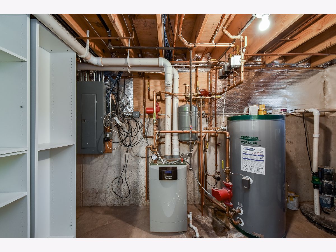
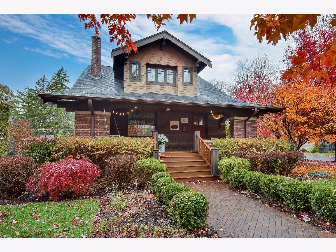
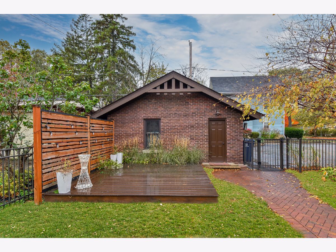
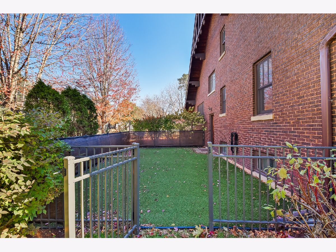
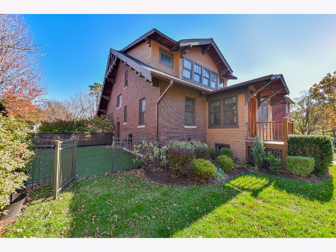
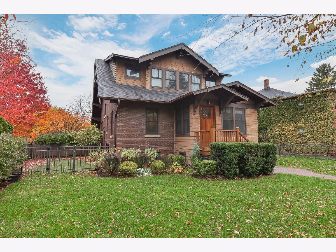
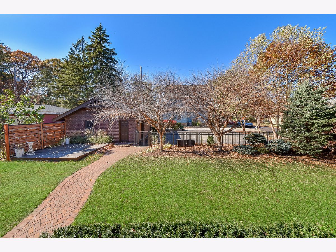
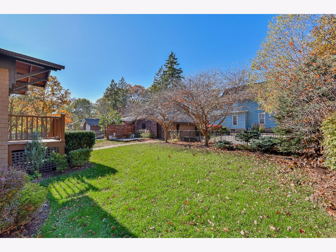
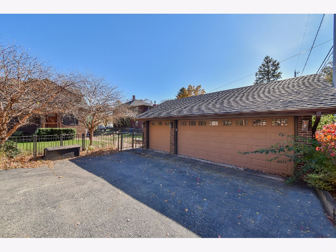
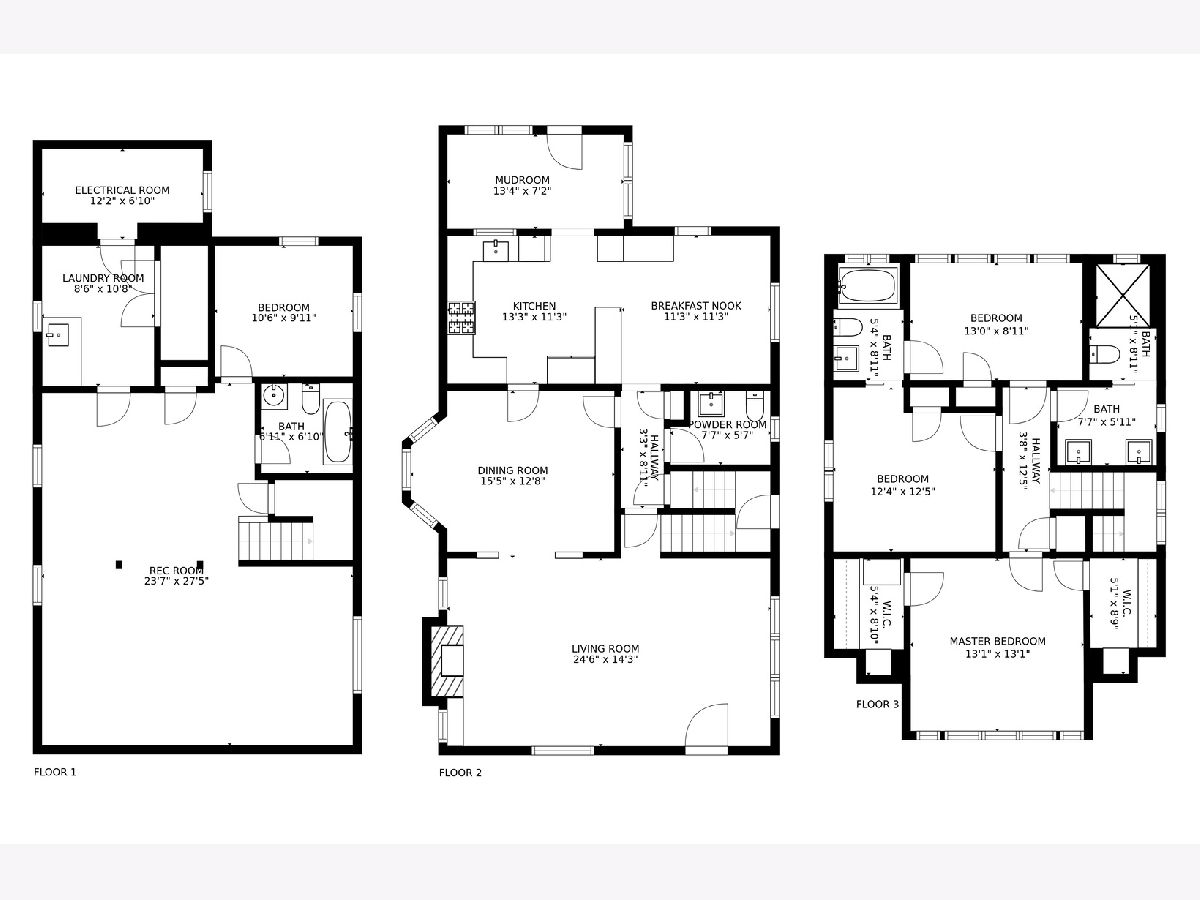
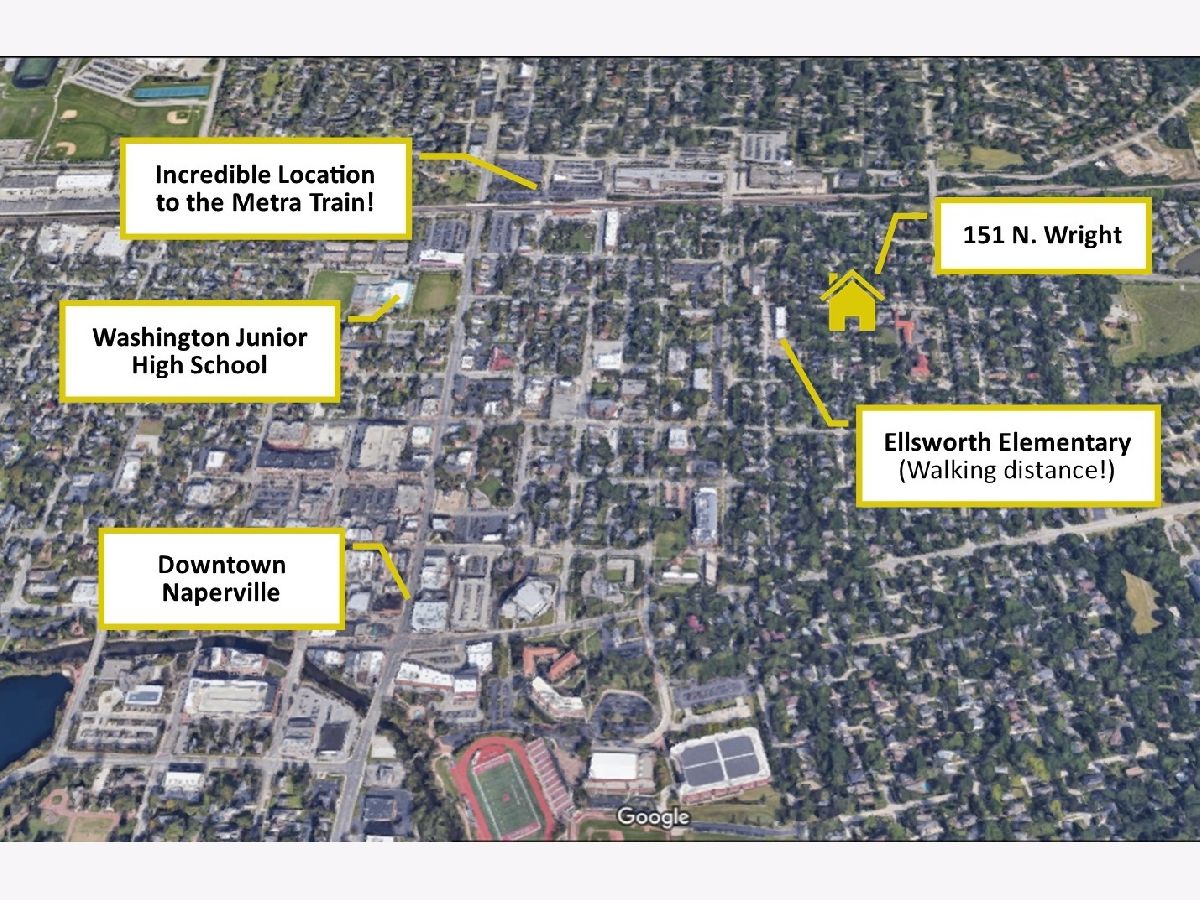
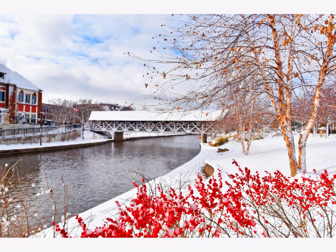
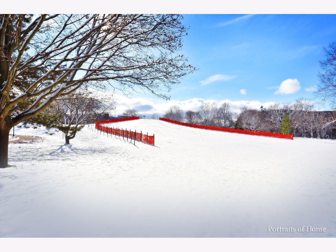
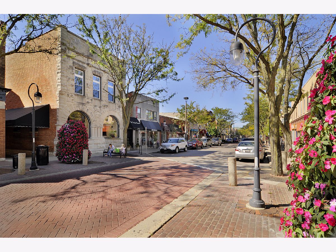
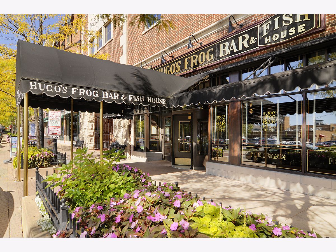
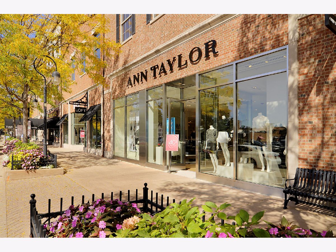
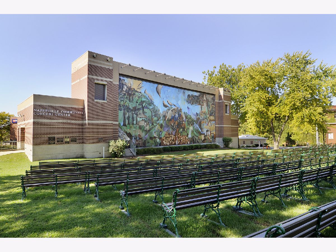
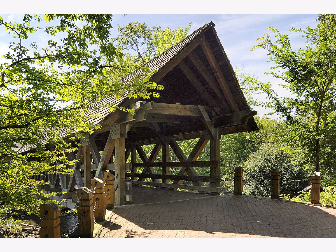
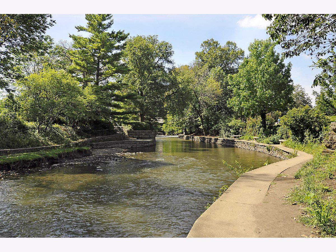
Room Specifics
Total Bedrooms: 4
Bedrooms Above Ground: 3
Bedrooms Below Ground: 1
Dimensions: —
Floor Type: Hardwood
Dimensions: —
Floor Type: Hardwood
Dimensions: —
Floor Type: Carpet
Full Bathrooms: 4
Bathroom Amenities: Steam Shower,Double Sink,Soaking Tub
Bathroom in Basement: 1
Rooms: Foyer,Mud Room,Walk In Closet,Recreation Room,Game Room
Basement Description: Finished
Other Specifics
| 3 | |
| — | |
| Asphalt | |
| Patio, Porch | |
| Corner Lot,Fenced Yard,Landscaped,Park Adjacent,Mature Trees,Sidewalks | |
| 71X150 | |
| — | |
| Full | |
| Hardwood Floors, Built-in Features, Walk-In Closet(s), Ceiling - 9 Foot | |
| Range, Microwave, Dishwasher, High End Refrigerator, Stainless Steel Appliance(s), Wine Refrigerator, Range Hood | |
| Not in DB | |
| — | |
| — | |
| — | |
| Wood Burning |
Tax History
| Year | Property Taxes |
|---|---|
| 2009 | $8,064 |
| 2021 | $10,527 |
Contact Agent
Nearby Similar Homes
Nearby Sold Comparables
Contact Agent
Listing Provided By
john greene, Realtor






