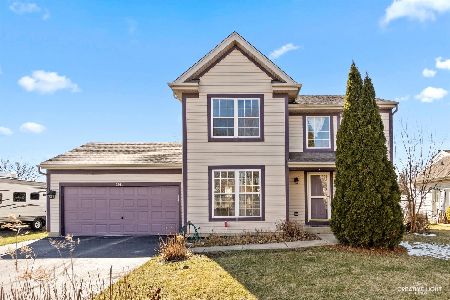1510 Cumberland Parkway, Algonquin, Illinois 60102
$305,000
|
Sold
|
|
| Status: | Closed |
| Sqft: | 2,800 |
| Cost/Sqft: | $111 |
| Beds: | 4 |
| Baths: | 3 |
| Year Built: | 1996 |
| Property Taxes: | $8,823 |
| Days On Market: | 2072 |
| Lot Size: | 0,29 |
Description
1510 Cumberland boasts a massive 2800SF open concept floor plan w/ a stunning two story entry way / living space! This east side gem offers a beautiful kitchen w/ premium stainless steel appliances, island & generous eating area, a true dining room, family room, & living room w/ floor to ceiling fireplace! Your second story offers endless space w/ four XL bedrooms that offer an abundance of closet / storage space, a master bedroom w/ sitting area, & ensuite bathroom w/ a jacuzzi tub! Your full basement is an entertainers dream & has just recently been remodeled to perfection & offers a custom 10 foot bar w/ under lighting, a projector screen/projector, two massive storage areas w/ a safe, LED can lighting, new carpet, & surround sound! Your huge gated backyard offers endless privacy, endless outdoor activity, a concrete stamped patio, a storage shed, & backs up to Holder Memorial Park! Amazing location that is close to shopping, restaurants, major transport, Fox River, & more! This home is truly special as it was the developers model & is the largest in the development! 1510 offers new paint throughout, a Nest Thermostat, Pella Windows, newer mechanicals, newer roof, & newer water heater! Nothing left to do but move in, make it yours today!
Property Specifics
| Single Family | |
| — | |
| — | |
| 1996 | |
| Full | |
| CUSTOM | |
| No | |
| 0.29 |
| Mc Henry | |
| — | |
| 0 / Not Applicable | |
| None | |
| Public | |
| Public Sewer | |
| 10725830 | |
| 1935181030 |
Nearby Schools
| NAME: | DISTRICT: | DISTANCE: | |
|---|---|---|---|
|
Grade School
Algonquin Lakes Elementary Schoo |
300 | — | |
|
Middle School
Algonquin Middle School |
300 | Not in DB | |
|
High School
Dundee-crown High School |
300 | Not in DB | |
Property History
| DATE: | EVENT: | PRICE: | SOURCE: |
|---|---|---|---|
| 22 Oct, 2010 | Sold | $260,000 | MRED MLS |
| 30 Aug, 2010 | Under contract | $278,900 | MRED MLS |
| — | Last price change | $289,800 | MRED MLS |
| 3 Sep, 2009 | Listed for sale | $324,500 | MRED MLS |
| 30 Jun, 2020 | Sold | $305,000 | MRED MLS |
| 1 Jun, 2020 | Under contract | $310,000 | MRED MLS |
| 26 May, 2020 | Listed for sale | $310,000 | MRED MLS |
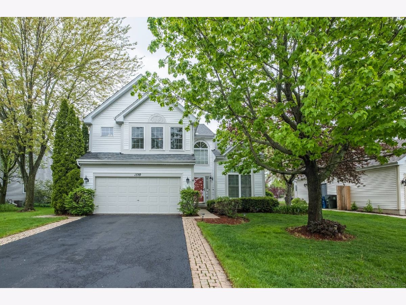
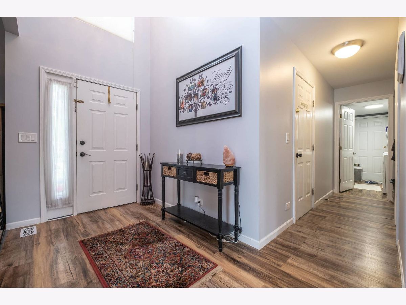
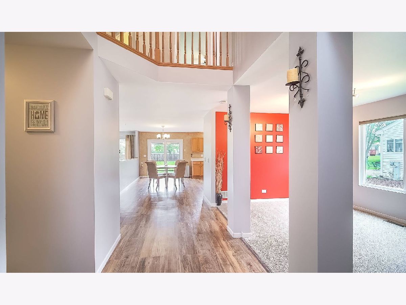
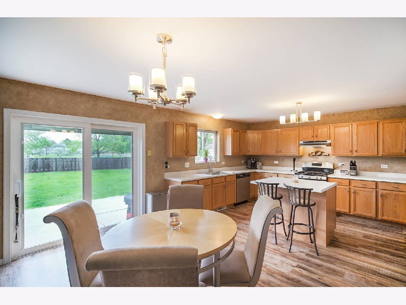
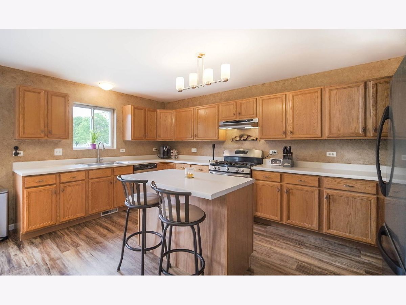
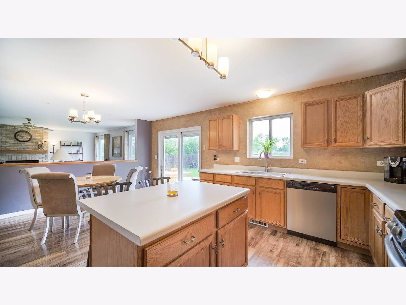
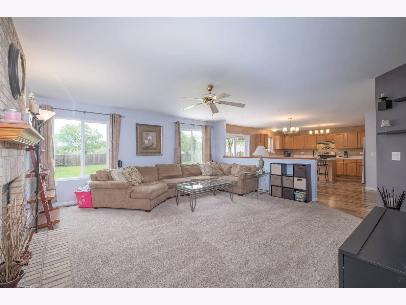
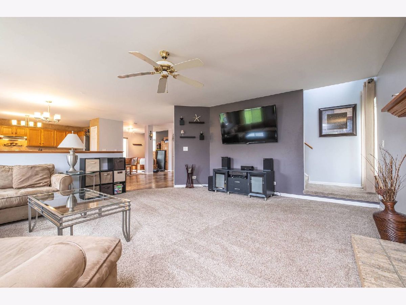
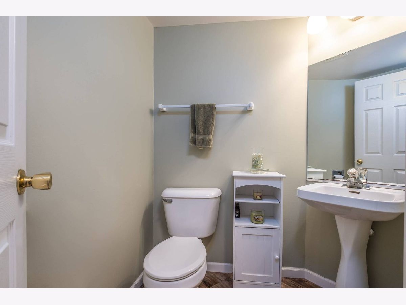
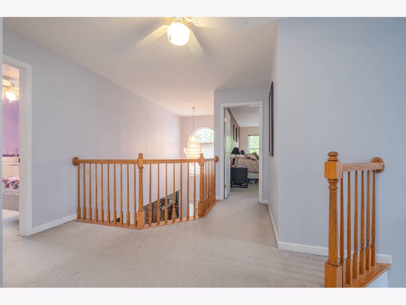
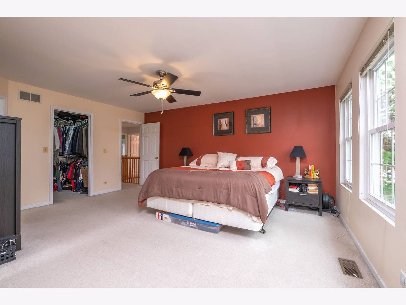
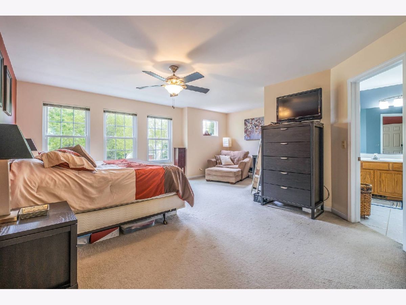
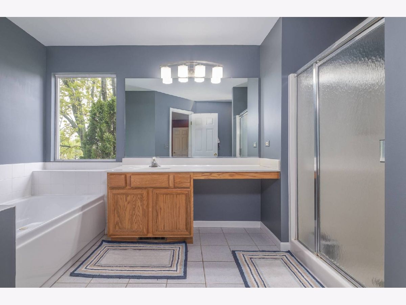
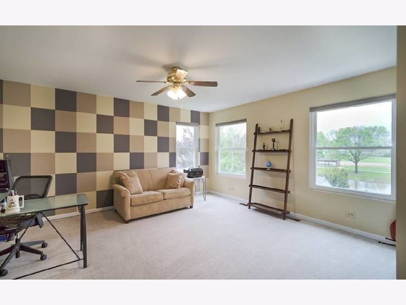
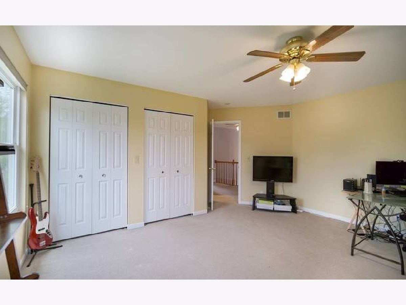
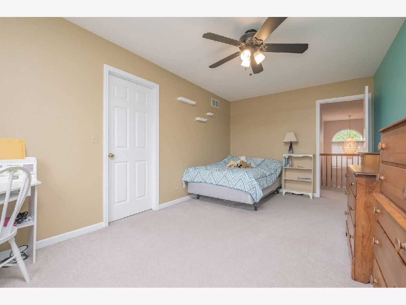
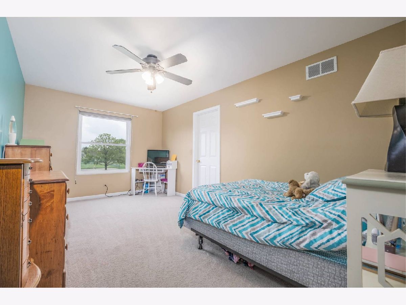
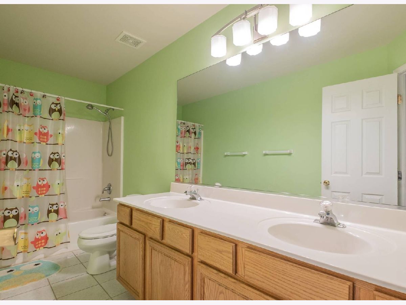
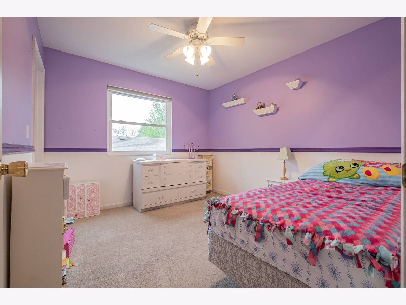
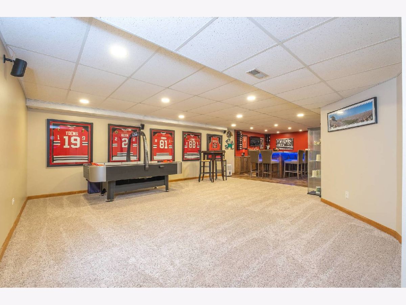
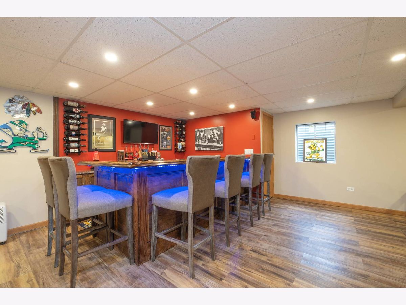
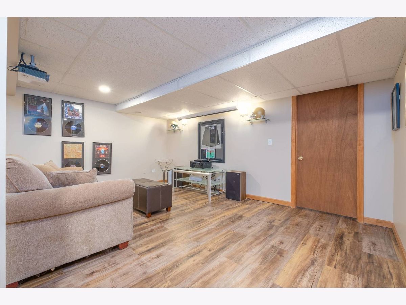
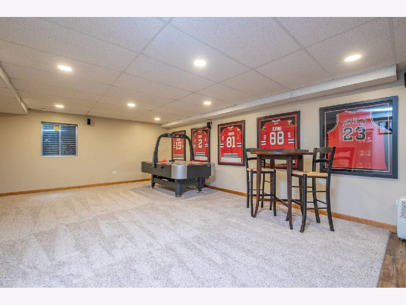
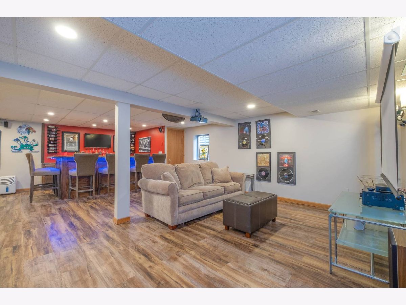
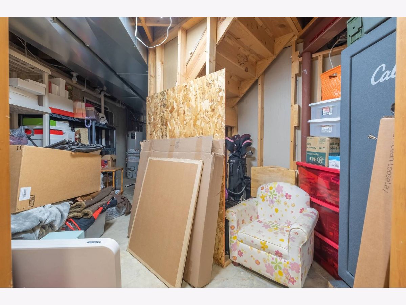
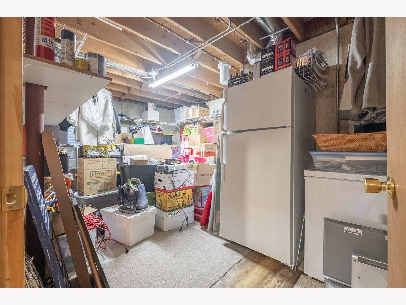
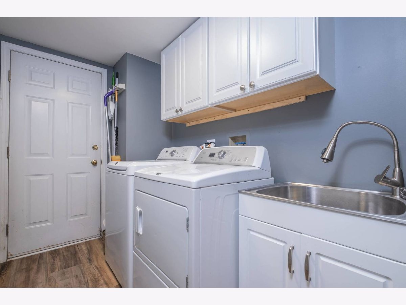
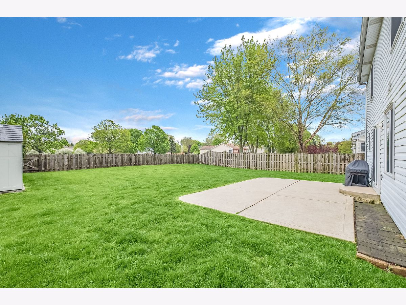
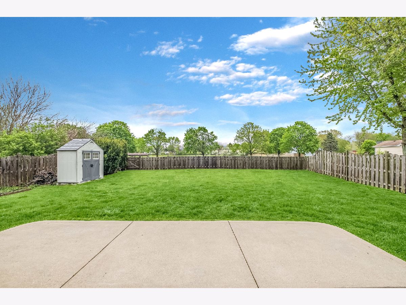
Room Specifics
Total Bedrooms: 4
Bedrooms Above Ground: 4
Bedrooms Below Ground: 0
Dimensions: —
Floor Type: —
Dimensions: —
Floor Type: —
Dimensions: —
Floor Type: —
Full Bathrooms: 3
Bathroom Amenities: Whirlpool,Separate Shower,Soaking Tub
Bathroom in Basement: 0
Rooms: Recreation Room,Foyer
Basement Description: Finished
Other Specifics
| 2 | |
| Concrete Perimeter | |
| Asphalt | |
| Patio, Stamped Concrete Patio | |
| Fenced Yard,Park Adjacent | |
| 70 X 178 | |
| — | |
| Full | |
| Vaulted/Cathedral Ceilings, Bar-Dry, Built-in Features | |
| Range, Dishwasher, Refrigerator, Washer, Disposal, Stainless Steel Appliance(s) | |
| Not in DB | |
| Park, Curbs, Sidewalks, Street Lights, Street Paved | |
| — | |
| — | |
| Wood Burning, Gas Starter |
Tax History
| Year | Property Taxes |
|---|---|
| 2010 | $5,982 |
| 2020 | $8,823 |
Contact Agent
Nearby Similar Homes
Nearby Sold Comparables
Contact Agent
Listing Provided By
Compass






