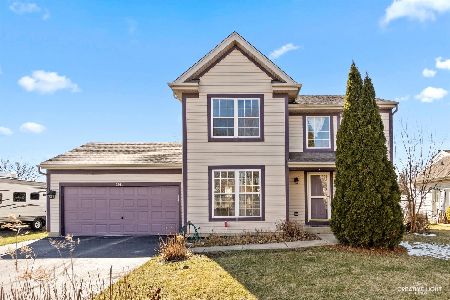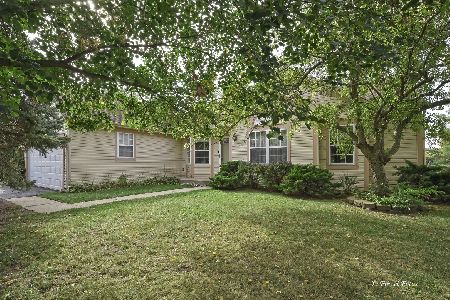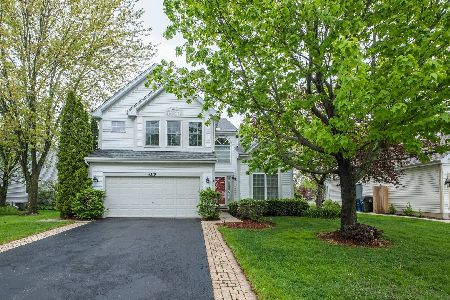1541 Cumberland Parkway, Algonquin, Illinois 60102
$226,000
|
Sold
|
|
| Status: | Closed |
| Sqft: | 1,584 |
| Cost/Sqft: | $141 |
| Beds: | 3 |
| Baths: | 3 |
| Year Built: | 1996 |
| Property Taxes: | $6,540 |
| Days On Market: | 2644 |
| Lot Size: | 0,29 |
Description
1st time on the market! This home is ready for the new owner! Great east side location, 3 bedrooms, 2.1 bths.Whole inside of the house was totally repainted within the last 2 months,brand new carpeting on the 2nd fl.Redone real hardwood fls on the main & they are beautiful!SS appliances,including brand new refrigerator.Gas 5 burner,double oven stove,"Brazil Wave" granite countertops w/full-height backsplash!Corner kitchen sink faces the yard so one is able to watch the kids play.A large pantry too! Huge, replaced slider to the patio & fenced huge yard. Fam rm with gas flip on switch fireplace, several windows for lots of light.Separate dining rm with glass French doors.Master bedrm with large walk-in closet, master bth too.New window! Hall bath with very cool tile floor.2 other good sized bedrms, & at the top of the stairs a Nook for reading or studying.Roof new 2010 w/Architectural shingles.Most lite fixtures replaced.W/D 6 yr old.Furnace 4 yrs old. New H20 heater just installed..
Property Specifics
| Single Family | |
| — | |
| Traditional | |
| 1996 | |
| Full | |
| ARLINGTON | |
| No | |
| 0.29 |
| Mc Henry | |
| Spring Creek Farms | |
| 0 / Not Applicable | |
| None | |
| Public | |
| Public Sewer | |
| 10126529 | |
| 1935161028 |
Nearby Schools
| NAME: | DISTRICT: | DISTANCE: | |
|---|---|---|---|
|
Grade School
Eastview Elementary School |
300 | — | |
|
Middle School
Algonquin Middle School |
300 | Not in DB | |
|
High School
Dundee-crown High School |
300 | Not in DB | |
Property History
| DATE: | EVENT: | PRICE: | SOURCE: |
|---|---|---|---|
| 11 Jan, 2019 | Sold | $226,000 | MRED MLS |
| 18 Dec, 2018 | Under contract | $223,500 | MRED MLS |
| — | Last price change | $233,900 | MRED MLS |
| 31 Oct, 2018 | Listed for sale | $233,900 | MRED MLS |
| 18 Apr, 2023 | Sold | $290,000 | MRED MLS |
| 3 Mar, 2023 | Under contract | $299,900 | MRED MLS |
| — | Last price change | $314,900 | MRED MLS |
| 22 Feb, 2023 | Listed for sale | $314,900 | MRED MLS |
Room Specifics
Total Bedrooms: 3
Bedrooms Above Ground: 3
Bedrooms Below Ground: 0
Dimensions: —
Floor Type: Carpet
Dimensions: —
Floor Type: Carpet
Full Bathrooms: 3
Bathroom Amenities: —
Bathroom in Basement: 0
Rooms: Eating Area
Basement Description: Unfinished
Other Specifics
| 2 | |
| Concrete Perimeter | |
| Asphalt | |
| Patio, Storms/Screens | |
| Fenced Yard | |
| 70X178X70X177 | |
| Full | |
| Full | |
| Hardwood Floors | |
| Range, Dishwasher, Refrigerator, Washer, Dryer | |
| Not in DB | |
| Sidewalks, Street Lights, Street Paved | |
| — | |
| — | |
| — |
Tax History
| Year | Property Taxes |
|---|---|
| 2019 | $6,540 |
| 2023 | $6,679 |
Contact Agent
Nearby Similar Homes
Nearby Sold Comparables
Contact Agent
Listing Provided By
Berkshire Hathaway HomeServices Starck Real Estate










