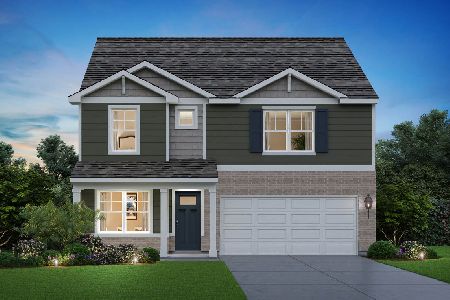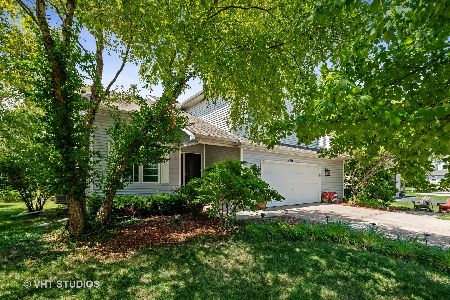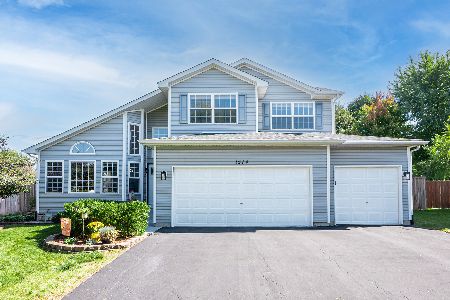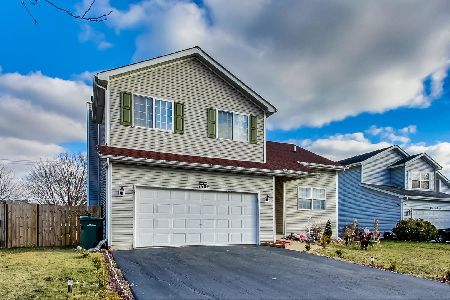1510 Major Drive, Plainfield, Illinois 60586
$310,000
|
Sold
|
|
| Status: | Closed |
| Sqft: | 2,050 |
| Cost/Sqft: | $141 |
| Beds: | 3 |
| Baths: | 2 |
| Year Built: | 2000 |
| Property Taxes: | $6,765 |
| Days On Market: | 1387 |
| Lot Size: | 0,23 |
Description
BEAUTIFUL HOME WITH MANY UPDATES! Your new backyard is your home oasis! Fully fenced, featuring stamped concrete walkway and patio that lead to the above ground pool AND a 13 X 12 pool house. The pool house has an electric fireplace, cedar walls, dressing area, and room for storage with a window view of the pool. Step inside and you will find this home is much larger than it appears! The main floor features a living room and spacious kitchen. The kitchen boasts hardwood floors, center island with seating, tons of cabinet space, closet pantry, and a sliding glass door leading to your backyard oasis. Upstairs features 3 spacious bedrooms with luxury vinyl tile. The master bedroom has vaulted ceiling, TWO skylights, dual closets and a huge window with view of backyard. Living space continues to the lower level with hardwood floors, a stunning fireplace, built in shelving, full bathroom, and an additional room which can be used as an office or 4th bedroom! Located just west of 59, convenient for shopping and restaurants. Close to parks and schools. Don't miss this one!
Property Specifics
| Single Family | |
| — | |
| — | |
| 2000 | |
| — | |
| — | |
| No | |
| 0.23 |
| Will | |
| Eagle Ridge | |
| 180 / Annual | |
| — | |
| — | |
| — | |
| 11361599 | |
| 0506052010120000 |
Nearby Schools
| NAME: | DISTRICT: | DISTANCE: | |
|---|---|---|---|
|
Grade School
Troy Shorewood School |
30C | — | |
|
Middle School
Troy Middle School |
30C | Not in DB | |
Property History
| DATE: | EVENT: | PRICE: | SOURCE: |
|---|---|---|---|
| 23 Aug, 2013 | Sold | $186,000 | MRED MLS |
| 10 Jul, 2013 | Under contract | $200,000 | MRED MLS |
| 3 Jul, 2013 | Listed for sale | $200,000 | MRED MLS |
| 22 Apr, 2022 | Sold | $310,000 | MRED MLS |
| 3 Apr, 2022 | Under contract | $289,900 | MRED MLS |
| 31 Mar, 2022 | Listed for sale | $289,900 | MRED MLS |
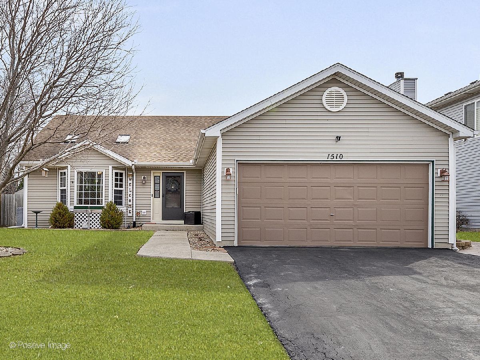
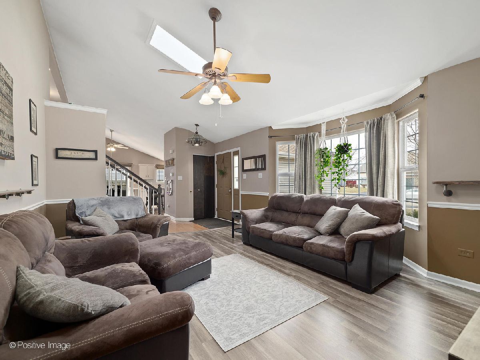
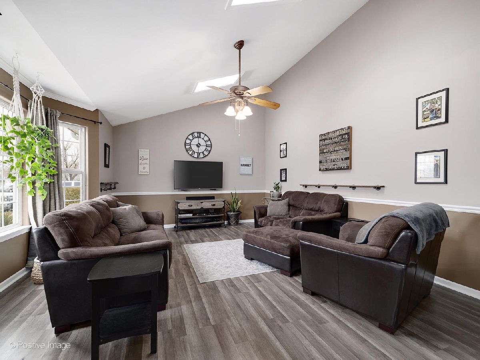
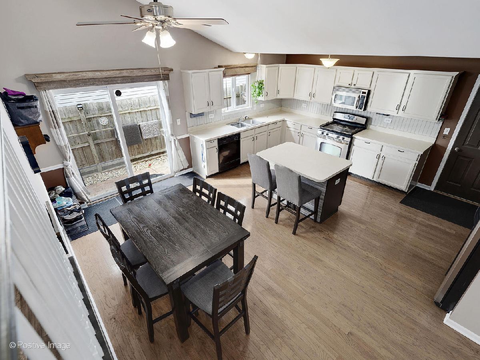
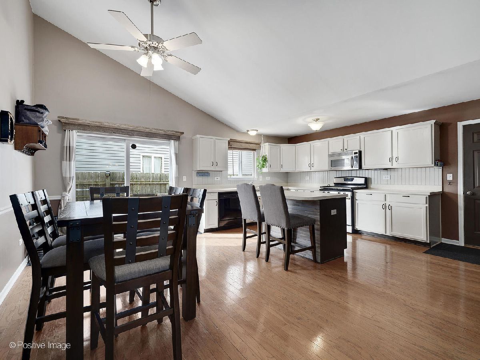
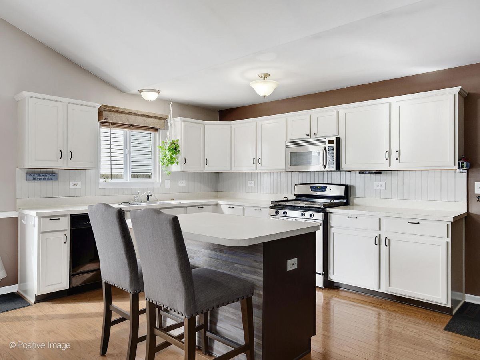
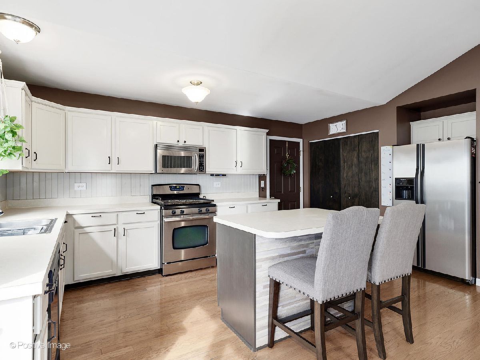
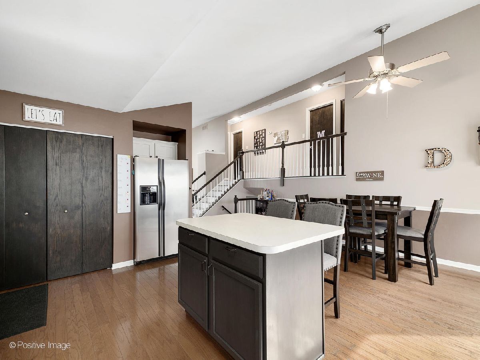
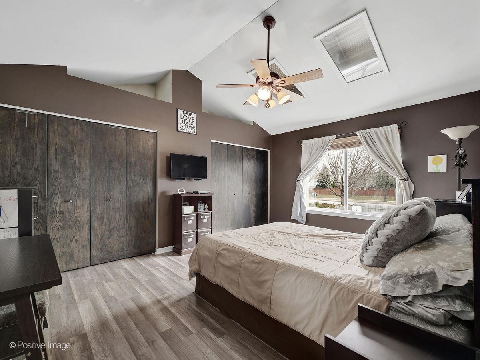
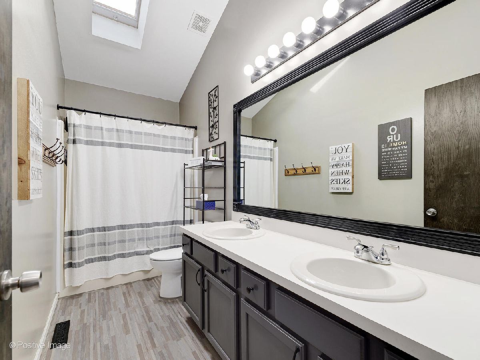
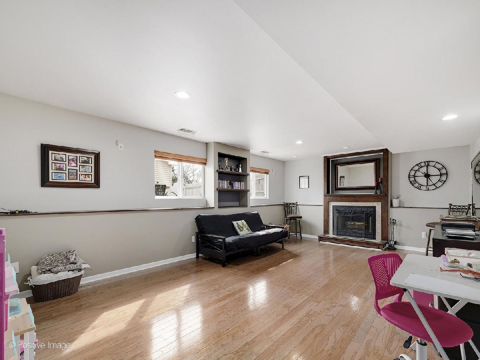
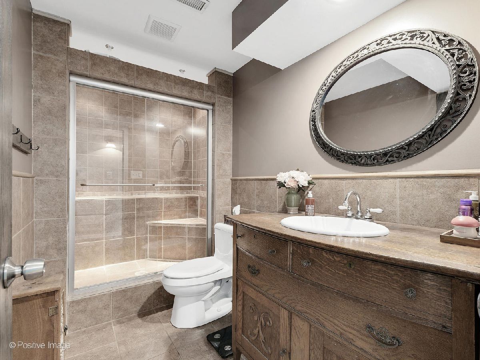
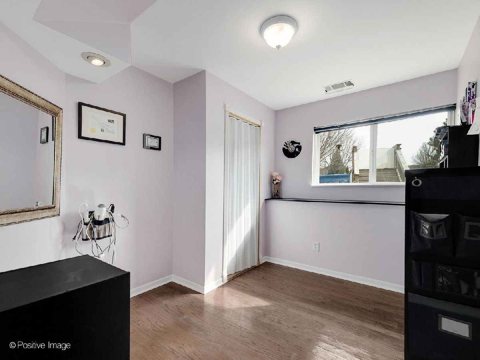
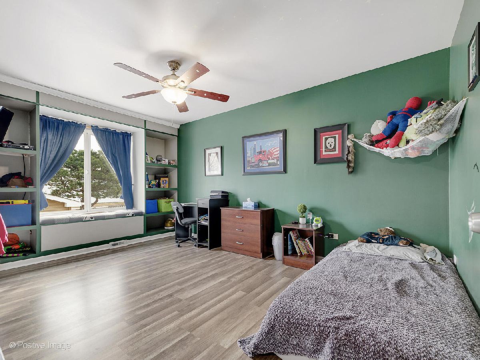
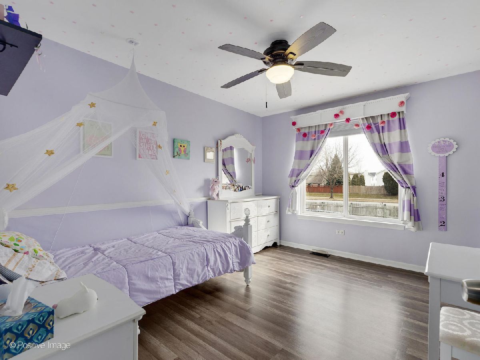
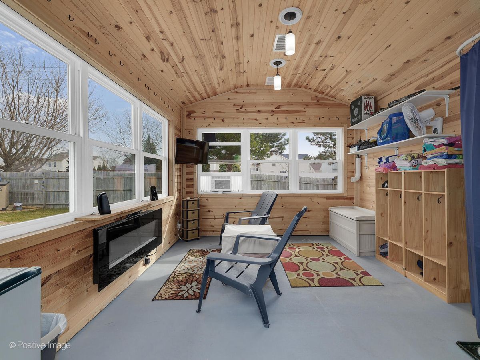
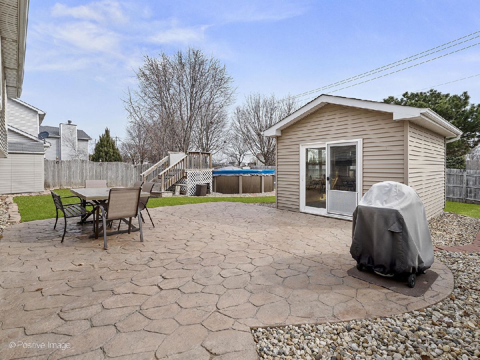
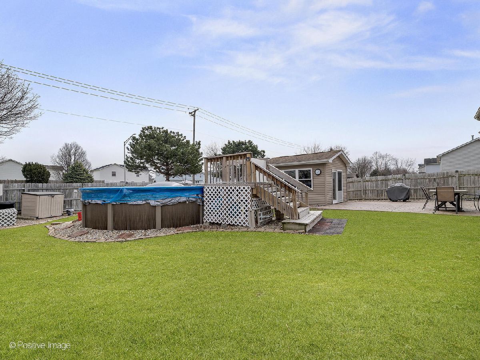
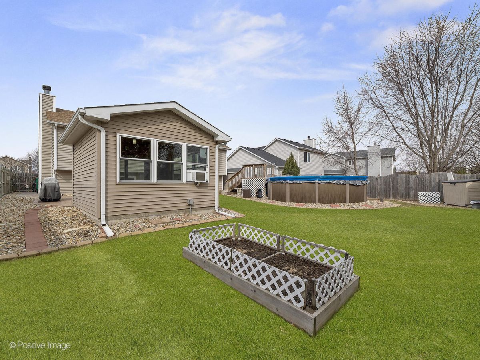
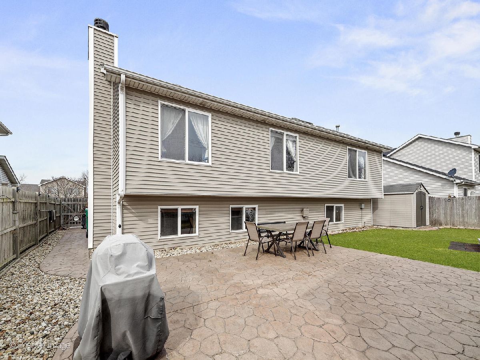
Room Specifics
Total Bedrooms: 3
Bedrooms Above Ground: 3
Bedrooms Below Ground: 0
Dimensions: —
Floor Type: —
Dimensions: —
Floor Type: —
Full Bathrooms: 2
Bathroom Amenities: Double Sink
Bathroom in Basement: 1
Rooms: —
Basement Description: Finished,Crawl
Other Specifics
| 2 | |
| — | |
| Asphalt | |
| — | |
| — | |
| 61.1X169.7X62X169.7 | |
| — | |
| — | |
| — | |
| — | |
| Not in DB | |
| — | |
| — | |
| — | |
| — |
Tax History
| Year | Property Taxes |
|---|---|
| 2013 | $4,771 |
| 2022 | $6,765 |
Contact Agent
Nearby Similar Homes
Nearby Sold Comparables
Contact Agent
Listing Provided By
RE/MAX Suburban


