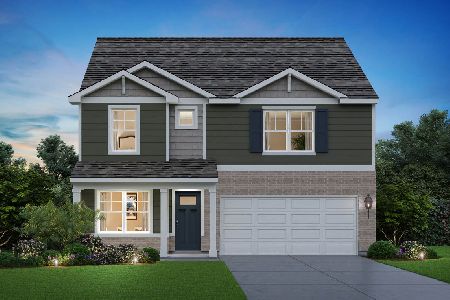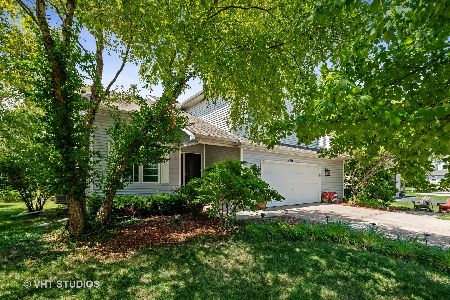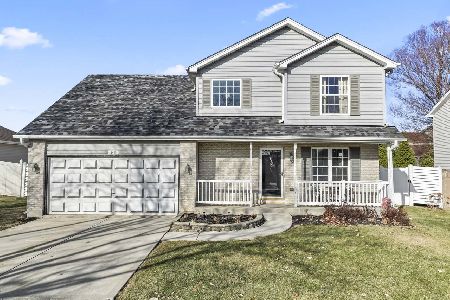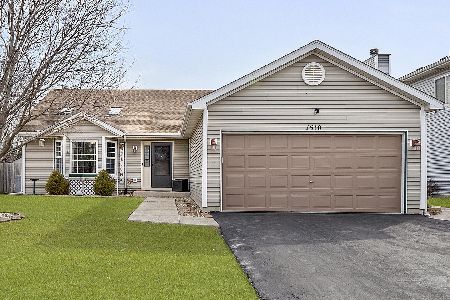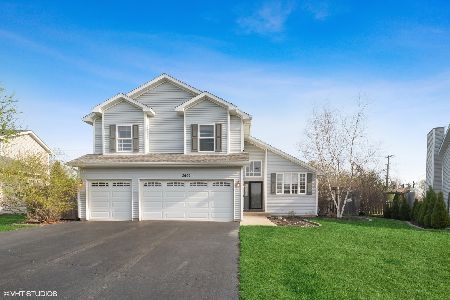1514 Major Drive, Plainfield, Illinois 60586
$360,000
|
Sold
|
|
| Status: | Closed |
| Sqft: | 2,314 |
| Cost/Sqft: | $156 |
| Beds: | 3 |
| Baths: | 4 |
| Year Built: | 2001 |
| Property Taxes: | $7,900 |
| Days On Market: | 1205 |
| Lot Size: | 0,29 |
Description
Come enjoy the over 3500 square feet of living space in this 4 bedroom home with oversized 3 car garage and finished basement! From the moment you walk in you will feel the openness with the vaulted entryway, dining room and living room. Continue through to the large eat in kitchen that features an island, large pantry closet, built in kitchen work area and table space that can accommodate a table for 6+. Open floor concept continues as the kitchen flows into the spacious family room that features a gas start wood burning fireplace. First floor is completed with a laundry room with wash sink, shelving for storage and washer & dryer that stay. The 2nd floor offers 3 spacious bedrooms and large loft that can easily be converted to an additional bedroom. The owners suite has a lighted ceiling fan, large 5x16 walk in closet with custom built in shelving & drawers. Ensuite bathroom features a walk in shower and soaking tub. Guest bedrooms are both expanded from original builders model to offer more space & have large closets and lighted ceiling fans. The finished basement is really a show stopper! Not only does it have an additional bedroom it also has a bathroom with huge walk in shower with luxurious rain head. You'll love your new work space with a built in desk. After work you'll love to entertain at the built in wet bar that features a wine fridge, storage & counter for all your friends & family to sit. The bar opens up to the Rec room that has been prepped for a 110in projector screen and has can lighting & built in shelving with under mount lighting. The perfect space for family movie nights or hosting the super bowl. The basement is completed with a huge 10x19 unfinished storage space with built in shelving and a technology closet. This home not only has a Nest doorbell, thermostat, smoke/carbon detectors but has a full automation system including a Professional URC Automation Controller, 12 speaker zones installed, 4 zone audio controller, automated alarm system, 5 automated lighting circuits and MORE! The inside features are amazing but you'll love the outside too. The fully fenced backyard can be enjoyed from the 20x14 composite deck with built in benches and built in storage. Once in the yard you can enjoy a swing in the hammock that hangs from the pergola or gather the family around the built in fire pit to have s'mores! Out front you will appreciate the plethora of parking on the expanded driveway. You will love the fact you'll never need to clean your car from snow as you park in the oversized attached 3 car garage! NEW garage service doors added in 2021 as well as NEW front entry door, sump pump and ejector pump. NEW roof added in 2019 and NEW furnace, A/C & Tankless hot water heater in 2016. Home is perfectly located walking distance to the park, intermediate & middle schools and just a few minutes drive to shopping, grocery stores, restaurants and major highways. Come see your new home today!
Property Specifics
| Single Family | |
| — | |
| — | |
| 2001 | |
| — | |
| — | |
| No | |
| 0.29 |
| Will | |
| — | |
| 180 / Annual | |
| — | |
| — | |
| — | |
| 11642422 | |
| 0506052010100000 |
Nearby Schools
| NAME: | DISTRICT: | DISTANCE: | |
|---|---|---|---|
|
Grade School
Troy Hofer Elementary School |
30C | — | |
|
Middle School
Willian B Orenic Intermediate |
30C | Not in DB | |
|
Alternate Junior High School
Troy Middle School |
— | Not in DB | |
Property History
| DATE: | EVENT: | PRICE: | SOURCE: |
|---|---|---|---|
| 4 Nov, 2022 | Sold | $360,000 | MRED MLS |
| 10 Oct, 2022 | Under contract | $359,900 | MRED MLS |
| 29 Sep, 2022 | Listed for sale | $359,900 | MRED MLS |
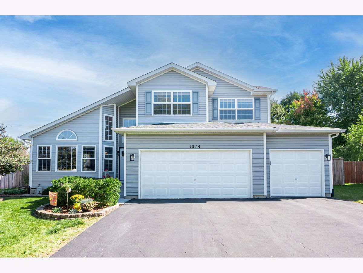
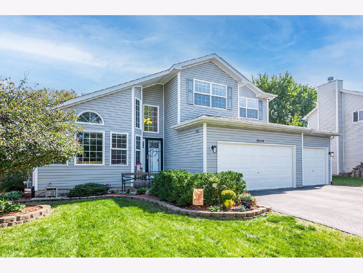
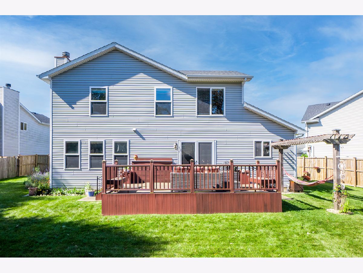
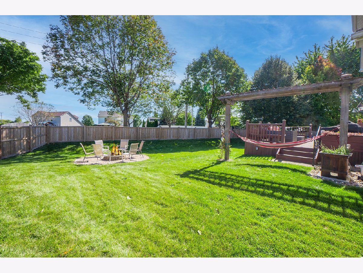
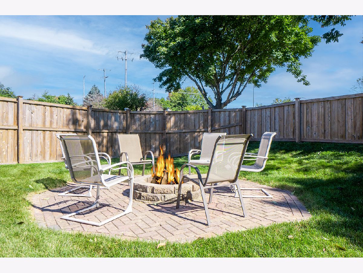
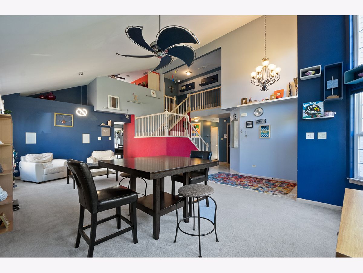
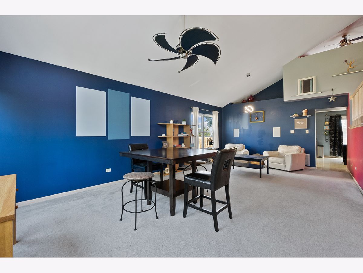
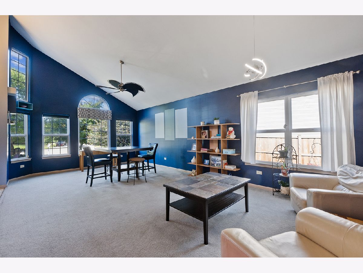
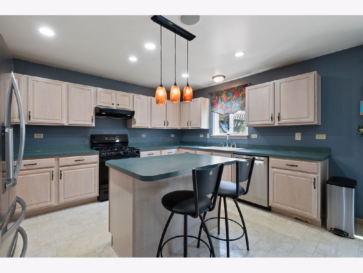
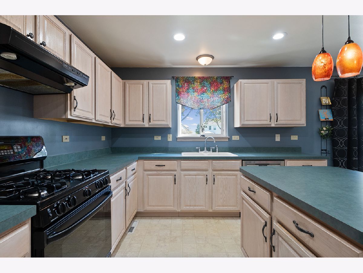
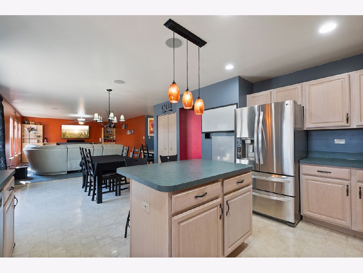
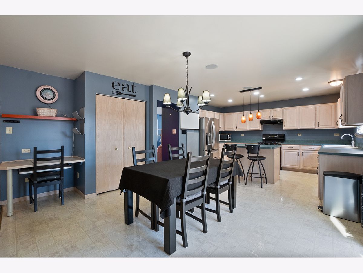
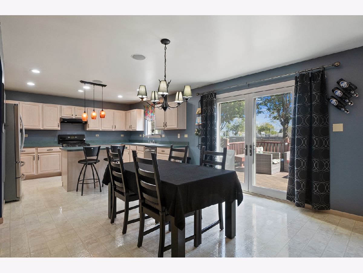
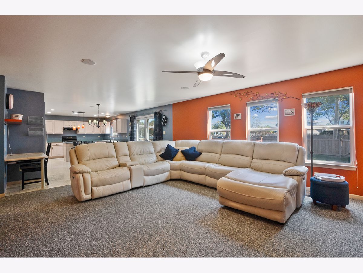
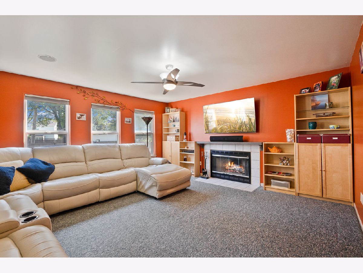
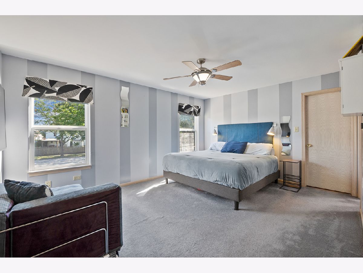
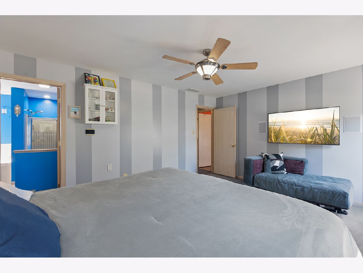
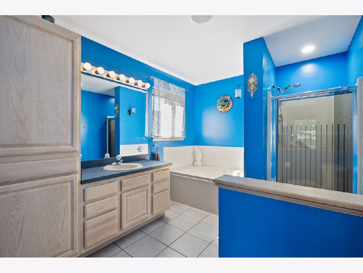
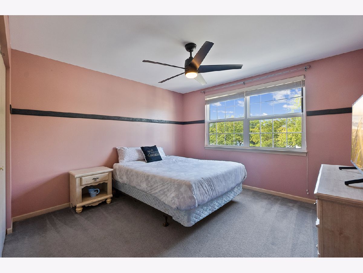
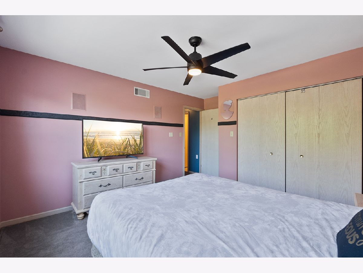
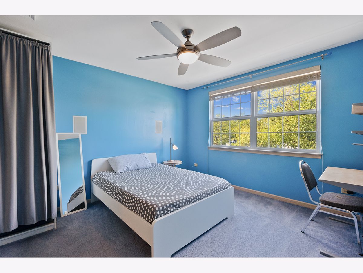
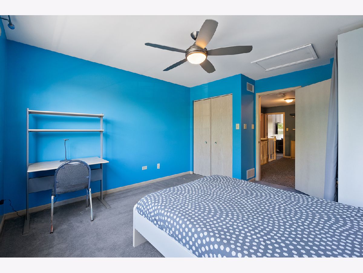
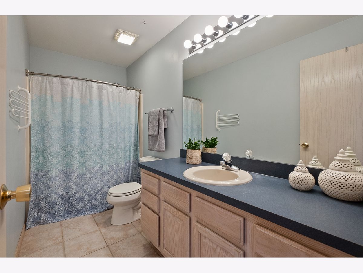
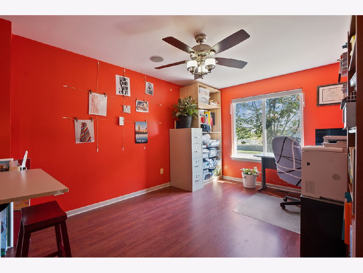
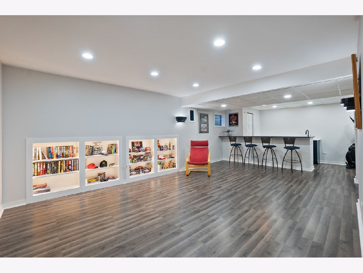
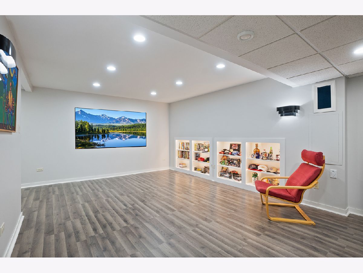
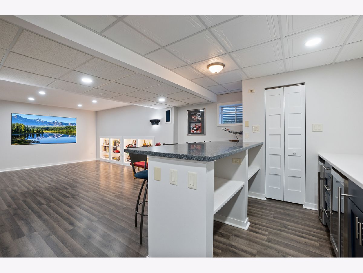
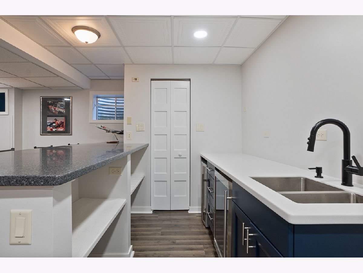
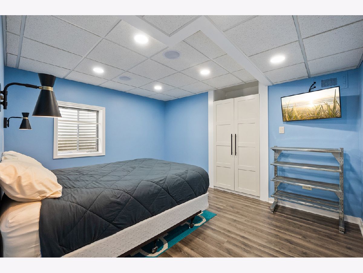
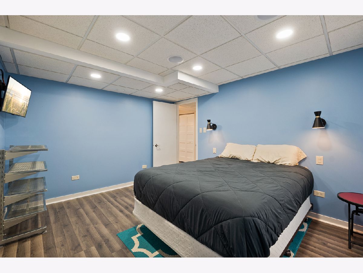
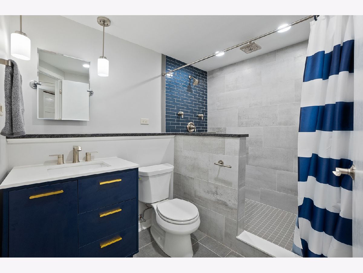
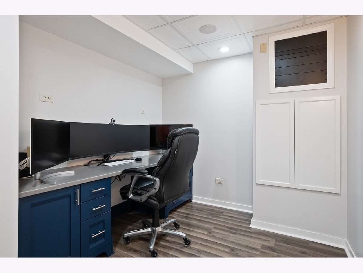
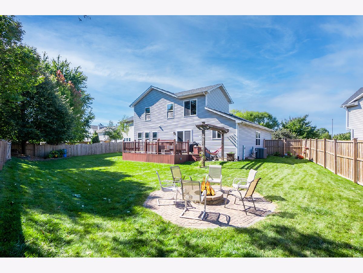
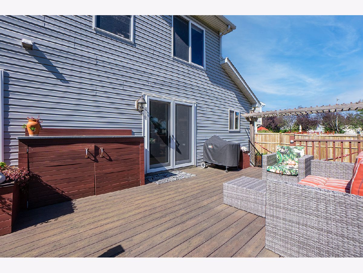
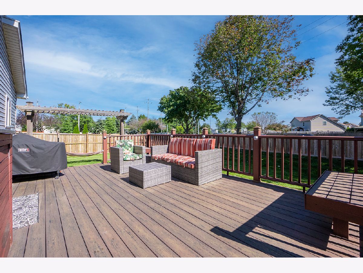
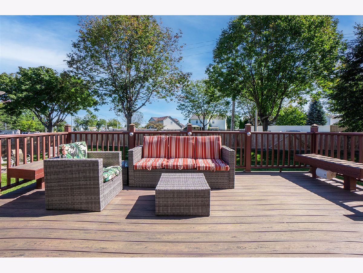
Room Specifics
Total Bedrooms: 4
Bedrooms Above Ground: 3
Bedrooms Below Ground: 1
Dimensions: —
Floor Type: —
Dimensions: —
Floor Type: —
Dimensions: —
Floor Type: —
Full Bathrooms: 4
Bathroom Amenities: Soaking Tub
Bathroom in Basement: 1
Rooms: —
Basement Description: Finished,Rec/Family Area,Storage Space
Other Specifics
| 3 | |
| — | |
| Asphalt | |
| — | |
| — | |
| 57X157X116X157 | |
| Full | |
| — | |
| — | |
| — | |
| Not in DB | |
| — | |
| — | |
| — | |
| — |
Tax History
| Year | Property Taxes |
|---|---|
| 2022 | $7,900 |
Contact Agent
Nearby Similar Homes
Nearby Sold Comparables
Contact Agent
Listing Provided By
Berkshire Hathaway HomeServices Chicago


