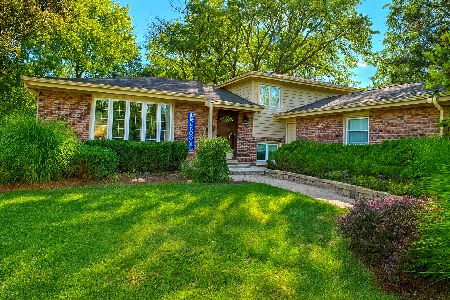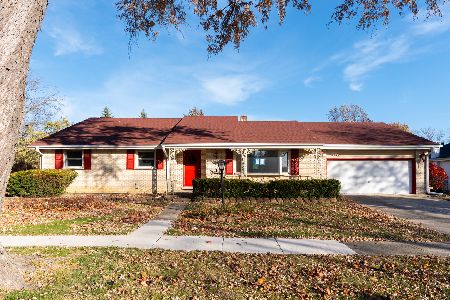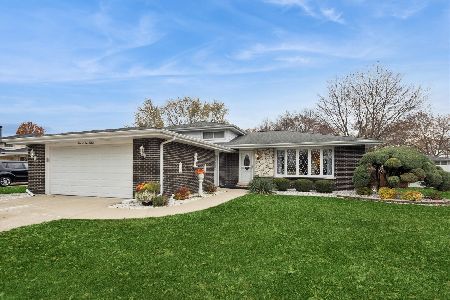1510 Pine View Court, Darien, Illinois 60561
$515,000
|
Sold
|
|
| Status: | Closed |
| Sqft: | 2,982 |
| Cost/Sqft: | $174 |
| Beds: | 4 |
| Baths: | 4 |
| Year Built: | 1989 |
| Property Taxes: | $9,838 |
| Days On Market: | 2355 |
| Lot Size: | 0,28 |
Description
Move right into this perfect two-story in desirable Pinehurst. Open/spacious foyer w/slate floors pours into formal living room/dining room. Dream kitchen offers maple cabinets thru/out; glass fronts; appliance garage, breakfast island and separate wall of built-in's. High-end SS appliances..including Thermador & GE Profile, neutral countertops & huge breakfast room w/sliding glass door & fabulous yard view. All this opens to large family room w/wet bar & stone fireplace. Second level features 4 bedrooms, including over-sized master bedroom, complete with office area, 2 WIC's and luxury bath. Finished lower level TV area & rec room include a full bath too! Beautifully landscaped w/paver walkway/walls, stone patio & oversized composite deck - great outdoor living space! Excellent schools...Dist 63 & 86!
Property Specifics
| Single Family | |
| — | |
| — | |
| 1989 | |
| Full | |
| — | |
| No | |
| 0.28 |
| Du Page | |
| Pinehurst | |
| 150 / Annual | |
| None | |
| Lake Michigan | |
| Public Sewer | |
| 10441185 | |
| 0933207005 |
Nearby Schools
| NAME: | DISTRICT: | DISTANCE: | |
|---|---|---|---|
|
Grade School
Concord Elementary School |
63 | — | |
|
Middle School
Cass Junior High School |
63 | Not in DB | |
|
High School
Hinsdale South High School |
86 | Not in DB | |
Property History
| DATE: | EVENT: | PRICE: | SOURCE: |
|---|---|---|---|
| 1 Nov, 2016 | Sold | $515,000 | MRED MLS |
| 23 Sep, 2016 | Under contract | $549,000 | MRED MLS |
| 5 May, 2016 | Listed for sale | $549,000 | MRED MLS |
| 14 Aug, 2019 | Sold | $515,000 | MRED MLS |
| 9 Jul, 2019 | Under contract | $519,000 | MRED MLS |
| 6 Jul, 2019 | Listed for sale | $519,000 | MRED MLS |
Room Specifics
Total Bedrooms: 4
Bedrooms Above Ground: 4
Bedrooms Below Ground: 0
Dimensions: —
Floor Type: Carpet
Dimensions: —
Floor Type: Carpet
Dimensions: —
Floor Type: Hardwood
Full Bathrooms: 4
Bathroom Amenities: —
Bathroom in Basement: 1
Rooms: Breakfast Room,Foyer,Play Room,Recreation Room,Sitting Room
Basement Description: Finished
Other Specifics
| 2 | |
| — | |
| — | |
| — | |
| — | |
| 69X175 | |
| — | |
| Full | |
| Skylight(s), Bar-Wet, Hardwood Floors, First Floor Laundry | |
| Double Oven, Range, Microwave, Dishwasher, High End Refrigerator, Disposal, Stainless Steel Appliance(s) | |
| Not in DB | |
| Sidewalks | |
| — | |
| — | |
| — |
Tax History
| Year | Property Taxes |
|---|---|
| 2016 | $9,693 |
| 2019 | $9,838 |
Contact Agent
Nearby Similar Homes
Nearby Sold Comparables
Contact Agent
Listing Provided By
Coldwell Banker Residential








