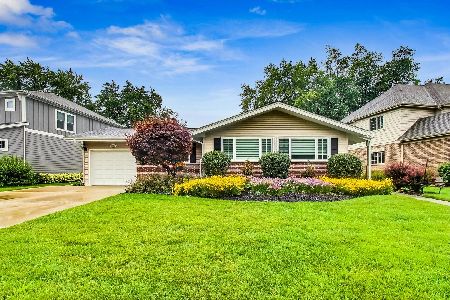1510 Ridge Avenue, Arlington Heights, Illinois 60004
$860,400
|
Sold
|
|
| Status: | Closed |
| Sqft: | 3,983 |
| Cost/Sqft: | $220 |
| Beds: | 4 |
| Baths: | 5 |
| Year Built: | 2017 |
| Property Taxes: | $0 |
| Days On Market: | 3005 |
| Lot Size: | 0,20 |
Description
Impressive award winning design new construction with an abundance of windows creating tons of natural light. Open concept design featuring a gorgeous Chef's kitchen open to sun room and bay eating area boasting a magnificent center island, Quartz counters, decorator pendants, custom cabinetry featuring soft close drawers and doors, built-in SS appliances, under cabinet lighting, decorator backsplash. 10' ceilings on main level. 1st floor study. All wood floors on main level, upstairs hall and master suite. Master suite features tray ceiling, a gorgeous master bath with stand alone tub, separate shower with glass surround, dual vanities + walk-in closet includes professional closet organizers. Deep pour 9' ceiling height basement with finished rec room + full bath and storage room. Enjoy the convenience of 2nd floor laundry with built-in cabinets. All custom moldings and detailed finishes make this home a 10+
Property Specifics
| Single Family | |
| — | |
| — | |
| 2017 | |
| Full | |
| — | |
| No | |
| 0.2 |
| Cook | |
| — | |
| 0 / Not Applicable | |
| None | |
| Lake Michigan | |
| Public Sewer | |
| 09792202 | |
| 03192110110000 |
Nearby Schools
| NAME: | DISTRICT: | DISTANCE: | |
|---|---|---|---|
|
Grade School
Patton Elementary School |
25 | — | |
|
Middle School
Thomas Middle School |
25 | Not in DB | |
|
High School
John Hersey High School |
214 | Not in DB | |
Property History
| DATE: | EVENT: | PRICE: | SOURCE: |
|---|---|---|---|
| 30 Mar, 2018 | Sold | $860,400 | MRED MLS |
| 15 Nov, 2017 | Under contract | $874,990 | MRED MLS |
| 2 Nov, 2017 | Listed for sale | $874,990 | MRED MLS |
Room Specifics
Total Bedrooms: 4
Bedrooms Above Ground: 4
Bedrooms Below Ground: 0
Dimensions: —
Floor Type: Carpet
Dimensions: —
Floor Type: Carpet
Dimensions: —
Floor Type: Carpet
Full Bathrooms: 5
Bathroom Amenities: Separate Shower,Double Sink
Bathroom in Basement: 1
Rooms: Eating Area,Heated Sun Room,Foyer,Mud Room
Basement Description: Partially Finished
Other Specifics
| 2 | |
| — | |
| — | |
| Storms/Screens | |
| — | |
| 53X146 | |
| — | |
| Full | |
| Hardwood Floors, Second Floor Laundry | |
| Double Oven, Microwave, Dishwasher, Refrigerator, Disposal, Stainless Steel Appliance(s), Cooktop | |
| Not in DB | |
| Sidewalks, Street Lights, Street Paved | |
| — | |
| — | |
| — |
Tax History
| Year | Property Taxes |
|---|
Contact Agent
Nearby Similar Homes
Nearby Sold Comparables
Contact Agent
Listing Provided By
Keller Williams Platinum Partners









