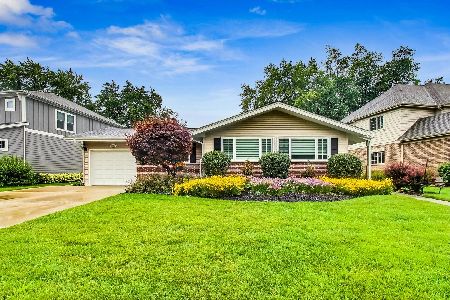1514 Ridge Avenue, Arlington Heights, Illinois 60004
$815,000
|
Sold
|
|
| Status: | Closed |
| Sqft: | 3,415 |
| Cost/Sqft: | $239 |
| Beds: | 4 |
| Baths: | 5 |
| Year Built: | 2007 |
| Property Taxes: | $16,229 |
| Days On Market: | 2740 |
| Lot Size: | 0,21 |
Description
Absolutely stunning, "almost new", hardly lived in and completely high end home in desirable neighborhood/schools. Seller hates to leave this gorgeous home, relocating and priced at compelling value to sell! Full brick home, stamped concrete driveway, beautifully landscaped fenced in yard. Brand new furnace & humidifier, freshly painted, just refinished wood floors, new carpet in secondary bedrooms, new lighting, simply elegant home yet welcoming. Abundant furniture quality kitchen cabinets designed for the most discriminating buyer all custom design, with butlers pantry and Walk in pantry as well. Huge kitchen, and breakfast room, light and bright, open to family room, spotlessly clean! Right around the corner from elementary school and park. Absolutely nothing to do, but move in
Property Specifics
| Single Family | |
| — | |
| Colonial | |
| 2007 | |
| Full | |
| CUSTOM | |
| No | |
| 0.21 |
| Cook | |
| — | |
| 0 / Not Applicable | |
| None | |
| Lake Michigan | |
| Public Sewer | |
| 10033789 | |
| 03192110090000 |
Nearby Schools
| NAME: | DISTRICT: | DISTANCE: | |
|---|---|---|---|
|
Grade School
Patton Elementary School |
25 | — | |
|
Middle School
Thomas Middle School |
25 | Not in DB | |
|
High School
John Hersey High School |
214 | Not in DB | |
Property History
| DATE: | EVENT: | PRICE: | SOURCE: |
|---|---|---|---|
| 18 May, 2007 | Sold | $860,000 | MRED MLS |
| 15 Mar, 2007 | Under contract | $895,000 | MRED MLS |
| 31 Aug, 2006 | Listed for sale | $895,000 | MRED MLS |
| 31 Aug, 2018 | Sold | $815,000 | MRED MLS |
| 30 Jul, 2018 | Under contract | $815,000 | MRED MLS |
| 25 Jul, 2018 | Listed for sale | $815,000 | MRED MLS |
Room Specifics
Total Bedrooms: 5
Bedrooms Above Ground: 4
Bedrooms Below Ground: 1
Dimensions: —
Floor Type: Carpet
Dimensions: —
Floor Type: Carpet
Dimensions: —
Floor Type: Carpet
Dimensions: —
Floor Type: —
Full Bathrooms: 5
Bathroom Amenities: Whirlpool,Separate Shower,Double Sink
Bathroom in Basement: 1
Rooms: Eating Area,Recreation Room,Bedroom 5,Maid Room,Play Room,Foyer
Basement Description: Finished
Other Specifics
| 2 | |
| Concrete Perimeter | |
| Other | |
| Porch, Brick Paver Patio, Storms/Screens | |
| Fenced Yard,Landscaped | |
| 9108 SQ. FT. | |
| Pull Down Stair | |
| Full | |
| Vaulted/Cathedral Ceilings, Bar-Dry, Bar-Wet, Hardwood Floors, First Floor Laundry | |
| Double Oven, Range, Microwave, Dishwasher, Refrigerator, Bar Fridge, Washer, Dryer, Disposal, Wine Refrigerator | |
| Not in DB | |
| Sidewalks, Street Lights, Street Paved | |
| — | |
| — | |
| Gas Log, Gas Starter |
Tax History
| Year | Property Taxes |
|---|---|
| 2018 | $16,229 |
Contact Agent
Nearby Similar Homes
Nearby Sold Comparables
Contact Agent
Listing Provided By
Baird & Warner









