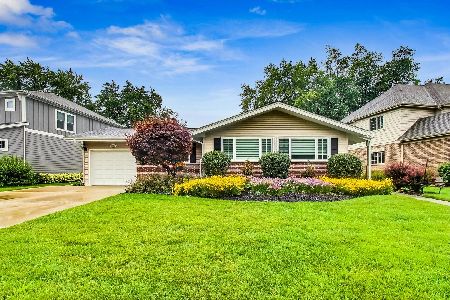1512 Ridge Avenue, Arlington Heights, Illinois 60004
$305,000
|
Sold
|
|
| Status: | Closed |
| Sqft: | 1,368 |
| Cost/Sqft: | $219 |
| Beds: | 3 |
| Baths: | 2 |
| Year Built: | 1960 |
| Property Taxes: | $4,872 |
| Days On Market: | 2469 |
| Lot Size: | 0,22 |
Description
Immaculate move-in ready ranch in Hasbrook subdivision. Excellent location with award winning schools, (Patton, Thomas, and Hersey) park district and library. Well maintained and upgraded. Hardwood floors throughout living room/dining room (under carpet) and bedrooms. Living room/dining room feature large windows which allow natural light to brighten the entire house. Kitchen overlooks family room and has newer soft close drawers. Family room has beautiful French doors that open to a heated 4 season room with a gas stove. This home is very spacious yet cozy and perfect for entertaining year round. Large backyard fenced on three sides. Absolutely nothing to do but move in and enjoy this beautiful home.
Property Specifics
| Single Family | |
| — | |
| Ranch | |
| 1960 | |
| None | |
| — | |
| No | |
| 0.22 |
| Cook | |
| Hasbrook | |
| 0 / Not Applicable | |
| None | |
| Lake Michigan | |
| Public Sewer | |
| 10351433 | |
| 03192110100000 |
Nearby Schools
| NAME: | DISTRICT: | DISTANCE: | |
|---|---|---|---|
|
Grade School
Patton Elementary School |
25 | — | |
|
Middle School
Thomas Middle School |
25 | Not in DB | |
|
High School
John Hersey High School |
214 | Not in DB | |
Property History
| DATE: | EVENT: | PRICE: | SOURCE: |
|---|---|---|---|
| 24 May, 2019 | Sold | $305,000 | MRED MLS |
| 26 Apr, 2019 | Under contract | $299,900 | MRED MLS |
| 22 Apr, 2019 | Listed for sale | $299,900 | MRED MLS |
| 28 Sep, 2023 | Sold | $429,900 | MRED MLS |
| 21 Aug, 2023 | Under contract | $429,900 | MRED MLS |
| 17 Aug, 2023 | Listed for sale | $429,900 | MRED MLS |
Room Specifics
Total Bedrooms: 3
Bedrooms Above Ground: 3
Bedrooms Below Ground: 0
Dimensions: —
Floor Type: Hardwood
Dimensions: —
Floor Type: Hardwood
Full Bathrooms: 2
Bathroom Amenities: —
Bathroom in Basement: 0
Rooms: Heated Sun Room
Basement Description: Crawl
Other Specifics
| 1 | |
| Concrete Perimeter | |
| Concrete | |
| Patio, Porch | |
| Fenced Yard,Landscaped | |
| 9636 | |
| — | |
| Full | |
| Hardwood Floors | |
| Range, Dishwasher, Refrigerator, Washer, Dryer | |
| Not in DB | |
| Sidewalks, Street Lights, Street Paved | |
| — | |
| — | |
| — |
Tax History
| Year | Property Taxes |
|---|---|
| 2019 | $4,872 |
| 2023 | $6,231 |
Contact Agent
Nearby Similar Homes
Nearby Sold Comparables
Contact Agent
Listing Provided By
RE/MAX At Home









