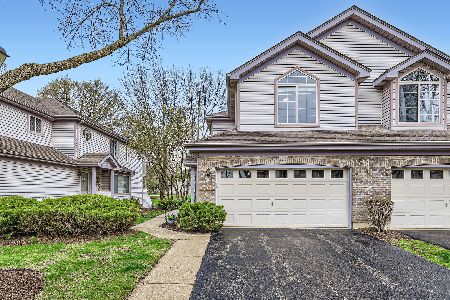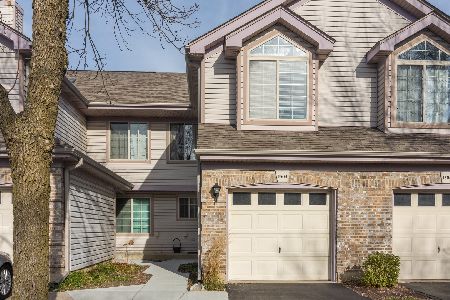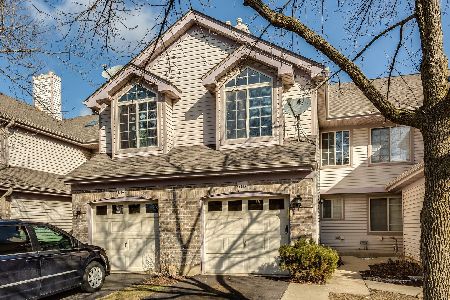1510 St Marks Place, Palatine, Illinois 60067
$310,000
|
Sold
|
|
| Status: | Closed |
| Sqft: | 1,878 |
| Cost/Sqft: | $173 |
| Beds: | 2 |
| Baths: | 3 |
| Year Built: | 1995 |
| Property Taxes: | $6,840 |
| Days On Market: | 2382 |
| Lot Size: | 0,00 |
Description
Exquisite end unit townhome in Wellington Park with a water view location. This home has been meticulously maintained and upgraded by the original homeowner. Enjoy the beautiful wood floors and open floor plan between living, dining and family room. The remodeled stone fireplace creates an intimate ambiance for the space. The kitchen features 42" cabinets, Corian counters and newer appliances. Sliding door opens out to the deck overlooking the pond. Upstairs has 2 large bedrooms plus a large loft area currently being used as a den. All new lighting fixtures, bathroom cabinets and mirrors, and crown molding in 2 story entrance. The lower level English basement has a finished rec room and plentiful storage. Roof is 4 yrs old and newer hot water heater. Quiet living near train, highways, shopping and dining. Across from the Deer Grove Forest Preserve where nature abounds.
Property Specifics
| Condos/Townhomes | |
| 2 | |
| — | |
| 1995 | |
| Full | |
| ARLINGTON | |
| No | |
| — |
| Cook | |
| Wellington Park | |
| 275 / Monthly | |
| Insurance,Exterior Maintenance,Lawn Care,Snow Removal | |
| Lake Michigan | |
| Public Sewer | |
| 10454201 | |
| 02102280430000 |
Nearby Schools
| NAME: | DISTRICT: | DISTANCE: | |
|---|---|---|---|
|
Grade School
Gray M Sanborn Elementary School |
15 | — | |
|
Middle School
Carl Sandburg Junior High School |
15 | Not in DB | |
|
High School
Palatine High School |
211 | Not in DB | |
Property History
| DATE: | EVENT: | PRICE: | SOURCE: |
|---|---|---|---|
| 12 Sep, 2019 | Sold | $310,000 | MRED MLS |
| 30 Jul, 2019 | Under contract | $325,000 | MRED MLS |
| 17 Jul, 2019 | Listed for sale | $325,000 | MRED MLS |
Room Specifics
Total Bedrooms: 2
Bedrooms Above Ground: 2
Bedrooms Below Ground: 0
Dimensions: —
Floor Type: Carpet
Full Bathrooms: 3
Bathroom Amenities: Separate Shower,Double Sink,Soaking Tub
Bathroom in Basement: 0
Rooms: Loft,Recreation Room
Basement Description: Finished
Other Specifics
| 2 | |
| Concrete Perimeter | |
| Asphalt | |
| Deck, Storms/Screens, End Unit | |
| Common Grounds,Landscaped,Water View | |
| 17X85 | |
| — | |
| Full | |
| Hardwood Floors, First Floor Laundry, Storage, Walk-In Closet(s) | |
| Range, Microwave, Dishwasher, Refrigerator | |
| Not in DB | |
| — | |
| — | |
| — | |
| Attached Fireplace Doors/Screen, Gas Log, Gas Starter |
Tax History
| Year | Property Taxes |
|---|---|
| 2019 | $6,840 |
Contact Agent
Nearby Similar Homes
Nearby Sold Comparables
Contact Agent
Listing Provided By
Baird & Warner







