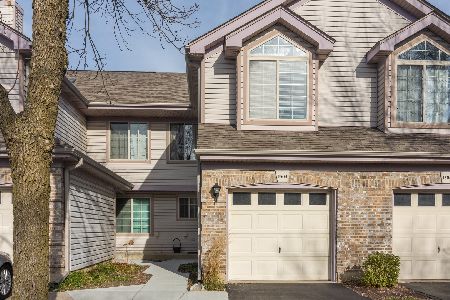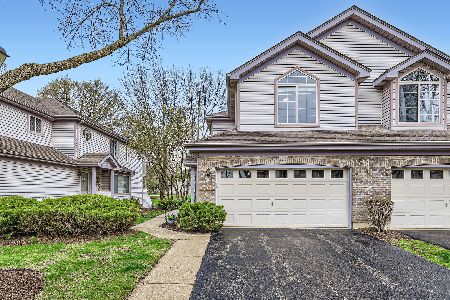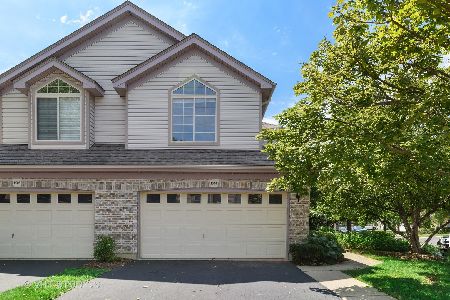1506 St Marks Place, Palatine, Illinois 60067
$255,000
|
Sold
|
|
| Status: | Closed |
| Sqft: | 1,262 |
| Cost/Sqft: | $206 |
| Beds: | 2 |
| Baths: | 3 |
| Year Built: | 1995 |
| Property Taxes: | $4,218 |
| Days On Market: | 2800 |
| Lot Size: | 0,00 |
Description
All the space of the home without all the maintenance! Updated 2-story town home in Wellington Park ready for new owners! Situated near Palatine Hills golf course with serene water views! Gourmet eat-in kitchen shows off antiqued white cabinets, updated counters & new stainless steel appliances! Spacious living room & dining room with cozy fireplace & door to balcony! Master suites features soaring ceilings, private bath & balcony! Huge 2nd bedroom plus loft offers tons of space! Convenient 2nd floor laundry! Full, finished basement with huge rec room & wet bar~ perfect for entertaining! Other features include recessed lighting, neutral paint & carpeting & smart thermostat! HVAC, hot water heater & back up sump pump new within the last 10 years. Great location~ close to shopping and forest preserves. Don't pass this one up!
Property Specifics
| Condos/Townhomes | |
| 2 | |
| — | |
| 1995 | |
| Full | |
| — | |
| No | |
| — |
| Cook | |
| Wellington Park | |
| 295 / Monthly | |
| Insurance,Exterior Maintenance,Lawn Care,Snow Removal | |
| Public | |
| Public Sewer | |
| 09962789 | |
| 02102280450000 |
Nearby Schools
| NAME: | DISTRICT: | DISTANCE: | |
|---|---|---|---|
|
Grade School
Gray M Sanborn Elementary School |
15 | — | |
|
Middle School
Walter R Sundling Junior High Sc |
15 | Not in DB | |
|
High School
Palatine High School |
211 | Not in DB | |
Property History
| DATE: | EVENT: | PRICE: | SOURCE: |
|---|---|---|---|
| 13 Jul, 2018 | Sold | $255,000 | MRED MLS |
| 6 Jun, 2018 | Under contract | $260,000 | MRED MLS |
| 25 May, 2018 | Listed for sale | $260,000 | MRED MLS |
Room Specifics
Total Bedrooms: 2
Bedrooms Above Ground: 2
Bedrooms Below Ground: 0
Dimensions: —
Floor Type: Carpet
Full Bathrooms: 3
Bathroom Amenities: Soaking Tub
Bathroom in Basement: 0
Rooms: Loft,Recreation Room
Basement Description: Finished
Other Specifics
| 1 | |
| Concrete Perimeter | |
| Asphalt | |
| Balcony | |
| Common Grounds,Landscaped | |
| 1530 SQ FT | |
| — | |
| Full | |
| Vaulted/Cathedral Ceilings, Bar-Wet, Second Floor Laundry | |
| Range, Microwave, Dishwasher, Refrigerator, Washer, Dryer, Disposal, Stainless Steel Appliance(s) | |
| Not in DB | |
| — | |
| — | |
| — | |
| Gas Log |
Tax History
| Year | Property Taxes |
|---|---|
| 2018 | $4,218 |
Contact Agent
Nearby Similar Homes
Nearby Sold Comparables
Contact Agent
Listing Provided By
RE/MAX Suburban






