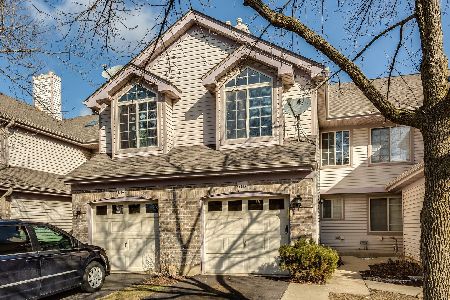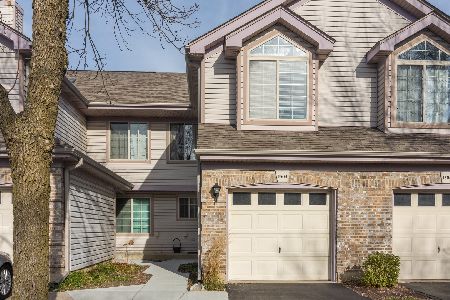1512 Saint Marks Place, Palatine, Illinois 60067
$428,750
|
Sold
|
|
| Status: | Closed |
| Sqft: | 1,848 |
| Cost/Sqft: | $216 |
| Beds: | 2 |
| Baths: | 4 |
| Year Built: | 1994 |
| Property Taxes: | $7,707 |
| Days On Market: | 274 |
| Lot Size: | 0,00 |
Description
MULTIPLE OFFERS RECEIVED - SELLERS CALL FOR HIGHEST & BEST BE RECEIVED BY NO LATER THAN NOON SATURDAY, 4/26 Spectacular in every way! Breathtaking Pond Location! Never before and never again will you possibly find a home with such an enchanting view! Walk into your dreams in this impeccable and pristine End Unit Townhome. From the moment you enter, you will be mesmerized. Over 2,600 Square Feet of Living Space over 3 Luxurious Levels! Dramatic 2-Story Foyer W/updated High-end Laminate Flooring. Oak Hardwood Flooring T/O Family Room, Kitchen and Full Size Dining Room. Expansive Living Room W/Plush Off White Carpeting opens to Dining Room! Captivating Corner Gas Log Fireplace in Family Room W/patio doors leading to deck and view of majestic pond. Magnificent Updated Kitchen W/42" white cabinets, recessed lighting, granite counters, glass backsplash, hardwood floors and updated appliances. Crown moulding T/O first floor. 2nd Floor Secluded Master Suite W/Vaulted Ceilings, Walk-In Closet,Plush Off White Carpeting, Patio Door to 2nd deck and Private Updated Master Bath. Updated Master Bath includes High End Vinyl flooring, Double Sinks, Skylight, soaking tub and corner shower. Dreamy 2nd Bedroom W/Vaulted Ceilings and off white carpeting. Huge Loft area makes a great 2nd Family Room, Gathering/Play area, Office area, etc. Additional full bath on the upper level shows beautifully. Finished English (Look-Out) Basement includes Large Family Room W/Custom Wet Bar area, Game Room area, 3rd Bedroom/Office/Bonus Room and 3rd full bath. 95% High Efficiency Furnace and 13 Seer High Efficiency A/C! Both Decks Recently Painted! Minutes to train, shopping, Preserves, Tollway access, etc. This home is truly out of your dreams. Impeccable!
Property Specifics
| Condos/Townhomes | |
| 2 | |
| — | |
| 1994 | |
| — | |
| ARLINGTON | |
| Yes | |
| — |
| Cook | |
| Wellington Park | |
| 325 / Monthly | |
| — | |
| — | |
| — | |
| 12345706 | |
| 02102280420000 |
Nearby Schools
| NAME: | DISTRICT: | DISTANCE: | |
|---|---|---|---|
|
Grade School
Gray M Sanborn Elementary School |
15 | — | |
|
Middle School
Walter R Sundling Middle School |
15 | Not in DB | |
|
High School
Palatine High School |
211 | Not in DB | |
Property History
| DATE: | EVENT: | PRICE: | SOURCE: |
|---|---|---|---|
| 30 May, 2025 | Sold | $428,750 | MRED MLS |
| 27 Apr, 2025 | Under contract | $399,900 | MRED MLS |
| 23 Apr, 2025 | Listed for sale | $399,900 | MRED MLS |
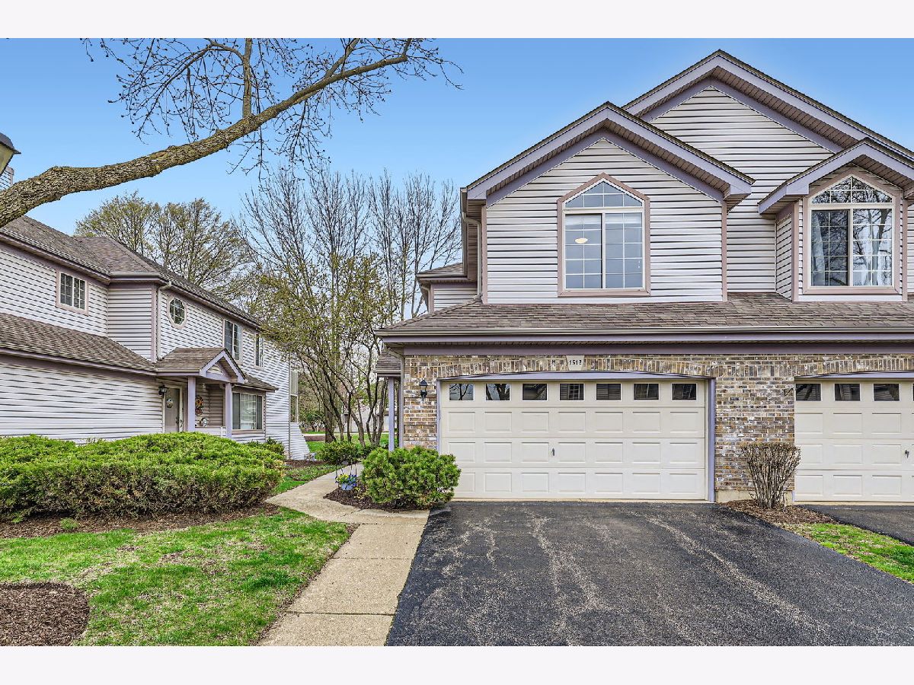
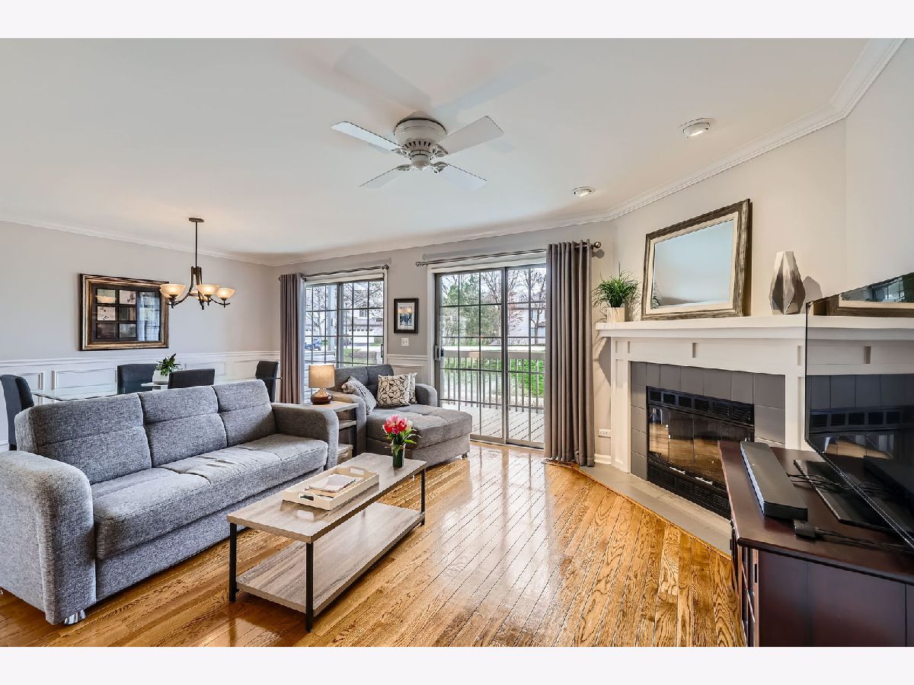
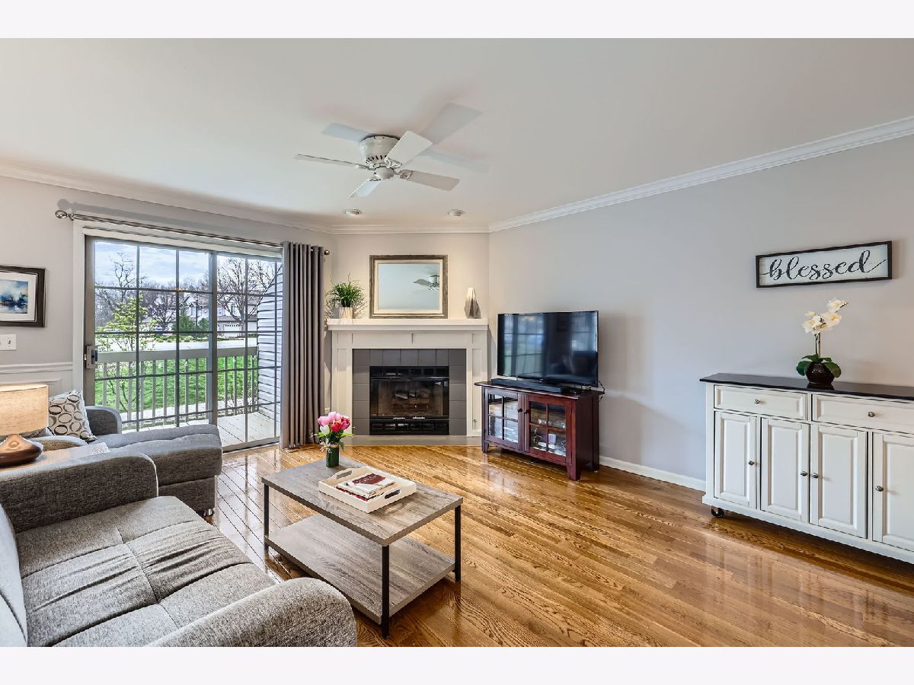
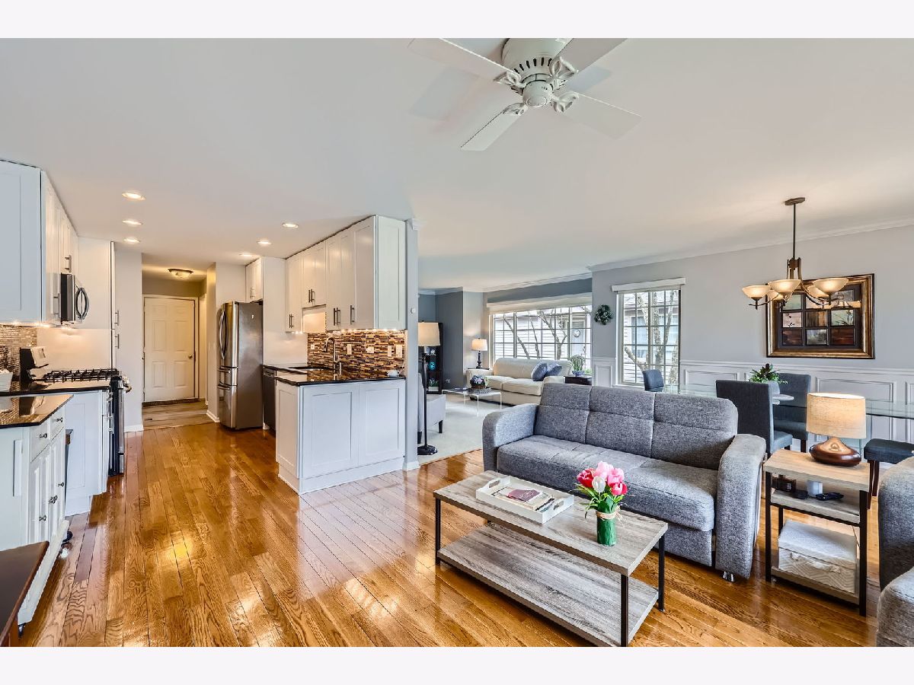








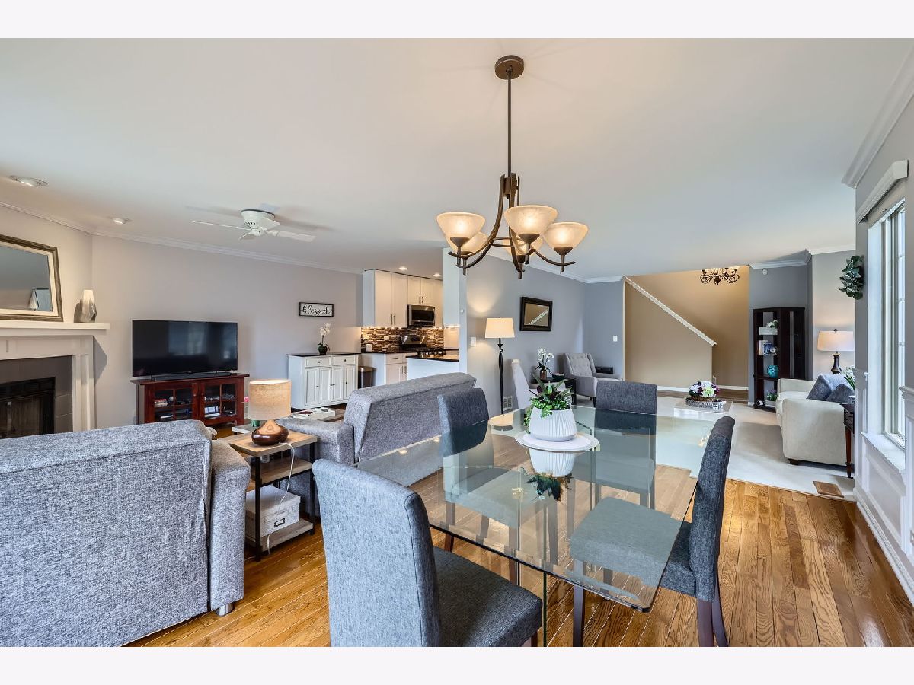






















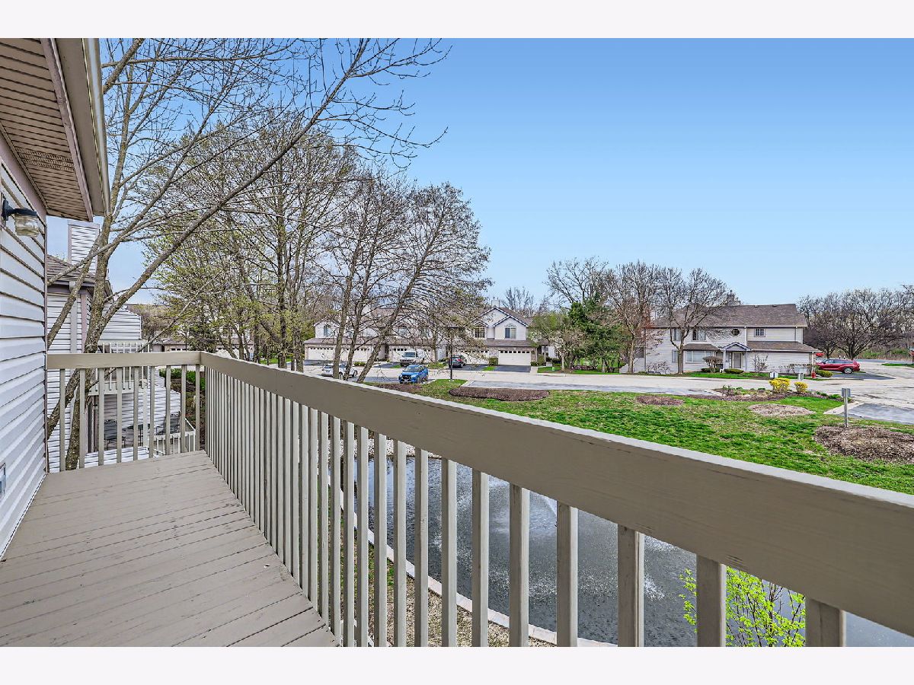


Room Specifics
Total Bedrooms: 3
Bedrooms Above Ground: 2
Bedrooms Below Ground: 1
Dimensions: —
Floor Type: —
Dimensions: —
Floor Type: —
Full Bathrooms: 4
Bathroom Amenities: —
Bathroom in Basement: 1
Rooms: —
Basement Description: —
Other Specifics
| 2 | |
| — | |
| — | |
| — | |
| — | |
| 24X90X27X52X38 | |
| — | |
| — | |
| — | |
| — | |
| Not in DB | |
| — | |
| — | |
| — | |
| — |
Tax History
| Year | Property Taxes |
|---|---|
| 2025 | $7,707 |
Contact Agent
Nearby Similar Homes
Nearby Sold Comparables
Contact Agent
Listing Provided By
RE/MAX Suburban


