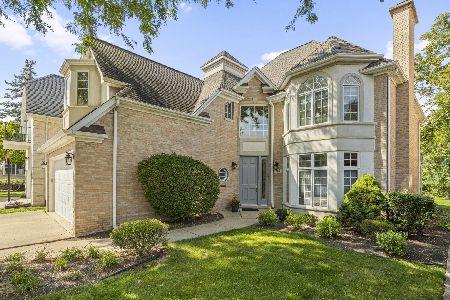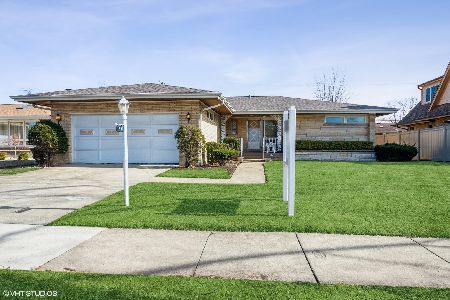1510 Stonegate Road, La Grange Park, Illinois 60526
$412,500
|
Sold
|
|
| Status: | Closed |
| Sqft: | 1,643 |
| Cost/Sqft: | $256 |
| Beds: | 3 |
| Baths: | 2 |
| Year Built: | 1957 |
| Property Taxes: | $9,535 |
| Days On Market: | 2213 |
| Lot Size: | 0,16 |
Description
Beautiful solid brick Mid-Century modern ranch in absolute move-in condition on a lovely quiet block in Sherwood Village! Spacious living room with floor to ceiling windows, great original flagstone fireplace & hardwood floors with access to the lovely covered patio area. Open dining area to the huge updated eat-in kitchen with maple cabinetry, granite countertops & high end SS appliances. 3 good sized bedrooms with nice closet space & hardwood floors plus 2 newer full baths complete this well thought out one-level layout. Expansive finished super fun "50's" era basement with 2nd fireplace, family room with bar area, exercise room, storage room & finished laundry room with brand new washer & dryer plus a summer kitchen. Two car attached garage conveniently located off the kitchen area, brick paver driveway, fully fenced yard & lovely gardens on an extra wide lot. Desirable district 102 schools & award winning LT High School. Close proximity to expressways, bike trails & parks plus just blocks to the 31st Street corridor of restaurants & shops!
Property Specifics
| Single Family | |
| — | |
| Ranch | |
| 1957 | |
| Full | |
| RANCH | |
| No | |
| 0.16 |
| Cook | |
| — | |
| 0 / Not Applicable | |
| None | |
| Lake Michigan | |
| Public Sewer | |
| 10557621 | |
| 15283140460000 |
Nearby Schools
| NAME: | DISTRICT: | DISTANCE: | |
|---|---|---|---|
|
Grade School
Forest Road Elementary School |
102 | — | |
|
Middle School
Park Junior High School |
102 | Not in DB | |
|
High School
Lyons Twp High School |
204 | Not in DB | |
Property History
| DATE: | EVENT: | PRICE: | SOURCE: |
|---|---|---|---|
| 30 Jul, 2019 | Sold | $420,000 | MRED MLS |
| 28 May, 2019 | Under contract | $435,000 | MRED MLS |
| — | Last price change | $439,000 | MRED MLS |
| 5 Mar, 2019 | Listed for sale | $439,000 | MRED MLS |
| 13 Dec, 2019 | Sold | $412,500 | MRED MLS |
| 15 Nov, 2019 | Under contract | $419,900 | MRED MLS |
| 25 Oct, 2019 | Listed for sale | $419,900 | MRED MLS |
Room Specifics
Total Bedrooms: 3
Bedrooms Above Ground: 3
Bedrooms Below Ground: 0
Dimensions: —
Floor Type: Hardwood
Dimensions: —
Floor Type: Hardwood
Full Bathrooms: 2
Bathroom Amenities: Handicap Shower
Bathroom in Basement: 0
Rooms: Exercise Room,Storage,Foyer
Basement Description: Finished
Other Specifics
| 2 | |
| — | |
| Brick | |
| Patio, Storms/Screens | |
| Fenced Yard | |
| 70X100 | |
| — | |
| None | |
| Hardwood Floors, First Floor Bedroom, First Floor Full Bath | |
| Microwave, Dishwasher, High End Refrigerator, Washer, Dryer, Stainless Steel Appliance(s), Cooktop, Built-In Oven, Range Hood, Other | |
| Not in DB | |
| Tennis Courts, Sidewalks, Street Lights, Street Paved | |
| — | |
| — | |
| — |
Tax History
| Year | Property Taxes |
|---|---|
| 2019 | $5,824 |
| 2019 | $9,535 |
Contact Agent
Nearby Similar Homes
Nearby Sold Comparables
Contact Agent
Listing Provided By
@properties






