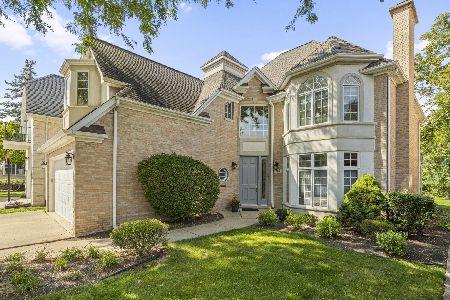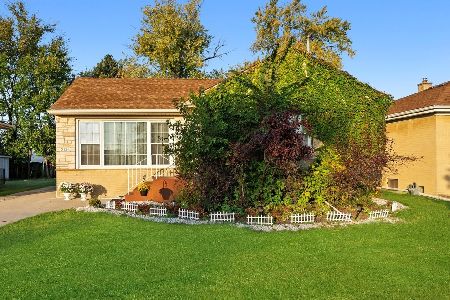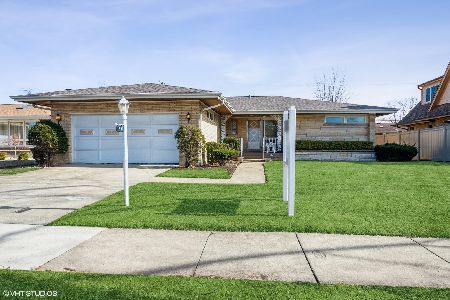1514 Stonegate Road, La Grange Park, Illinois 60526
$432,000
|
Sold
|
|
| Status: | Closed |
| Sqft: | 1,629 |
| Cost/Sqft: | $267 |
| Beds: | 3 |
| Baths: | 3 |
| Year Built: | 1957 |
| Property Taxes: | $7,874 |
| Days On Market: | 2726 |
| Lot Size: | 0,16 |
Description
The beautiful Sherwood subdivision of LaGrange Park offers some of the area's best Mid-Century Ranch architecture and 1514 Stonegate is no exception! The freshly updated interior keeps with the homes original charm while meshing tastefully with today's influences. Gleaming hardwood flooring flows seamless throughout the main floor living areas, including the master suite with full ensuite bath! The large kitchen and breakfast nook are well appointed with lovely white Shaker cabinetry, SS appliances and new tile flooring. In the living room you'll find awesome natural light from floor to ceiling windows plus 1 of 2 wood burning fireplaces, the 2nd can be found in the family room located in the fully finished basement also offering a 4th bedroom, full bath and gorgeous wood look tile throughout. Add to the list a terrific location convenient to nature preserve, award winning schools, shopping and transportation. Why look anywhere else, this is HOME!
Property Specifics
| Single Family | |
| — | |
| Ranch | |
| 1957 | |
| Full | |
| RANCH | |
| No | |
| 0.16 |
| Cook | |
| — | |
| 0 / Not Applicable | |
| None | |
| Lake Michigan | |
| Sewer-Storm | |
| 09889692 | |
| 15283140450000 |
Nearby Schools
| NAME: | DISTRICT: | DISTANCE: | |
|---|---|---|---|
|
Grade School
Forest Road Elementary School |
102 | — | |
|
Middle School
Park Junior High School |
102 | Not in DB | |
|
High School
Lyons Twp High School |
204 | Not in DB | |
Property History
| DATE: | EVENT: | PRICE: | SOURCE: |
|---|---|---|---|
| 28 Aug, 2018 | Sold | $432,000 | MRED MLS |
| 18 Jul, 2018 | Under contract | $434,750 | MRED MLS |
| — | Last price change | $439,900 | MRED MLS |
| 31 May, 2018 | Listed for sale | $439,900 | MRED MLS |
Room Specifics
Total Bedrooms: 4
Bedrooms Above Ground: 3
Bedrooms Below Ground: 1
Dimensions: —
Floor Type: Hardwood
Dimensions: —
Floor Type: Hardwood
Dimensions: —
Floor Type: Ceramic Tile
Full Bathrooms: 3
Bathroom Amenities: Soaking Tub
Bathroom in Basement: 1
Rooms: Eating Area,Foyer,Recreation Room,Screened Porch,Other Room
Basement Description: Finished
Other Specifics
| 2 | |
| Concrete Perimeter | |
| Concrete | |
| Porch Screened, Brick Paver Patio | |
| Fenced Yard | |
| 70'X100' | |
| Unfinished | |
| Full | |
| Hardwood Floors, First Floor Bedroom, First Floor Full Bath | |
| Range, Microwave, Dishwasher, Refrigerator, Washer, Dryer, Disposal, Stainless Steel Appliance(s) | |
| Not in DB | |
| Sidewalks, Street Lights, Street Paved | |
| — | |
| — | |
| Wood Burning |
Tax History
| Year | Property Taxes |
|---|---|
| 2018 | $7,874 |
Contact Agent
Nearby Similar Homes
Nearby Sold Comparables
Contact Agent
Listing Provided By
Baird & Warner







