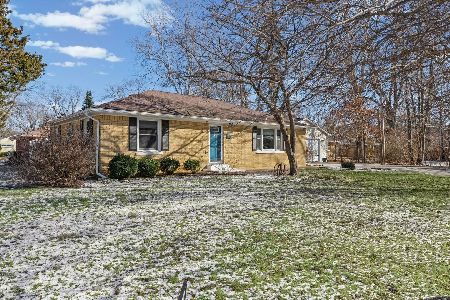1510 Waverly Drive, Champaign, Illinois 61821
$183,000
|
Sold
|
|
| Status: | Closed |
| Sqft: | 2,319 |
| Cost/Sqft: | $86 |
| Beds: | 3 |
| Baths: | 3 |
| Year Built: | 1965 |
| Property Taxes: | $6,313 |
| Days On Market: | 2675 |
| Lot Size: | 0,23 |
Description
Beautifully maintained, spacious 1 1/2 story has lots to offer. Inviting flagstone foyer opens to a comfortably sized Living room - great for entertaining. Formal Dining room sits just across the hall. Efficient "U" shaped Kitchen has lots of cabinets, comes with all appliances, and opens onto a cozy Family room, complete with raised hearth fireplace and book shelves. Half Bath nearby. First floor Master Bedroom easily holds a king sized bed, and has a good sized walk-in closet. Second story holds two additional Bedrooms - one exceptionally large, plus a full bath. Unfinished basement rooms provide plenty of additional space for storage, ping pong/pool table, etc. Screened porch sits between house and garage, and opens onto a nicely sized deck, overlooking a beautifully landscaped yard. Great oversized two car garage. Near Champaign Country Club, school, shopping. MUST SEE TO APPRECIATE!
Property Specifics
| Single Family | |
| — | |
| — | |
| 1965 | |
| Full | |
| — | |
| No | |
| 0.23 |
| Champaign | |
| — | |
| 0 / Not Applicable | |
| None | |
| Public | |
| Public Sewer | |
| 10107392 | |
| 442014379002 |
Nearby Schools
| NAME: | DISTRICT: | DISTANCE: | |
|---|---|---|---|
|
Grade School
Champaign Elementary School |
4 | — | |
|
Middle School
Champaign/middle Call Unit 4 351 |
4 | Not in DB | |
|
High School
Central High School |
4 | Not in DB | |
Property History
| DATE: | EVENT: | PRICE: | SOURCE: |
|---|---|---|---|
| 28 Feb, 2020 | Sold | $183,000 | MRED MLS |
| 25 Oct, 2019 | Under contract | $199,500 | MRED MLS |
| — | Last price change | $219,500 | MRED MLS |
| 9 Oct, 2018 | Listed for sale | $237,500 | MRED MLS |
Room Specifics
Total Bedrooms: 3
Bedrooms Above Ground: 3
Bedrooms Below Ground: 0
Dimensions: —
Floor Type: Carpet
Dimensions: —
Floor Type: Wood Laminate
Full Bathrooms: 3
Bathroom Amenities: —
Bathroom in Basement: 0
Rooms: Deck
Basement Description: Unfinished
Other Specifics
| 2 | |
| — | |
| — | |
| — | |
| — | |
| 116X87 | |
| — | |
| Full | |
| — | |
| — | |
| Not in DB | |
| — | |
| — | |
| — | |
| Wood Burning |
Tax History
| Year | Property Taxes |
|---|---|
| 2020 | $6,313 |
Contact Agent
Nearby Similar Homes
Nearby Sold Comparables
Contact Agent
Listing Provided By
RE/MAX REALTY ASSOCIATES-CHA









