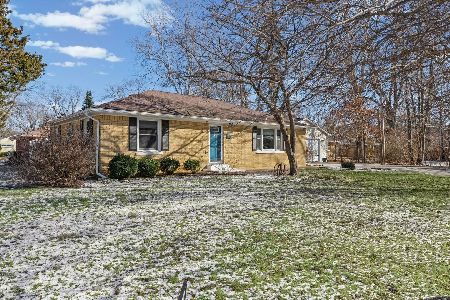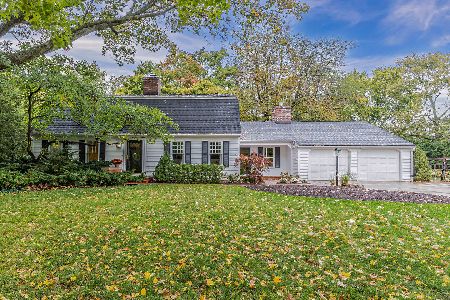1512 Waverly, Champaign, Illinois 61821
$250,000
|
Sold
|
|
| Status: | Closed |
| Sqft: | 2,276 |
| Cost/Sqft: | $119 |
| Beds: | 3 |
| Baths: | 2 |
| Year Built: | 1966 |
| Property Taxes: | $5,863 |
| Days On Market: | 4584 |
| Lot Size: | 0,00 |
Description
Wonderful mid century brick ranch built by Highland. Super floor plan offers flexible living space, large open family room with double sided stone fireplace, three seasons porch opens to private backyard with mature trees, stone patio and extensive landscaping. Master suite offers walk in closet and full bath. 2 laundry rooms, one on main level and one in basement. Updated hall bath, stainless appliances, new 200 amp electrical panel in 2012, roof approx 10 yrs. old. Finished basement with rec room and 4th bedroom. Don't miss this one!!
Property Specifics
| Single Family | |
| — | |
| Ranch | |
| 1966 | |
| Walkout | |
| — | |
| No | |
| — |
| Champaign | |
| Mayfair | |
| — / — | |
| — | |
| Public | |
| Public Sewer | |
| 09423051 | |
| 442014379001 |
Nearby Schools
| NAME: | DISTRICT: | DISTANCE: | |
|---|---|---|---|
|
Grade School
Soc |
— | ||
|
Middle School
Call Unt 4 351-3701 |
Not in DB | ||
|
High School
Centennial High School |
Not in DB | ||
Property History
| DATE: | EVENT: | PRICE: | SOURCE: |
|---|---|---|---|
| 30 Oct, 2013 | Sold | $250,000 | MRED MLS |
| 21 Aug, 2013 | Under contract | $269,900 | MRED MLS |
| — | Last price change | $279,900 | MRED MLS |
| 18 Jul, 2013 | Listed for sale | $279,900 | MRED MLS |
Room Specifics
Total Bedrooms: 4
Bedrooms Above Ground: 3
Bedrooms Below Ground: 1
Dimensions: —
Floor Type: Hardwood
Dimensions: —
Floor Type: Carpet
Dimensions: —
Floor Type: Carpet
Full Bathrooms: 2
Bathroom Amenities: —
Bathroom in Basement: —
Rooms: Walk In Closet
Basement Description: —
Other Specifics
| 2 | |
| — | |
| — | |
| Deck, Patio, Porch | |
| Fenced Yard | |
| 38X128X40X116X119 | |
| — | |
| Full | |
| — | |
| Cooktop, Dishwasher, Disposal, Microwave, Range Hood, Range, Refrigerator | |
| Not in DB | |
| — | |
| — | |
| — | |
| — |
Tax History
| Year | Property Taxes |
|---|---|
| 2013 | $5,863 |
Contact Agent
Nearby Similar Homes
Contact Agent
Listing Provided By
McDonald Group, The










