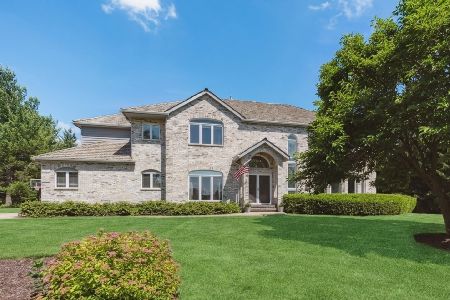1511 Daybreak Drive, Libertyville, Illinois 60048
$665,000
|
Sold
|
|
| Status: | Closed |
| Sqft: | 3,356 |
| Cost/Sqft: | $208 |
| Beds: | 4 |
| Baths: | 5 |
| Year Built: | 1997 |
| Property Taxes: | $22,086 |
| Days On Market: | 3162 |
| Lot Size: | 0,97 |
Description
HUGE PRICE ADJUSTMENT! MOTIVATED SELLERS! Absolutely stunning gut & redesigned home in the Daybreak Farms subdivision! MANY FINISHES & FEATURES FOUND IN MILLION+ DOLLAR HOMES! Exceptional desirable open floor plan. Gorgeous hardwood flooring & ceramic tile t/o home, enormous great room w/FP & windows overlooking green space. Gourmet kitchen w/SS Subzero, Wolf & Bosch appliances is a cook's dream!! 9' center island allows for maximum enjoyment of the kitchen for food prep, entertaining & seating area. Huge walk in pantry. 1st fl office or main level BR. Fabulous barn doors accent the office and gorgeous Master BR suite with double vanity & separate shower. Easy access attic storage. 2nd BR w/private bath, 3rd & 4th BRs w/shared bath. Large 2nd fl laundry room. LL family room w/FP, full bath "wet room" - tub & showers all glass enclosed - amazing! Exercise rm, wine tasting rm & add'l storage.
Property Specifics
| Single Family | |
| — | |
| — | |
| 1997 | |
| Full | |
| — | |
| No | |
| 0.97 |
| Lake | |
| Daybreak Farms | |
| 1075 / Annual | |
| Other | |
| Lake Michigan | |
| Public Sewer | |
| 09676040 | |
| 07343010420000 |
Nearby Schools
| NAME: | DISTRICT: | DISTANCE: | |
|---|---|---|---|
|
Grade School
Woodland Elementary School |
50 | — | |
|
Middle School
Woodland Middle School |
50 | Not in DB | |
|
High School
Warren Township High School |
121 | Not in DB | |
Property History
| DATE: | EVENT: | PRICE: | SOURCE: |
|---|---|---|---|
| 11 Dec, 2012 | Sold | $440,000 | MRED MLS |
| 12 Nov, 2012 | Under contract | $480,000 | MRED MLS |
| 13 May, 2012 | Listed for sale | $480,000 | MRED MLS |
| 3 Oct, 2017 | Sold | $665,000 | MRED MLS |
| 14 Aug, 2017 | Under contract | $699,500 | MRED MLS |
| — | Last price change | $729,000 | MRED MLS |
| 30 Jun, 2017 | Listed for sale | $729,000 | MRED MLS |
Room Specifics
Total Bedrooms: 4
Bedrooms Above Ground: 4
Bedrooms Below Ground: 0
Dimensions: —
Floor Type: Hardwood
Dimensions: —
Floor Type: Hardwood
Dimensions: —
Floor Type: Hardwood
Full Bathrooms: 5
Bathroom Amenities: Separate Shower,Double Sink
Bathroom in Basement: 1
Rooms: Office,Great Room,Exercise Room,Mud Room
Basement Description: Finished
Other Specifics
| 3 | |
| Concrete Perimeter | |
| Asphalt | |
| Deck, Brick Paver Patio, Storms/Screens | |
| Cul-De-Sac | |
| 37X240X168X289X116X37 | |
| Finished | |
| Full | |
| Hardwood Floors, First Floor Bedroom, Second Floor Laundry | |
| Range, Microwave, Dishwasher, High End Refrigerator, Washer, Dryer, Disposal, Stainless Steel Appliance(s), Wine Refrigerator, Cooktop, Range Hood | |
| Not in DB | |
| Street Lights, Street Paved | |
| — | |
| — | |
| Gas Log |
Tax History
| Year | Property Taxes |
|---|---|
| 2012 | $19,802 |
| 2017 | $22,086 |
Contact Agent
Nearby Similar Homes
Nearby Sold Comparables
Contact Agent
Listing Provided By
Kreuser & Seiler LTD






