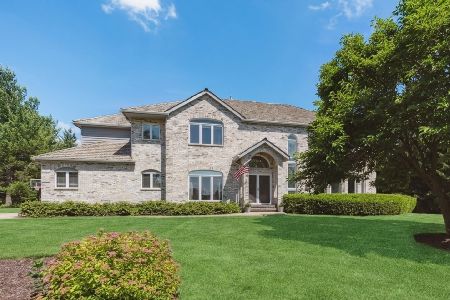1551 Daybreak Drive, Libertyville, Illinois 60048
$463,000
|
Sold
|
|
| Status: | Closed |
| Sqft: | 3,632 |
| Cost/Sqft: | $138 |
| Beds: | 4 |
| Baths: | 5 |
| Year Built: | 1991 |
| Property Taxes: | $20,950 |
| Days On Market: | 5242 |
| Lot Size: | 0,97 |
Description
Out of State Seller Needs Sale Before The Snow Falls! Charming Daybreak Farm 2 story on prime 1 acre interior Hilltop location. 4 Bedrooms up, and 3++ Baths. Updated Granite & SS Kitchen. Fireplace! Fullbinished basement with second kitchen. 3 Car Garage! Jump in on a Great Deal. Available Immediately.
Property Specifics
| Single Family | |
| — | |
| Traditional | |
| 1991 | |
| Full | |
| CUSTOM | |
| No | |
| 0.97 |
| Lake | |
| Daybreak Farms | |
| 1050 / Annual | |
| Insurance,None | |
| Lake Michigan,Public | |
| Public Sewer | |
| 07928252 | |
| 07343010440000 |
Nearby Schools
| NAME: | DISTRICT: | DISTANCE: | |
|---|---|---|---|
|
Grade School
Woodland Elementary School |
50 | — | |
|
Middle School
Woodland Middle School |
50 | Not in DB | |
|
High School
Warren Township High School |
121 | Not in DB | |
Property History
| DATE: | EVENT: | PRICE: | SOURCE: |
|---|---|---|---|
| 6 Jan, 2012 | Sold | $463,000 | MRED MLS |
| 22 Nov, 2011 | Under contract | $500,000 | MRED MLS |
| 20 Oct, 2011 | Listed for sale | $500,000 | MRED MLS |
| 10 Jun, 2020 | Sold | $385,000 | MRED MLS |
| 12 May, 2020 | Under contract | $400,000 | MRED MLS |
| 7 May, 2020 | Listed for sale | $400,000 | MRED MLS |
| 13 Nov, 2025 | Sold | $875,000 | MRED MLS |
| 19 Sep, 2025 | Under contract | $875,000 | MRED MLS |
| — | Last price change | $915,000 | MRED MLS |
| 24 Jun, 2025 | Listed for sale | $1,100,000 | MRED MLS |
Room Specifics
Total Bedrooms: 4
Bedrooms Above Ground: 4
Bedrooms Below Ground: 0
Dimensions: —
Floor Type: Carpet
Dimensions: —
Floor Type: Carpet
Dimensions: —
Floor Type: Carpet
Full Bathrooms: 5
Bathroom Amenities: Separate Shower,Double Sink
Bathroom in Basement: 1
Rooms: Breakfast Room,Foyer,Recreation Room
Basement Description: Finished
Other Specifics
| 3 | |
| Concrete Perimeter | |
| Concrete | |
| Deck | |
| Cul-De-Sac,Landscaped | |
| 264X156X305X150 | |
| — | |
| Full | |
| Hardwood Floors, First Floor Laundry | |
| Range, Microwave, Dishwasher, Refrigerator, Disposal | |
| Not in DB | |
| Tennis Courts, Street Lights, Street Paved | |
| — | |
| — | |
| Wood Burning, Attached Fireplace Doors/Screen, Heatilator |
Tax History
| Year | Property Taxes |
|---|---|
| 2012 | $20,950 |
| 2020 | $17,292 |
| 2025 | $19,964 |
Contact Agent
Nearby Similar Homes
Nearby Sold Comparables
Contact Agent
Listing Provided By
Kreuser & Seiler LTD






