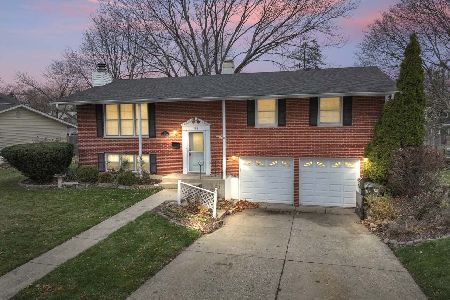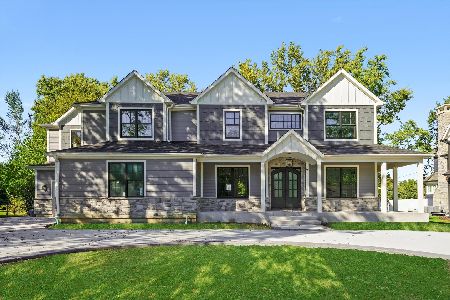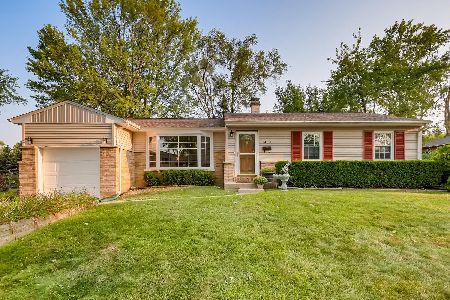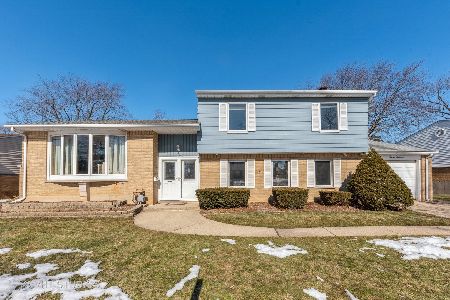1511 Dorothy Drive, Palatine, Illinois 60074
$198,180
|
Sold
|
|
| Status: | Closed |
| Sqft: | 1,694 |
| Cost/Sqft: | $135 |
| Beds: | 3 |
| Baths: | 2 |
| Year Built: | 1959 |
| Property Taxes: | $3,703 |
| Days On Market: | 3536 |
| Lot Size: | 0,21 |
Description
Great layout, space and bones, make this home your own. Three bedroom, 2 full bath ranch home with attached garage in Winston Park. Hardwood floors under carpet in living room, dining room, 3 bedrooms and hallway. Spacious family room with garden window, and fireplace with gas starter and gas logs, plus access to backyard. Eat in kitchen, L-shaped living room and dining room with bay window. Full master bath with shower. Partial, unfinished basement, extra wide concrete driveway. Fenced in backyard has a paver brick patio, lovely landscaping and storage shed. Wonderful location, close to schools, easy access to Rt. 53, downtown Palatine and Metra train. Estate sale, sold "as is". HOME WARRANTY included!!
Property Specifics
| Single Family | |
| — | |
| — | |
| 1959 | |
| Partial | |
| — | |
| No | |
| 0.21 |
| Cook | |
| Winston Park | |
| 0 / Not Applicable | |
| None | |
| Lake Michigan | |
| Public Sewer | |
| 09196035 | |
| 02134070210000 |
Nearby Schools
| NAME: | DISTRICT: | DISTANCE: | |
|---|---|---|---|
|
Grade School
Lake Louise Elementary School |
15 | — | |
|
Middle School
Winston Campus-junior High |
15 | Not in DB | |
|
High School
Palatine High School |
211 | Not in DB | |
Property History
| DATE: | EVENT: | PRICE: | SOURCE: |
|---|---|---|---|
| 15 Jul, 2016 | Sold | $198,180 | MRED MLS |
| 13 May, 2016 | Under contract | $229,000 | MRED MLS |
| — | Last price change | $250,000 | MRED MLS |
| 15 Apr, 2016 | Listed for sale | $250,000 | MRED MLS |
Room Specifics
Total Bedrooms: 3
Bedrooms Above Ground: 3
Bedrooms Below Ground: 0
Dimensions: —
Floor Type: Hardwood
Dimensions: —
Floor Type: Carpet
Full Bathrooms: 2
Bathroom Amenities: —
Bathroom in Basement: 0
Rooms: Foyer
Basement Description: Unfinished
Other Specifics
| 1 | |
| Concrete Perimeter | |
| Concrete | |
| Brick Paver Patio | |
| Fenced Yard | |
| 68X30X66X105X28X103 | |
| — | |
| Full | |
| Hardwood Floors, First Floor Bedroom, First Floor Full Bath | |
| Range, Microwave, Dishwasher, Refrigerator, Washer, Dryer | |
| Not in DB | |
| Sidewalks, Street Lights, Street Paved | |
| — | |
| — | |
| Gas Log, Gas Starter |
Tax History
| Year | Property Taxes |
|---|---|
| 2016 | $3,703 |
Contact Agent
Nearby Similar Homes
Nearby Sold Comparables
Contact Agent
Listing Provided By
Coldwell Banker Residential Brokerage











