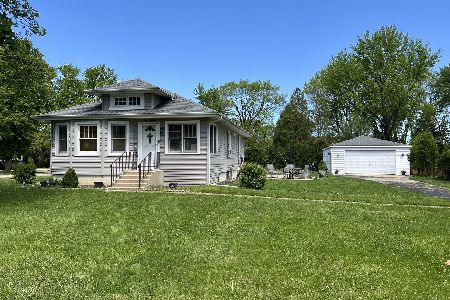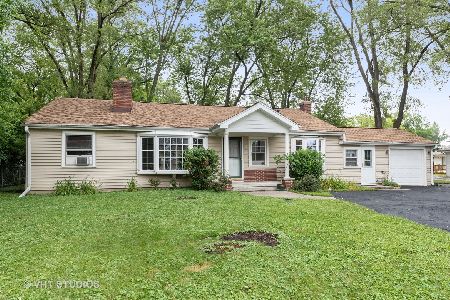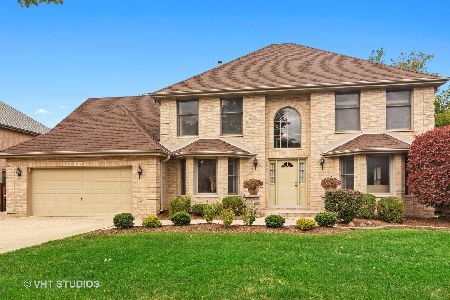1511 Dryden Avenue, Arlington Heights, Illinois 60004
$323,000
|
Sold
|
|
| Status: | Closed |
| Sqft: | 1,671 |
| Cost/Sqft: | $197 |
| Beds: | 3 |
| Baths: | 2 |
| Year Built: | 1953 |
| Property Taxes: | $8,035 |
| Days On Market: | 1886 |
| Lot Size: | 0,48 |
Description
Extraordinary lot! Trees and so much privacy. Main level 1st floor master bedroom. Great layout. Hardwood flooring and warm neutral paint through out. The family room is open and inviting with a stone fireplace and sliders leading to backyard deck and fenced yard. Super charming kitchen with vaulted ceilings, SS appliances, breakfast bar, and sunny breakfast room/dining area that also gains access to deck. Front living room space could be used as a formal dining as well as the office! Master suite with WIC, tandem room that could be used as a nursey or sitting area, & full shared bath. The 2nd level is a cute attic style space that is host to a full bath, big loft (perfect for a playroom area), large storage room currently used as a closet, & 2 additional bedrooms. Trees give privacy to almost a half acre lot. Detached 2 car garage and expansive driveway for guest parking. Amazing location close to schools both public and parochial, shopping, dining options and Metra in downtown Arlington Heights.
Property Specifics
| Single Family | |
| — | |
| Cottage | |
| 1953 | |
| None | |
| — | |
| No | |
| 0.48 |
| Cook | |
| — | |
| — / Not Applicable | |
| None | |
| Lake Michigan | |
| Public Sewer | |
| 10944379 | |
| 03202130180000 |
Nearby Schools
| NAME: | DISTRICT: | DISTANCE: | |
|---|---|---|---|
|
Grade School
Olive-mary Stitt School |
25 | — | |
|
Middle School
Thomas Middle School |
25 | Not in DB | |
|
High School
John Hersey High School |
214 | Not in DB | |
Property History
| DATE: | EVENT: | PRICE: | SOURCE: |
|---|---|---|---|
| 17 Feb, 2021 | Sold | $323,000 | MRED MLS |
| 12 Jan, 2021 | Under contract | $329,900 | MRED MLS |
| 1 Dec, 2020 | Listed for sale | $329,900 | MRED MLS |
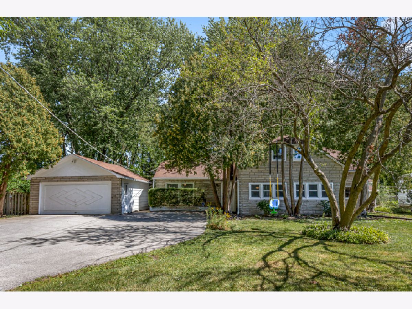
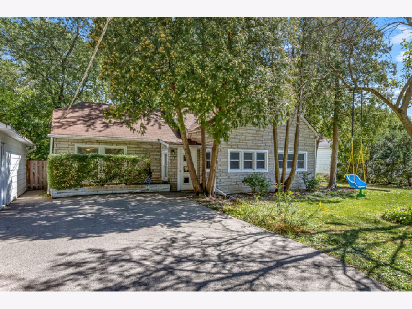
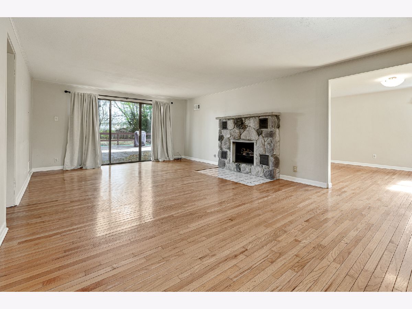
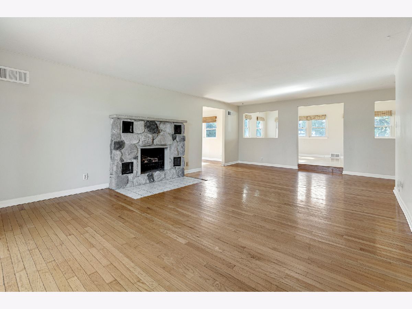
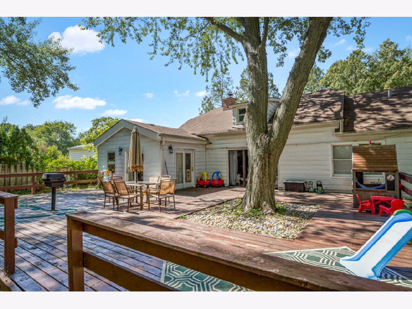
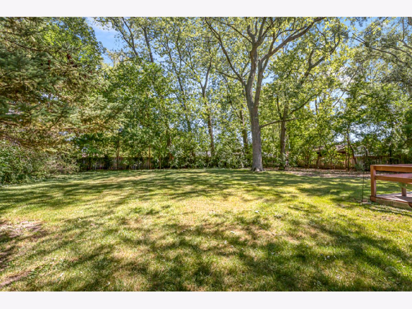
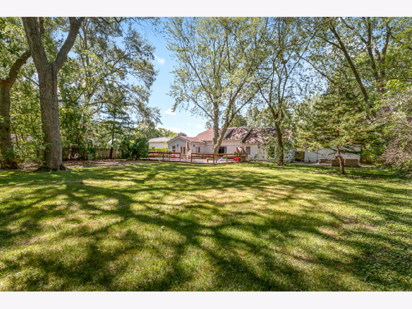
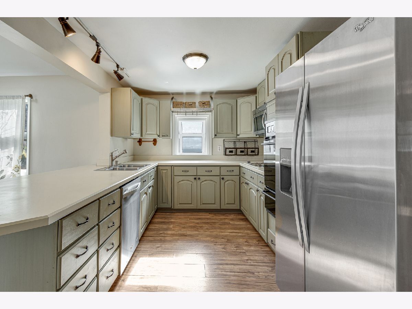
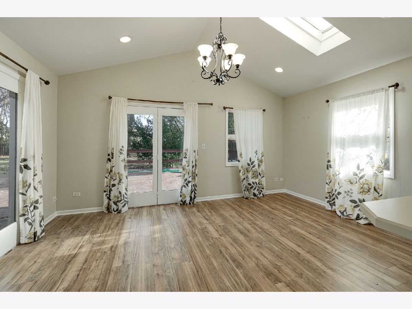
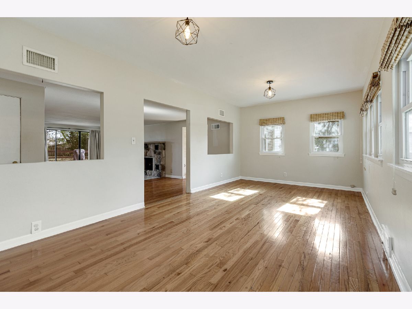
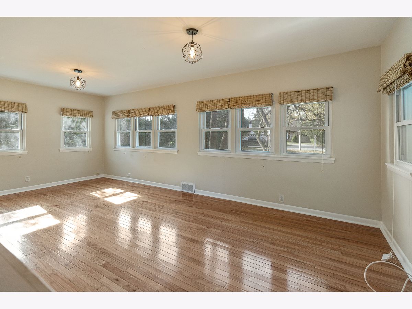
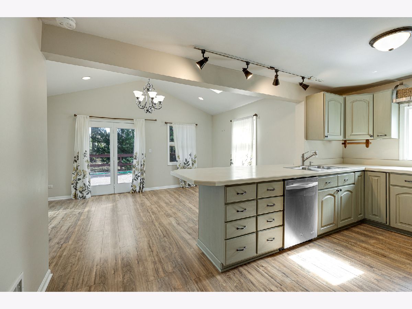
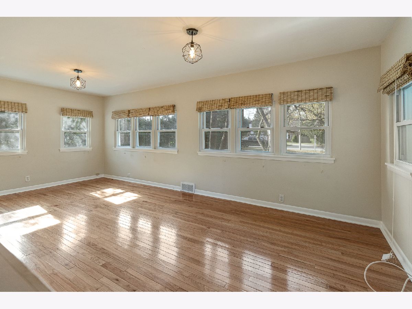
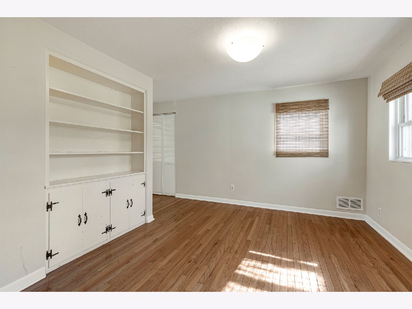
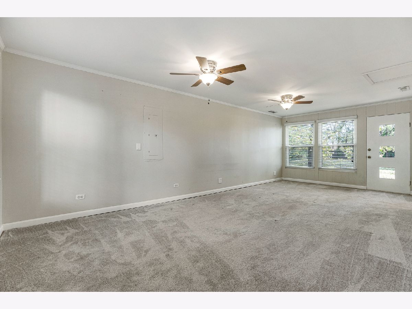
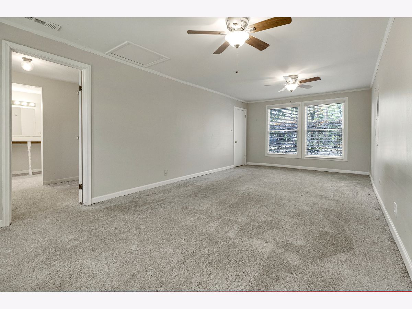
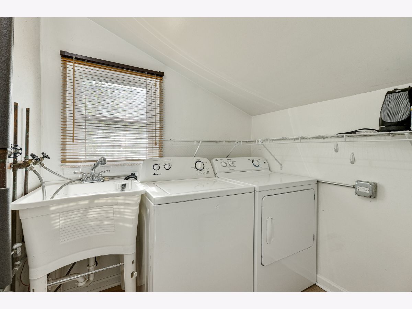
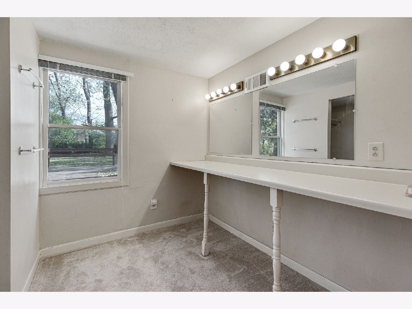
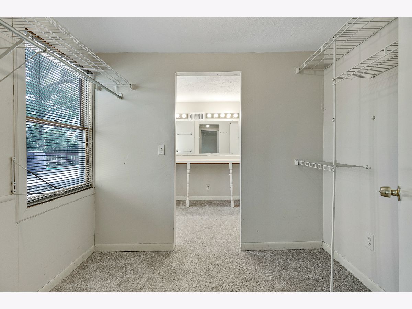
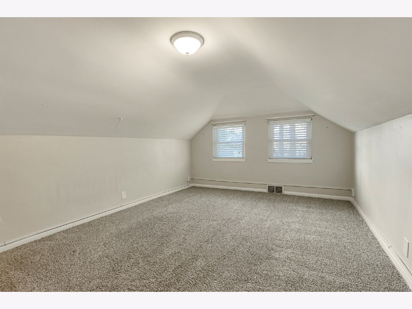
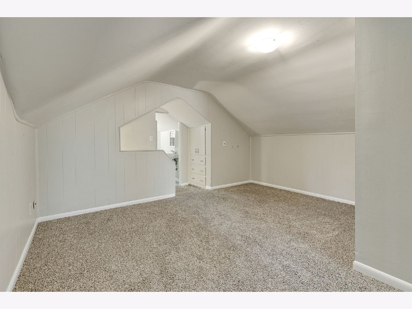
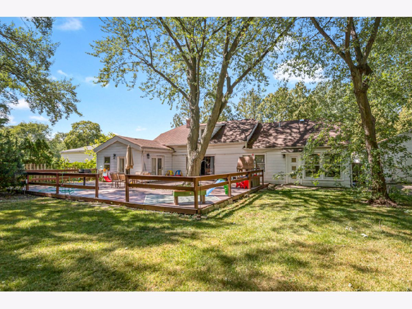
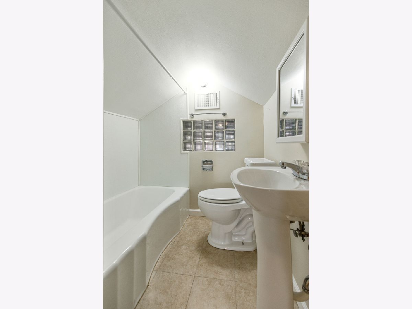
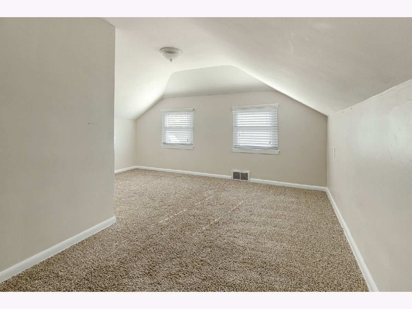
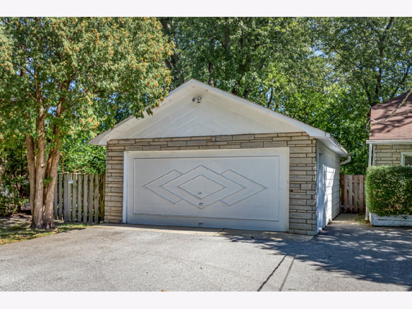
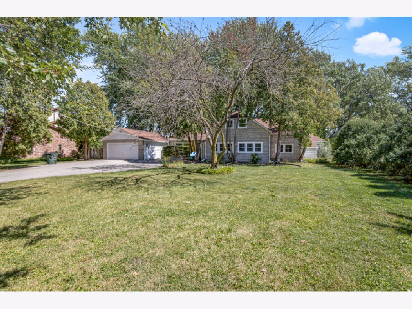
Room Specifics
Total Bedrooms: 3
Bedrooms Above Ground: 3
Bedrooms Below Ground: 0
Dimensions: —
Floor Type: Carpet
Dimensions: —
Floor Type: Carpet
Full Bathrooms: 2
Bathroom Amenities: —
Bathroom in Basement: 0
Rooms: Office,Loft,Sitting Room,Storage,Walk In Closet
Basement Description: Slab
Other Specifics
| 2 | |
| Concrete Perimeter | |
| Asphalt | |
| Deck, Patio, Storms/Screens | |
| Fenced Yard,Mature Trees,Wood Fence | |
| 194 X 101 | |
| — | |
| Full | |
| Vaulted/Cathedral Ceilings, Skylight(s), Hardwood Floors, Wood Laminate Floors, First Floor Bedroom, First Floor Laundry, First Floor Full Bath, Built-in Features, Walk-In Closet(s), Bookcases, Some Carpeting, Separate Dining Room | |
| Range, Microwave, Dishwasher, Refrigerator, Washer, Dryer, Stainless Steel Appliance(s) | |
| Not in DB | |
| Curbs, Sidewalks, Street Lights, Street Paved | |
| — | |
| — | |
| — |
Tax History
| Year | Property Taxes |
|---|---|
| 2021 | $8,035 |
Contact Agent
Nearby Similar Homes
Nearby Sold Comparables
Contact Agent
Listing Provided By
RE/MAX Suburban



