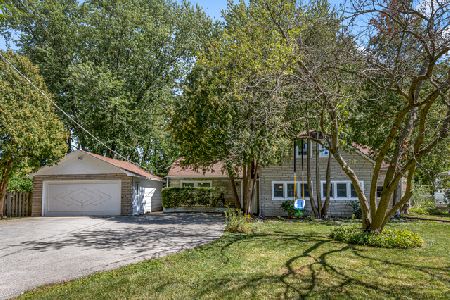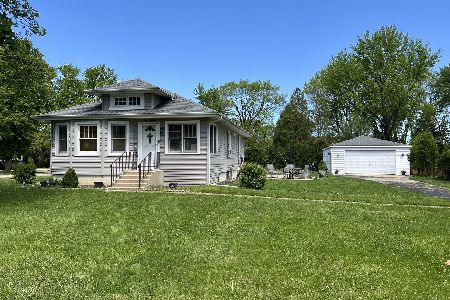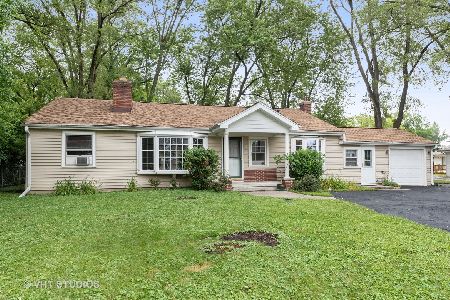1524 Dryden Avenue, Arlington Heights, Illinois 60004
$520,000
|
Sold
|
|
| Status: | Closed |
| Sqft: | 3,033 |
| Cost/Sqft: | $178 |
| Beds: | 5 |
| Baths: | 3 |
| Year Built: | 1996 |
| Property Taxes: | $9,429 |
| Days On Market: | 1942 |
| Lot Size: | 0,18 |
Description
Move right in to this gorgeous brick Colonial! Perfect home for anyone looking for more space! Extremely large and remodeled eat-in kitchen (2015) with granite counter tops and an abundance of cabinet space. Kitchen opens to living room, complete with wood burning fireplace, and plenty of windows and natural light! Separate dining room! Hardwood floors can be found throughout nearly the entire main level. This home has a first floor bedroom (currently used as large office) and full bathroom with walk in shower...perfect for any family arrangement! The second level boasts 4 generously sized bedrooms with ample closet space and 2 full bathrooms. Master Suite comes complete with 2 closets and a very large master bath with separate shower and Jacuzzi tub. Absolutely gorgeous and expansive brick paver patio with built in fire pit to enjoy year round! 2016- Furnace ,AC, Humidifier. 2015-Kitchen and kitchen appliances. 2013-Roof. This beautiful home is about a mile from Downtown Arlington Heights and Metra Station and minutes to shopping, restaurants and highways. AMAZING SCHOOLS as the cherry on top! Come see your new home today!
Property Specifics
| Single Family | |
| — | |
| Colonial | |
| 1996 | |
| Partial | |
| — | |
| No | |
| 0.18 |
| Cook | |
| — | |
| — / Not Applicable | |
| None | |
| Lake Michigan,Public | |
| Public Sewer | |
| 10897035 | |
| 03202100180000 |
Nearby Schools
| NAME: | DISTRICT: | DISTANCE: | |
|---|---|---|---|
|
Grade School
Olive-mary Stitt School |
25 | — | |
|
Middle School
Thomas Middle School |
25 | Not in DB | |
|
High School
John Hersey High School |
214 | Not in DB | |
Property History
| DATE: | EVENT: | PRICE: | SOURCE: |
|---|---|---|---|
| 14 Dec, 2020 | Sold | $520,000 | MRED MLS |
| 16 Nov, 2020 | Under contract | $539,000 | MRED MLS |
| 6 Oct, 2020 | Listed for sale | $539,000 | MRED MLS |
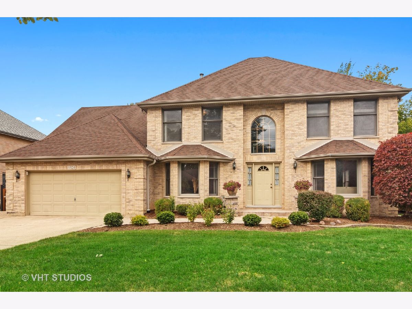
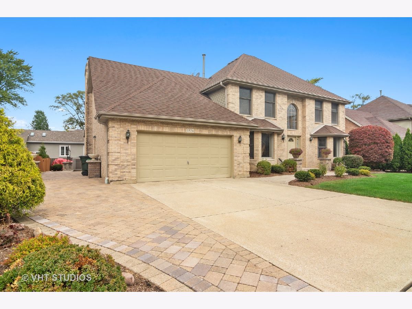
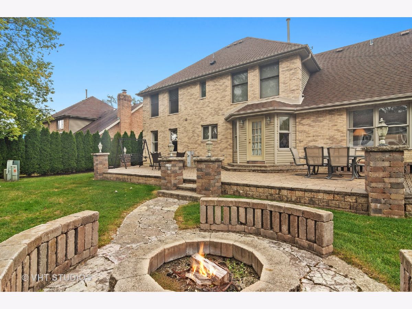
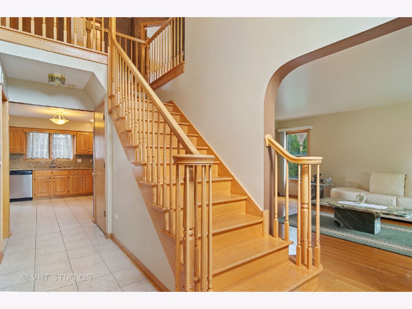
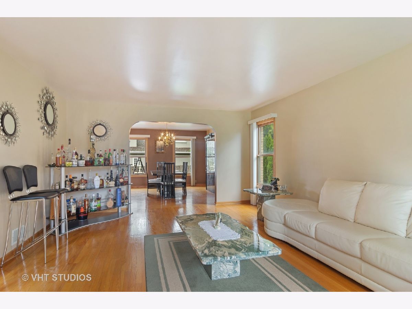
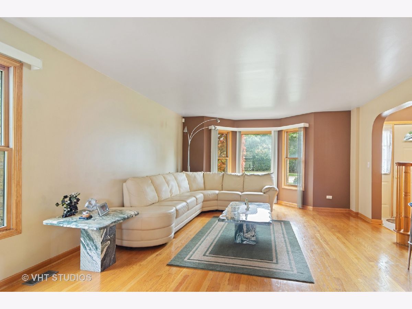
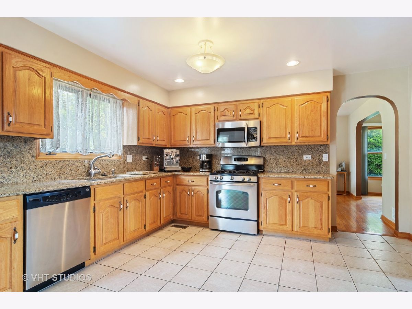
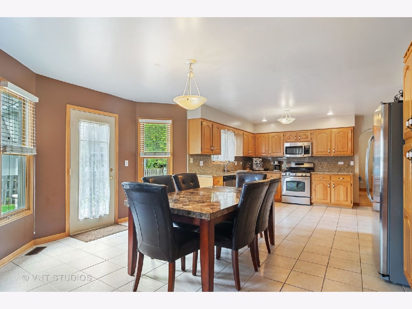
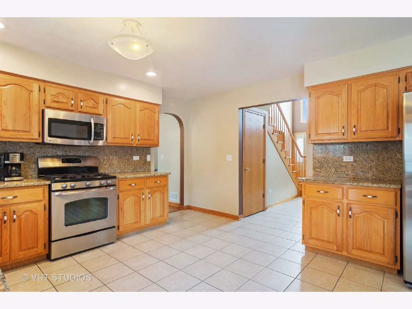
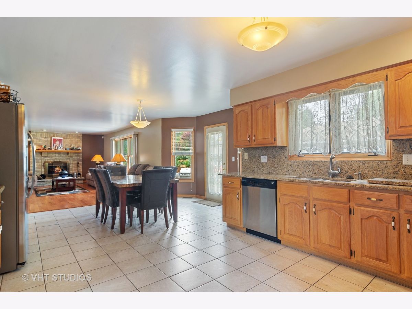
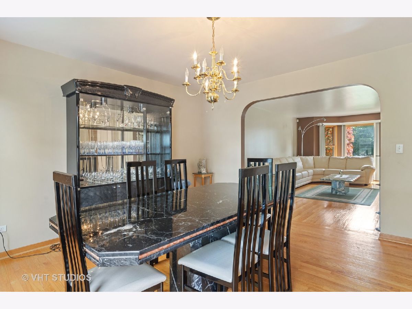
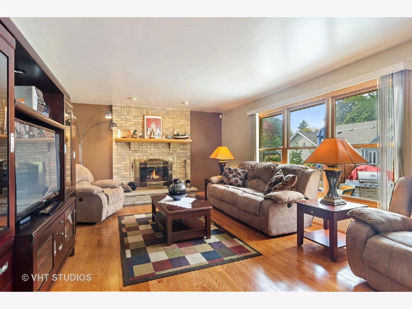
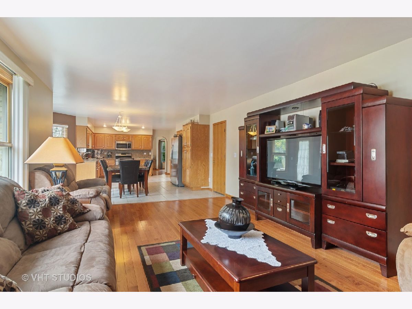
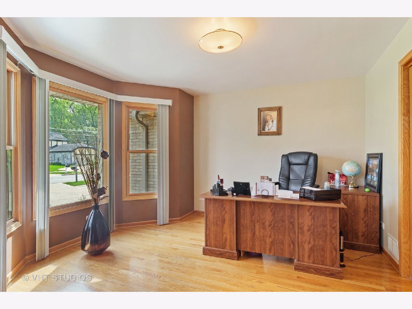
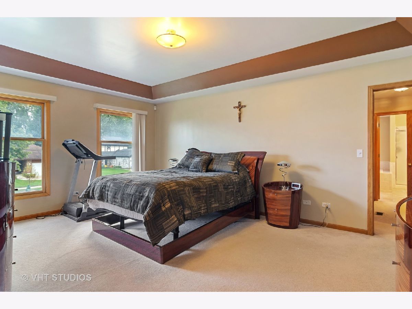
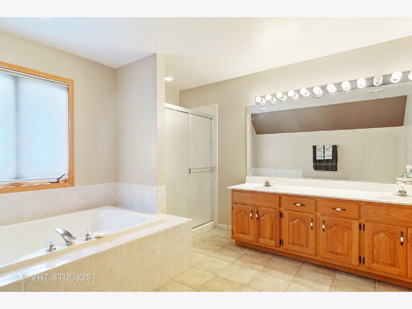
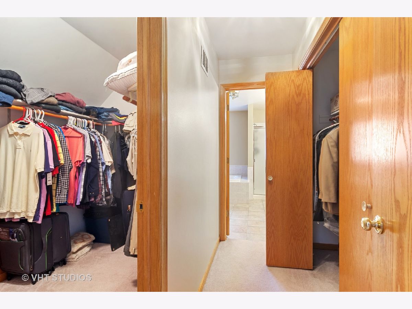
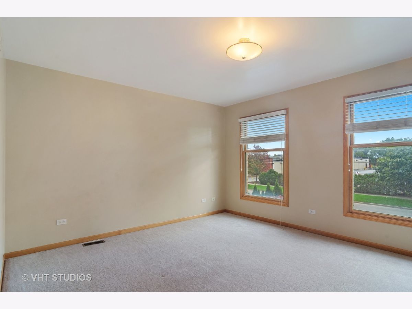
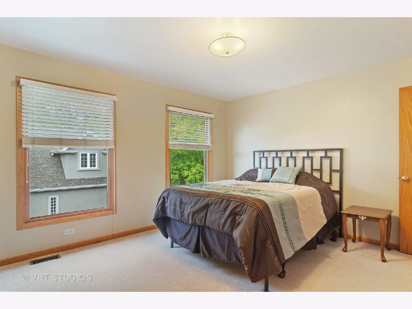
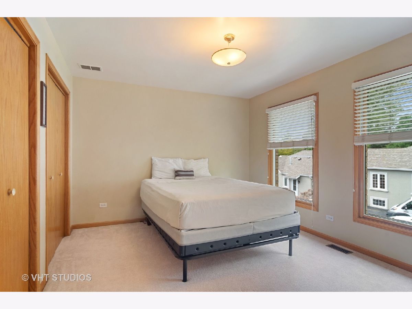
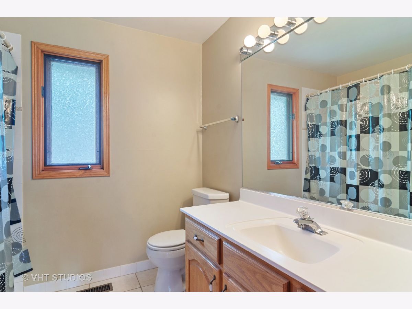
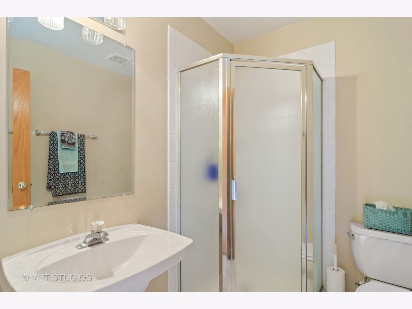
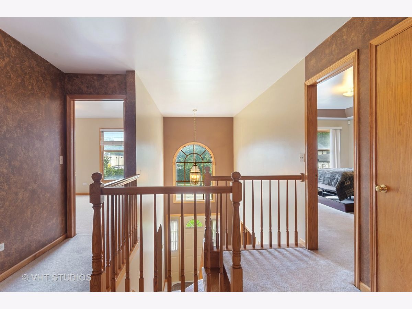
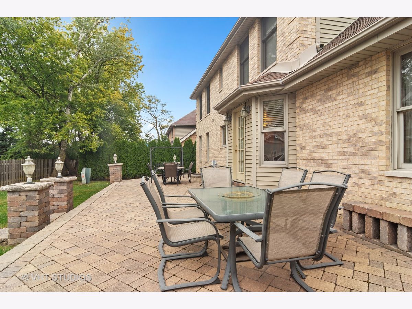
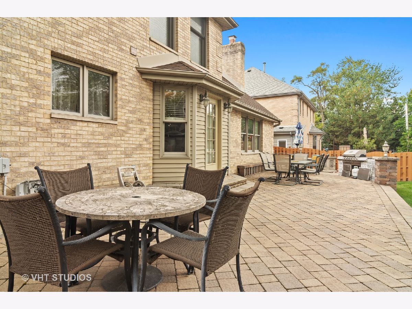
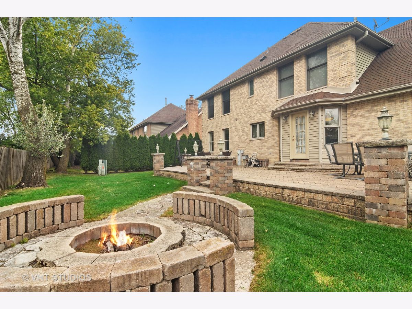
Room Specifics
Total Bedrooms: 5
Bedrooms Above Ground: 5
Bedrooms Below Ground: 0
Dimensions: —
Floor Type: Carpet
Dimensions: —
Floor Type: Carpet
Dimensions: —
Floor Type: Carpet
Dimensions: —
Floor Type: —
Full Bathrooms: 3
Bathroom Amenities: Separate Shower,Double Sink,Soaking Tub
Bathroom in Basement: 0
Rooms: Bedroom 5
Basement Description: Unfinished
Other Specifics
| 2 | |
| Concrete Perimeter | |
| Brick,Concrete | |
| Patio, Brick Paver Patio, Storms/Screens, Outdoor Grill, Fire Pit | |
| Channel Front,Landscaped | |
| 100X80 | |
| Pull Down Stair | |
| Full | |
| Hardwood Floors, First Floor Bedroom, First Floor Laundry, First Floor Full Bath, Walk-In Closet(s) | |
| Range, Microwave, Dishwasher, Refrigerator, Washer, Dryer, Disposal | |
| Not in DB | |
| Park, Curbs, Sidewalks, Street Lights | |
| — | |
| — | |
| Wood Burning, Gas Starter |
Tax History
| Year | Property Taxes |
|---|---|
| 2020 | $9,429 |
Contact Agent
Nearby Similar Homes
Nearby Sold Comparables
Contact Agent
Listing Provided By
Berkshire Hathaway HomeServices Starck Real Estate




