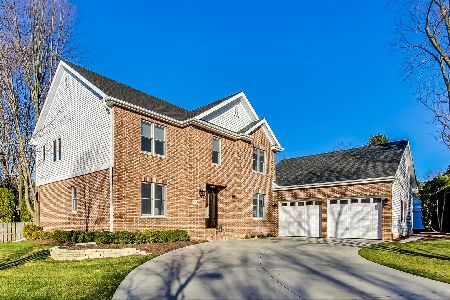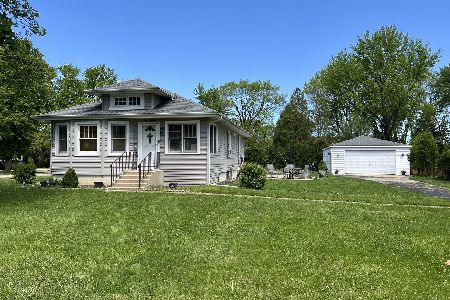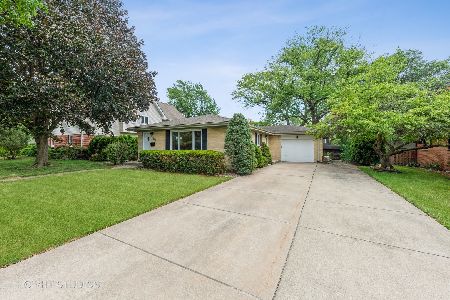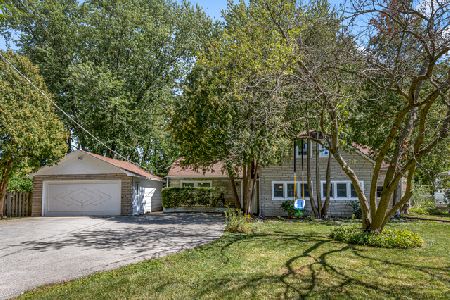1504 Dryden Avenue, Arlington Heights, Illinois 60004
$405,000
|
Sold
|
|
| Status: | Closed |
| Sqft: | 2,679 |
| Cost/Sqft: | $160 |
| Beds: | 5 |
| Baths: | 3 |
| Year Built: | 1987 |
| Property Taxes: | $10,800 |
| Days On Market: | 3613 |
| Lot Size: | 0,23 |
Description
Stunning custom built 5 bed, 2.5 bath home in the very popular Arlington Gardens subdivision. Large open floor plan, with two story entrance and living room. Hardwood floors, Eat-In Kitchen, loft, kitchen w/SS, 1st floor bedroom/office/den, and finished basement with fireplace. New roof in 2009 and windows 2006. Private fenced backyard with patio. Close to train, parks, and Award Winning Schools, Olive/Thomas/Hersey.
Property Specifics
| Single Family | |
| — | |
| — | |
| 1987 | |
| Full | |
| — | |
| No | |
| 0.23 |
| Cook | |
| Arlington Gardens | |
| 0 / Not Applicable | |
| None | |
| Lake Michigan | |
| Public Sewer, Sewer-Storm | |
| 09159918 | |
| 03202120200000 |
Nearby Schools
| NAME: | DISTRICT: | DISTANCE: | |
|---|---|---|---|
|
Grade School
Olive-mary Stitt School |
25 | — | |
|
Middle School
Thomas Middle School |
25 | Not in DB | |
|
High School
John Hersey High School |
214 | Not in DB | |
Property History
| DATE: | EVENT: | PRICE: | SOURCE: |
|---|---|---|---|
| 12 May, 2016 | Sold | $405,000 | MRED MLS |
| 2 Apr, 2016 | Under contract | $429,900 | MRED MLS |
| — | Last price change | $449,900 | MRED MLS |
| 9 Mar, 2016 | Listed for sale | $449,900 | MRED MLS |
Room Specifics
Total Bedrooms: 5
Bedrooms Above Ground: 5
Bedrooms Below Ground: 0
Dimensions: —
Floor Type: Carpet
Dimensions: —
Floor Type: Carpet
Dimensions: —
Floor Type: Carpet
Dimensions: —
Floor Type: —
Full Bathrooms: 3
Bathroom Amenities: Separate Shower,Double Sink
Bathroom in Basement: 0
Rooms: Kitchen,Bedroom 5,Eating Area,Foyer,Loft,Recreation Room,Storage
Basement Description: Finished
Other Specifics
| 2 | |
| Concrete Perimeter | |
| Concrete,Circular | |
| Patio | |
| Fenced Yard,Wooded | |
| 63X28X127X78X150 | |
| Full,Unfinished | |
| Full | |
| Vaulted/Cathedral Ceilings, Skylight(s), Hardwood Floors, First Floor Bedroom, First Floor Laundry | |
| Range, Microwave, Dishwasher, Refrigerator, Washer, Dryer, Disposal | |
| Not in DB | |
| Pool, Tennis Courts, Sidewalks, Street Lights | |
| — | |
| — | |
| Wood Burning |
Tax History
| Year | Property Taxes |
|---|---|
| 2016 | $10,800 |
Contact Agent
Nearby Sold Comparables
Contact Agent
Listing Provided By
Baird & Warner








