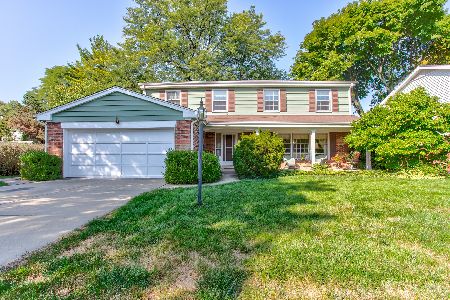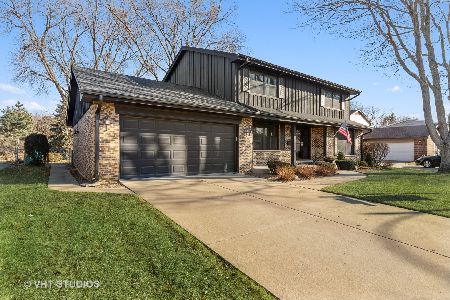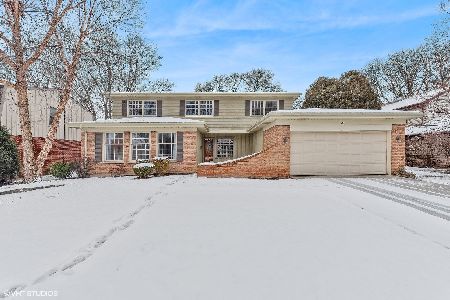1511 Hickory Avenue, Arlington Heights, Illinois 60004
$675,000
|
Sold
|
|
| Status: | Closed |
| Sqft: | 0 |
| Cost/Sqft: | — |
| Beds: | 4 |
| Baths: | 3 |
| Year Built: | 1971 |
| Property Taxes: | $10,128 |
| Days On Market: | 1442 |
| Lot Size: | 0,21 |
Description
This one was worth the wait! Spectacular renovated brick ranch with a versatile floor plan for today's buyers. Prepare to be impressed from the minute you walk through the double door entry into the spacious foyer with unique hickory and slate patterned floor. Straight ahead through the arched entrance lies the living room followed by the exceptional dining room with tray and coffered ceiling and custom millwork. As you move into the family room you'll feel the warmth of the stone fireplace with antique rough sawn pine mantle. Next, you will see the breakfast room and the kitchen which are spacious and airy. The white kitchen boasts a large pantry and planning desk. For those working from home, there is an office on the main level. On the other side of the foyer is the bedroom wing. This includes a generous master suite and 3 additional large bedrooms. The newly renovated hall bath has dual sinks, tub with subway surround, and best of all, heated slate floor. The renovation also includes wide plank hickory flooring and plantation shutters. While putting in the new flooring the previous step down was eliminated. In addition, the ceiling was raised in the dining room and the master bedroom for a more spacious feel. Not to be forgotten, is a spacious mud room and laundry combo by the garage. The basement is great for entertaining with a carpeted recreation room and game room, plus phenomenal storage space including two storage rooms and a newly concreted crawl. The attention to detail make the pride of ownership show in this stunning home. Arlington Heights enjoys a fabulous downtown and great schools.
Property Specifics
| Single Family | |
| — | |
| — | |
| 1971 | |
| — | |
| — | |
| No | |
| 0.21 |
| Cook | |
| — | |
| 0 / Not Applicable | |
| — | |
| — | |
| — | |
| 11324682 | |
| 03202110180000 |
Nearby Schools
| NAME: | DISTRICT: | DISTANCE: | |
|---|---|---|---|
|
Grade School
Olive-mary Stitt School |
25 | — | |
|
Middle School
Thomas Middle School |
25 | Not in DB | |
|
High School
John Hersey High School |
214 | Not in DB | |
Property History
| DATE: | EVENT: | PRICE: | SOURCE: |
|---|---|---|---|
| 31 Mar, 2016 | Sold | $437,500 | MRED MLS |
| 2 Feb, 2016 | Under contract | $459,000 | MRED MLS |
| — | Last price change | $469,999 | MRED MLS |
| 21 Oct, 2015 | Listed for sale | $490,000 | MRED MLS |
| 21 Apr, 2022 | Sold | $675,000 | MRED MLS |
| 20 Feb, 2022 | Under contract | $675,000 | MRED MLS |
| 18 Feb, 2022 | Listed for sale | $675,000 | MRED MLS |
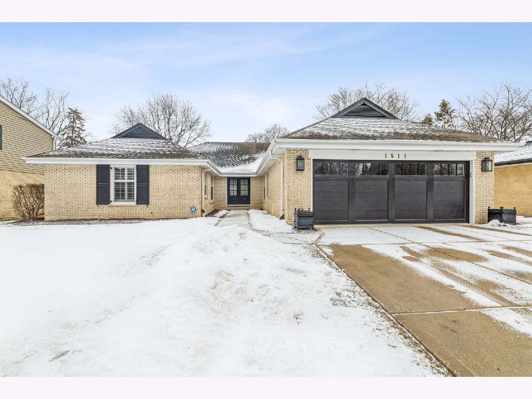
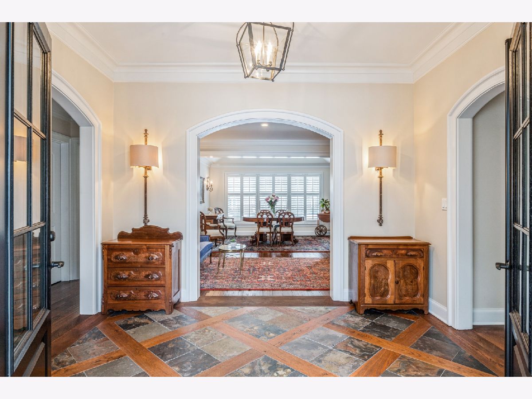
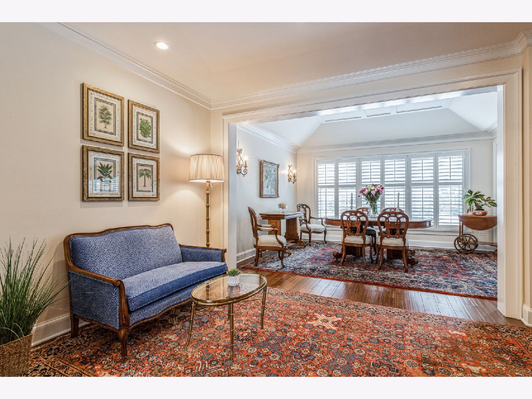
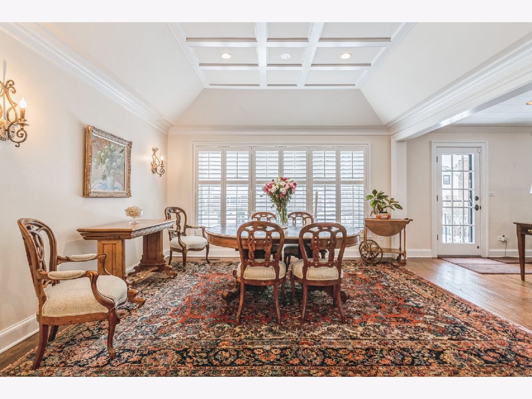
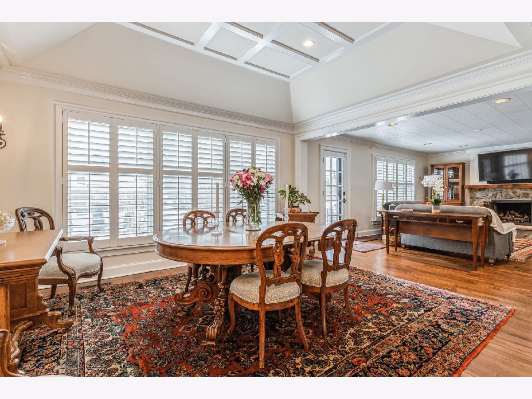
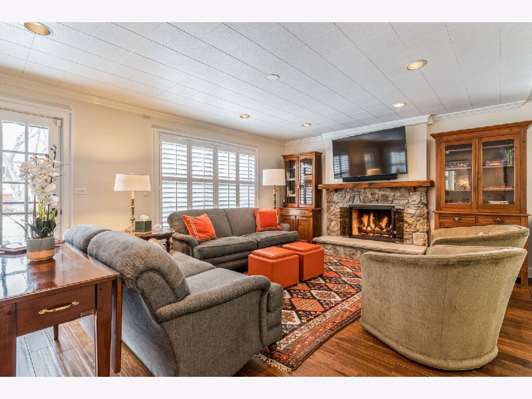
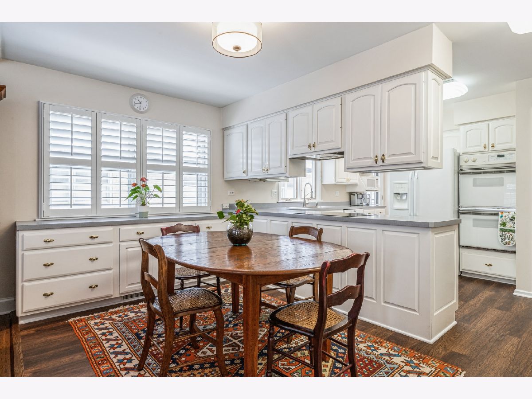
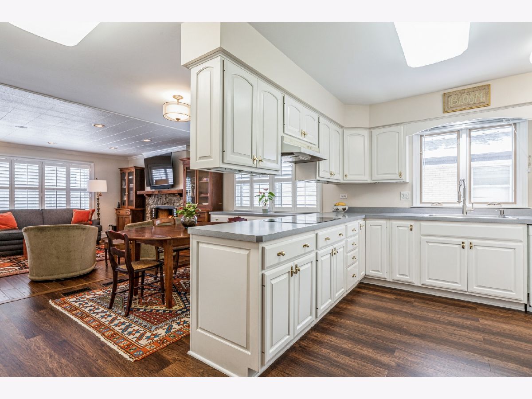
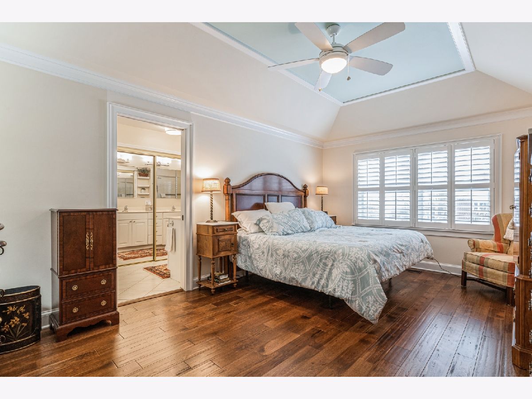
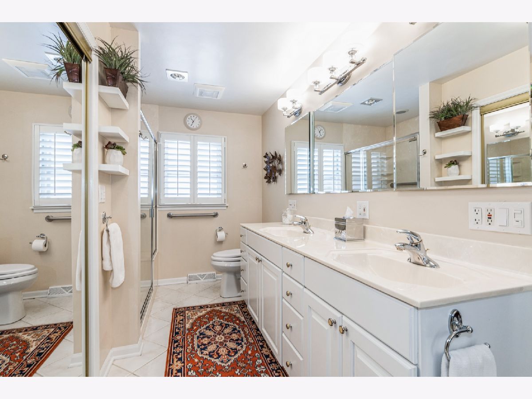
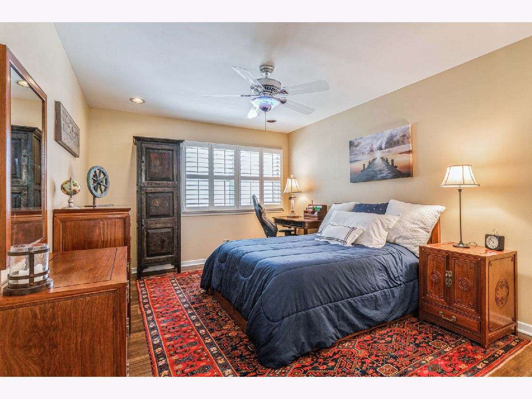
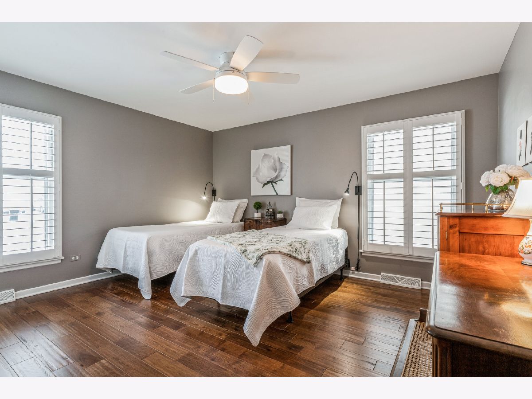
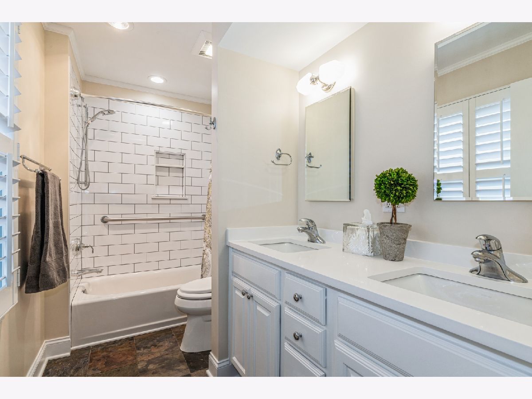
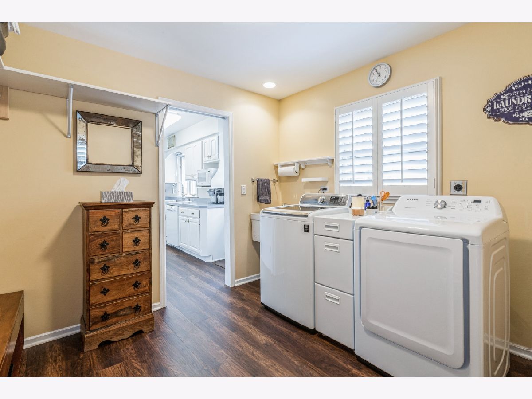
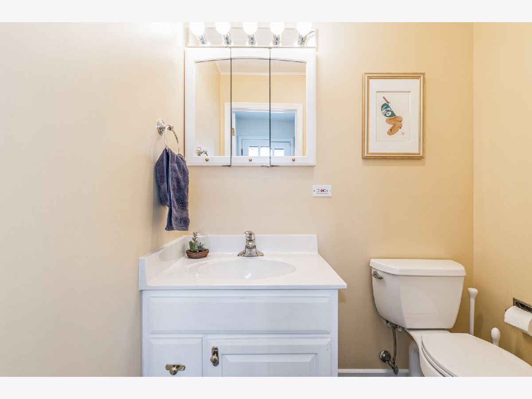
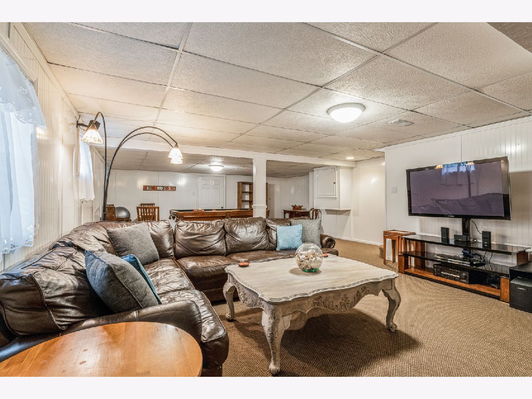
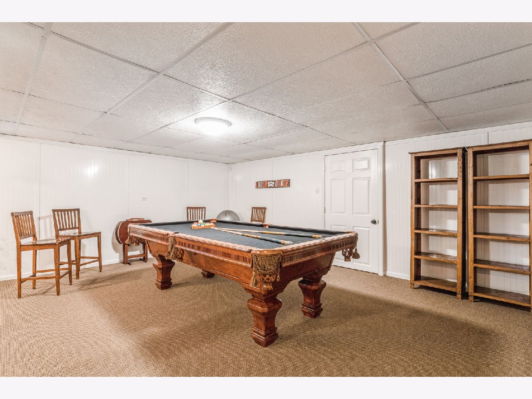
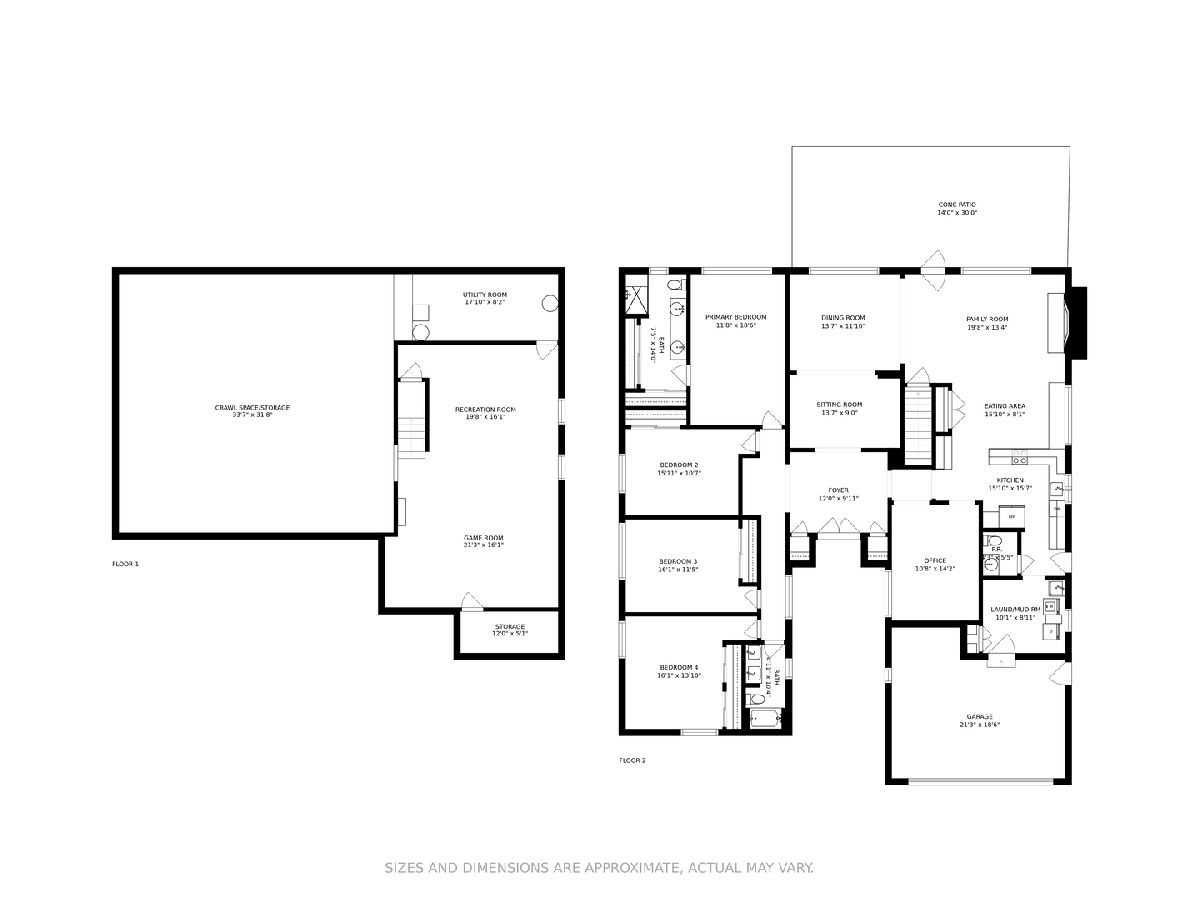
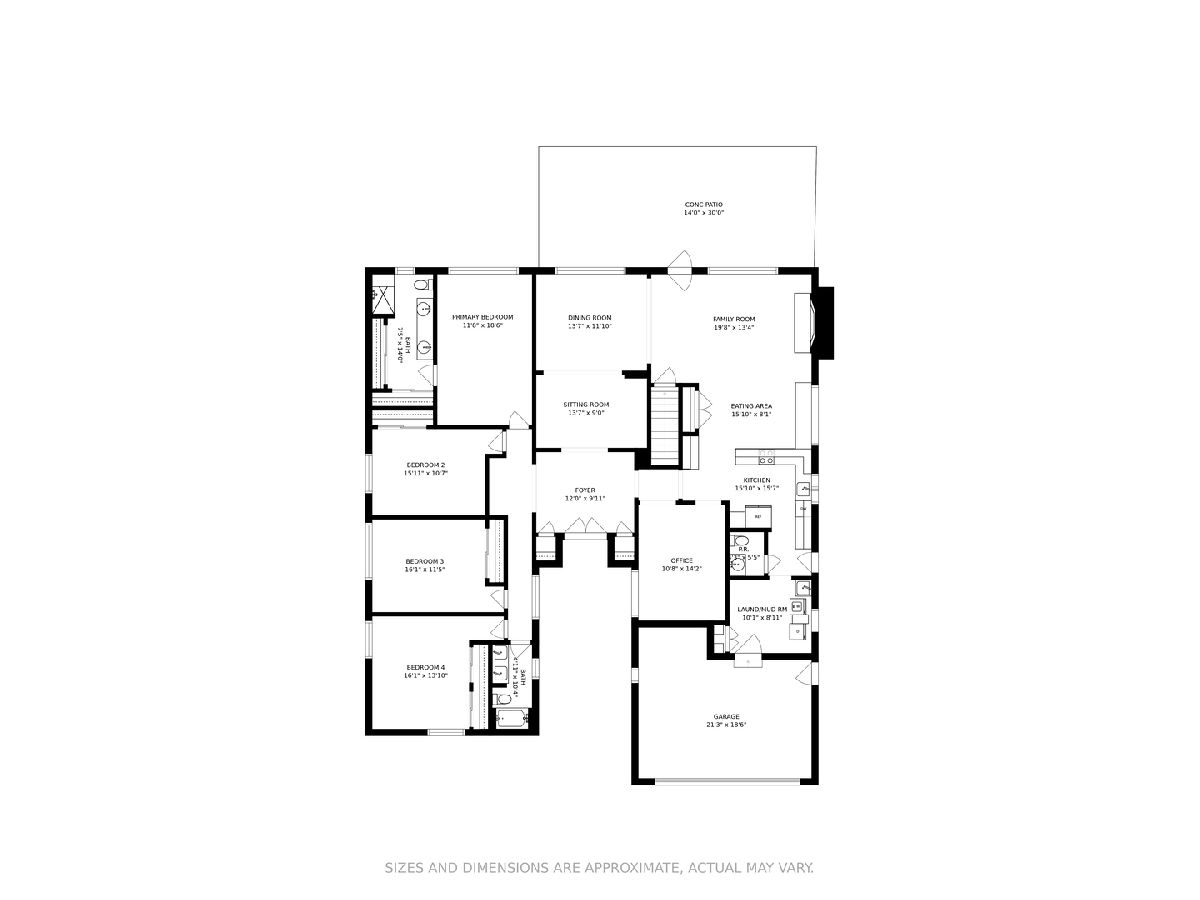
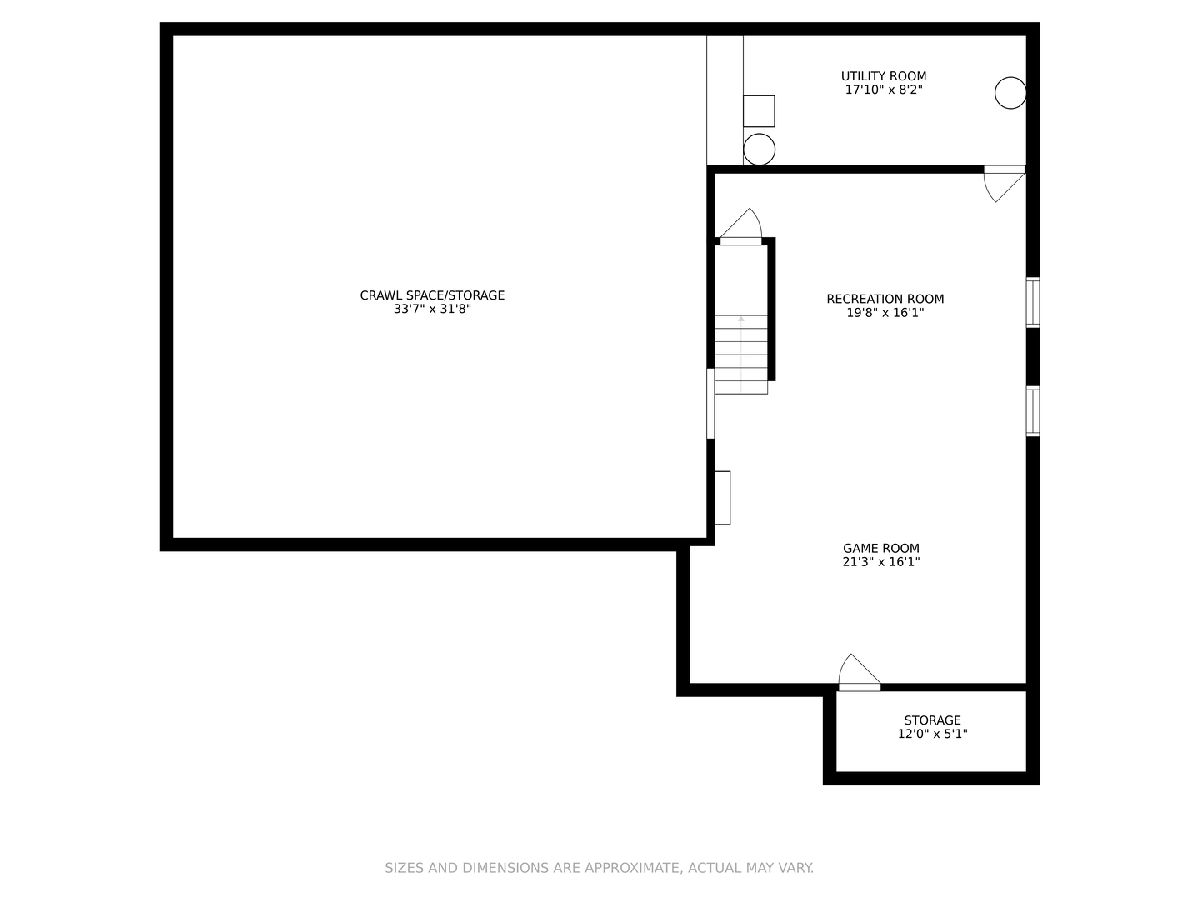
Room Specifics
Total Bedrooms: 4
Bedrooms Above Ground: 4
Bedrooms Below Ground: 0
Dimensions: —
Floor Type: —
Dimensions: —
Floor Type: —
Dimensions: —
Floor Type: —
Full Bathrooms: 3
Bathroom Amenities: —
Bathroom in Basement: 0
Rooms: —
Basement Description: Partially Finished,Crawl
Other Specifics
| 2.5 | |
| — | |
| Concrete | |
| — | |
| — | |
| 70 X 132 | |
| — | |
| — | |
| — | |
| — | |
| Not in DB | |
| — | |
| — | |
| — | |
| — |
Tax History
| Year | Property Taxes |
|---|---|
| 2016 | $9,624 |
| 2022 | $10,128 |
Contact Agent
Nearby Sold Comparables
Contact Agent
Listing Provided By
Coldwell Banker Realty



