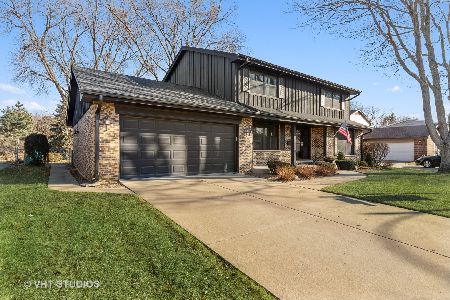1522 Beverly Lane, Arlington Heights, Illinois 60004
$659,000
|
Sold
|
|
| Status: | Closed |
| Sqft: | 2,558 |
| Cost/Sqft: | $258 |
| Beds: | 4 |
| Baths: | 3 |
| Year Built: | 1969 |
| Property Taxes: | $12,545 |
| Days On Market: | 743 |
| Lot Size: | 0,21 |
Description
Nestled in an ideal location, this 2500+ square foot, 4-bedroom, 2.1-bath home stands out with its unique floor plan, offering generously sized rooms that cater to comfort and practical living. As you step into the foyer, you are welcomed by the large formal dining room and light-filled living room. Tastefully remodeled kitchen boasting ebony shaker cabinets, granite countertops, extra cabinet space, and stainless steel appliances. The eat-in area provides a cozy spot for casual meals and gatherings. The heart of the home features a family room with a brick fireplace and wainscoting, creating a warm and inviting atmosphere. One distinctive feature is the large sunroom off the family room, a standout selling point for this type of home. Upstairs, the primary suite spans over 400 square feet, providing a spacious retreat. The primary bath features dual vanities, a separate shower, and a bathtub for a luxurious experience. Generously sized bedrooms, and hardwood flooring throughout. The finished cozy basement adds another dimension, providing a comfortable space for various activities, while an additional dug-out crawl space ensures tons of extra storage. Outside, a large fenced backyard enhances privacy and creates an ideal space for outdoor enjoyment. The location is highly sought after, with top-rated schools-Olive, Thomas, and Hersey High School-and a vibrant community atmosphere.
Property Specifics
| Single Family | |
| — | |
| — | |
| 1969 | |
| — | |
| — | |
| No | |
| 0.21 |
| Cook | |
| — | |
| 0 / Not Applicable | |
| — | |
| — | |
| — | |
| 11937363 | |
| 03202110270000 |
Nearby Schools
| NAME: | DISTRICT: | DISTANCE: | |
|---|---|---|---|
|
Grade School
Olive-mary Stitt School |
25 | — | |
|
Middle School
Thomas Middle School |
25 | Not in DB | |
|
High School
John Hersey High School |
214 | Not in DB | |
Property History
| DATE: | EVENT: | PRICE: | SOURCE: |
|---|---|---|---|
| 29 Feb, 2024 | Sold | $659,000 | MRED MLS |
| 21 Jan, 2024 | Under contract | $659,000 | MRED MLS |
| 18 Jan, 2024 | Listed for sale | $659,000 | MRED MLS |
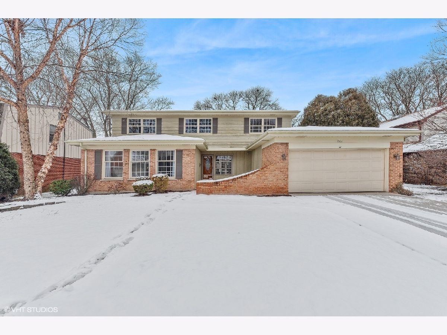
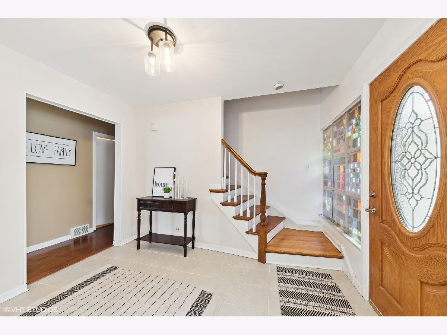
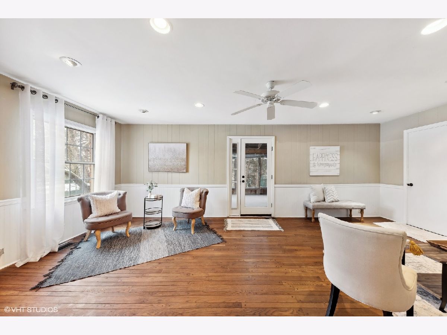
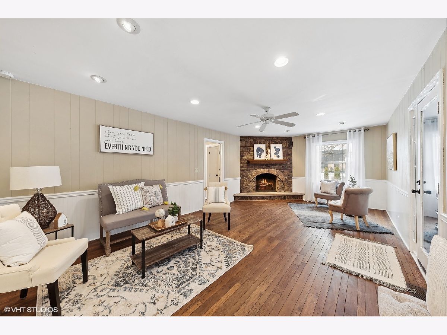
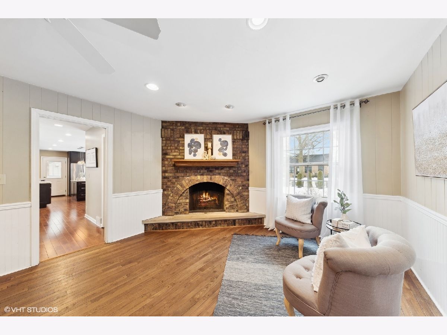
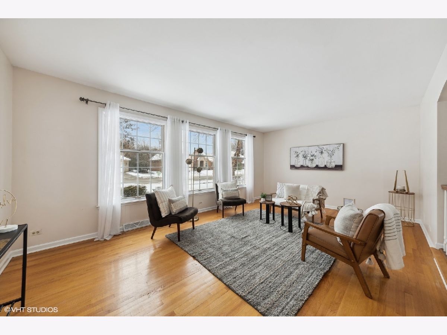
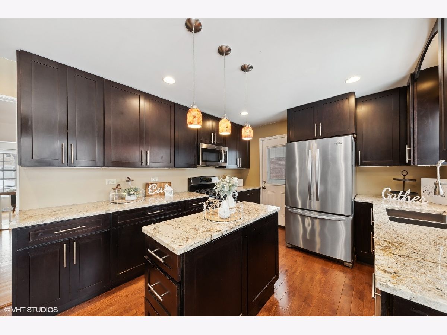
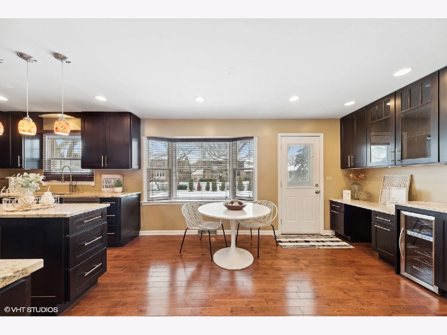
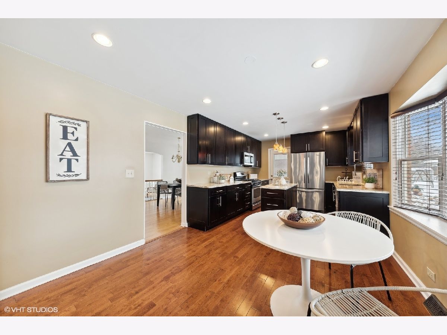
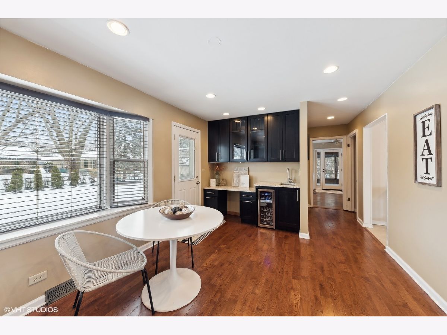
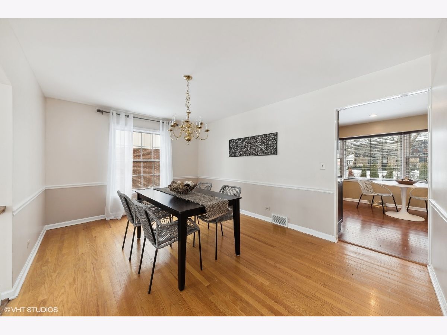
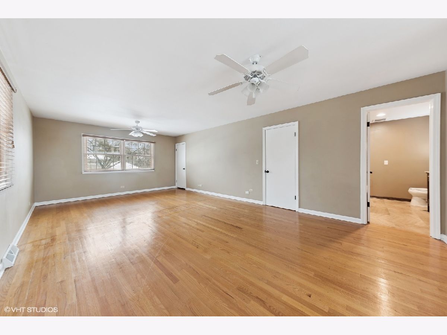
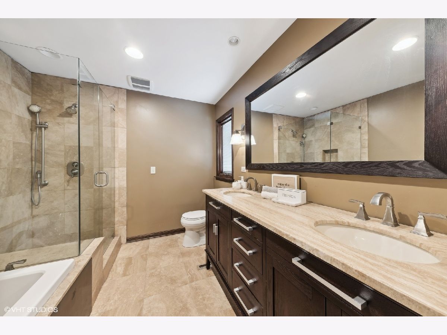
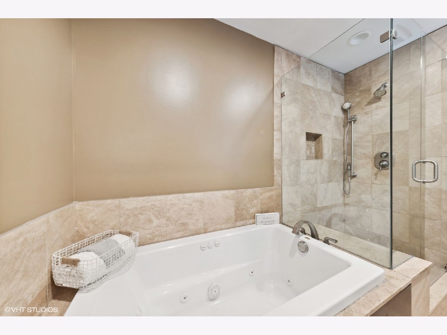
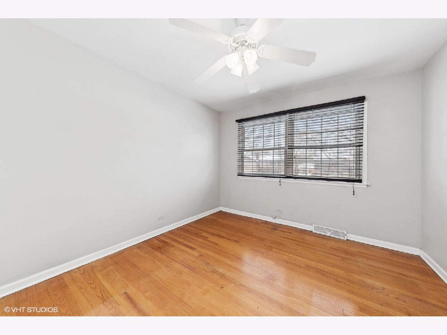
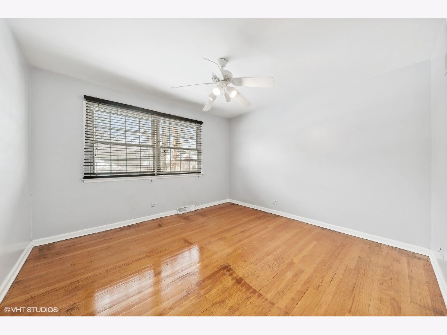
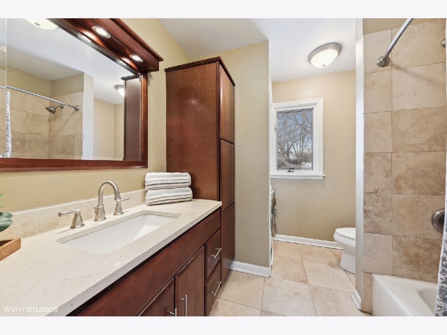
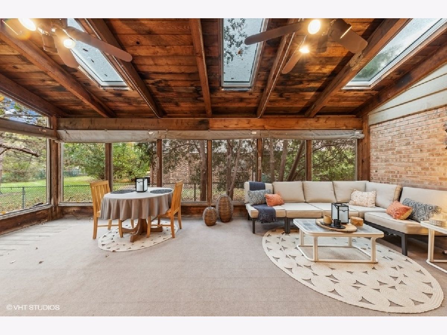
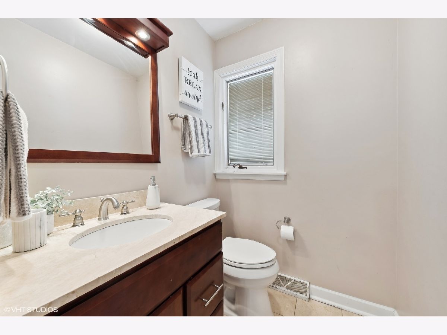
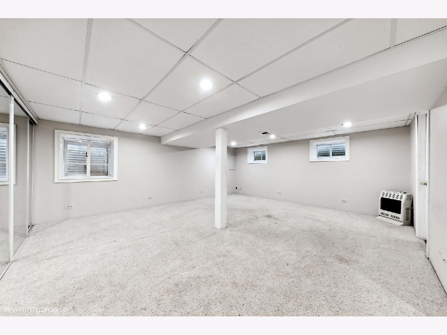
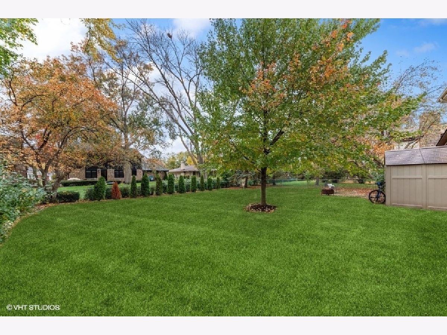
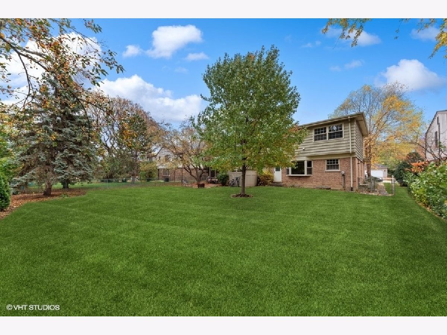
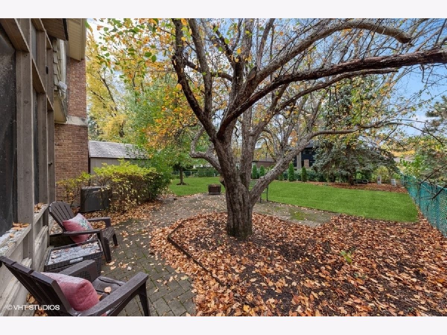
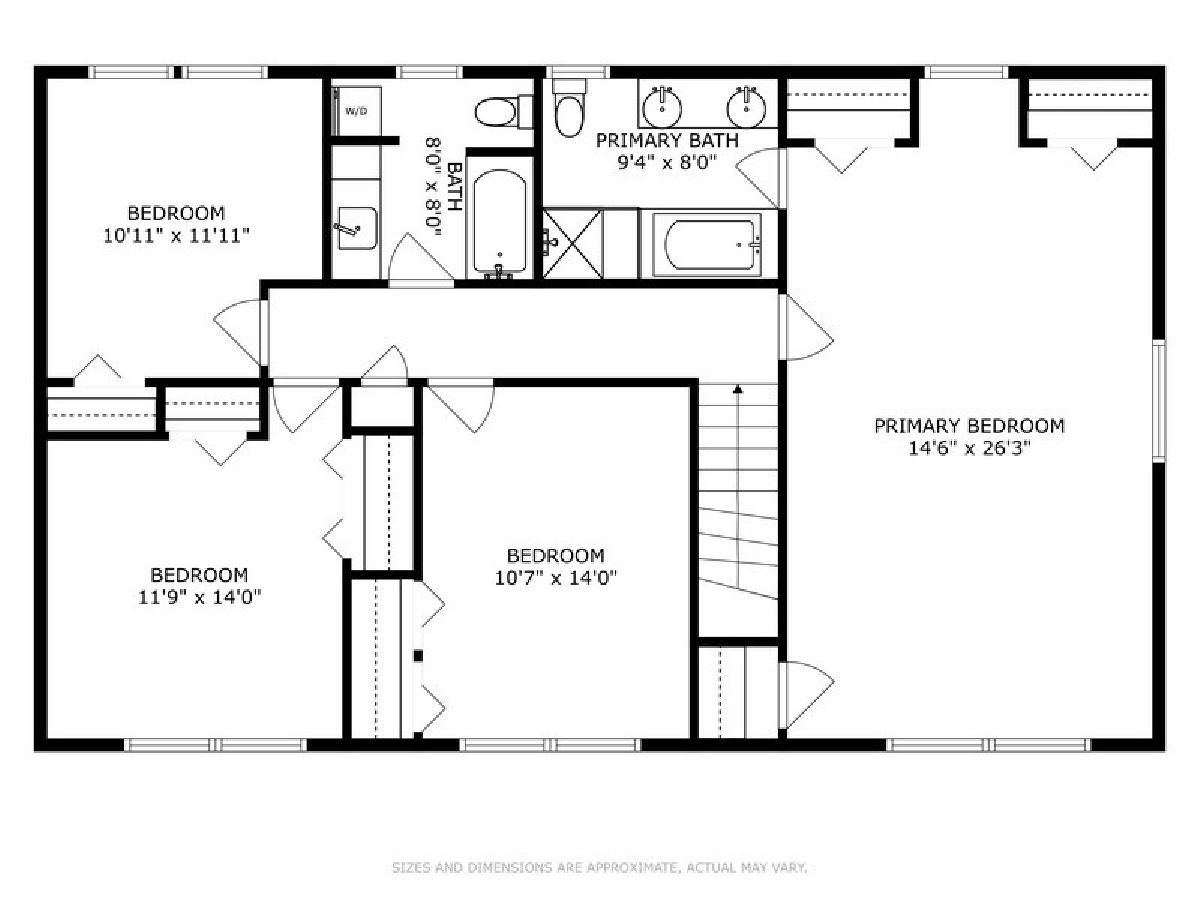
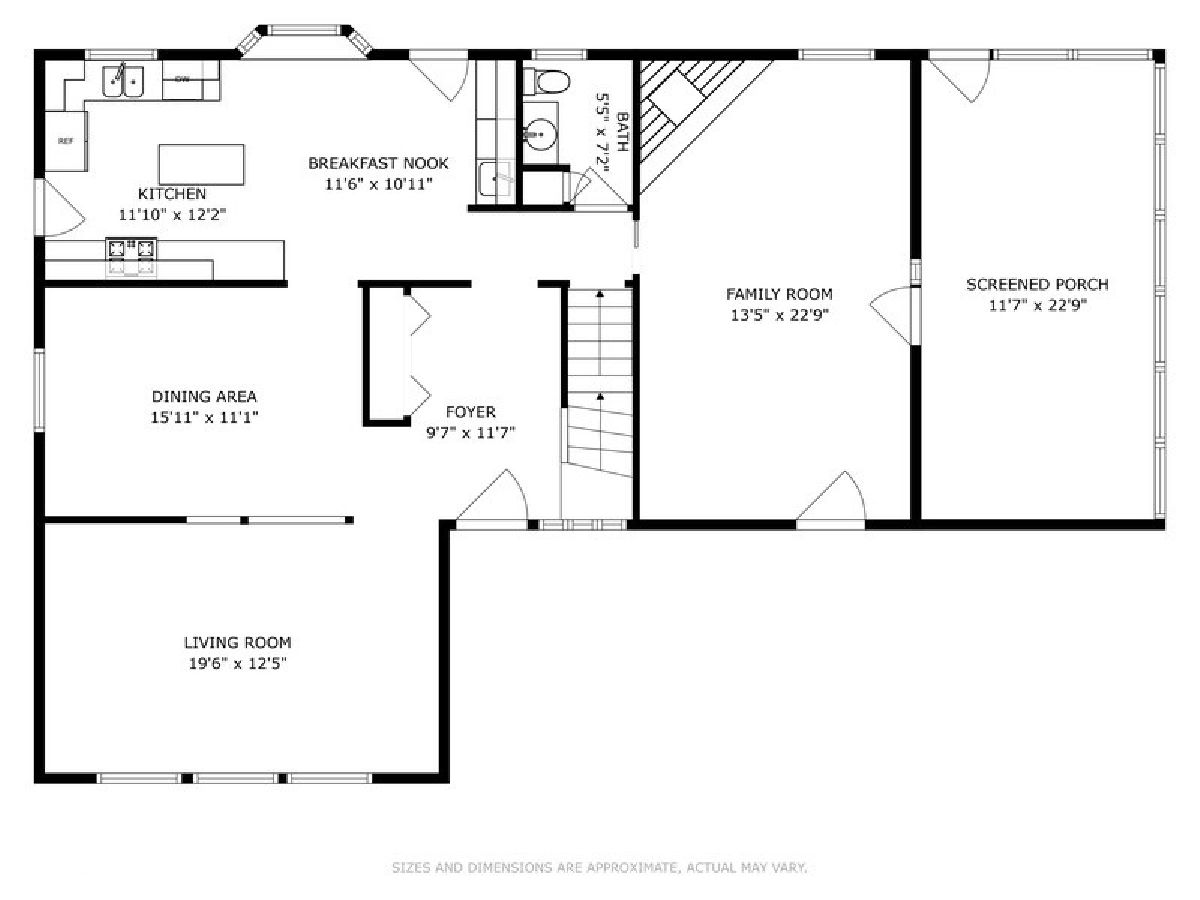
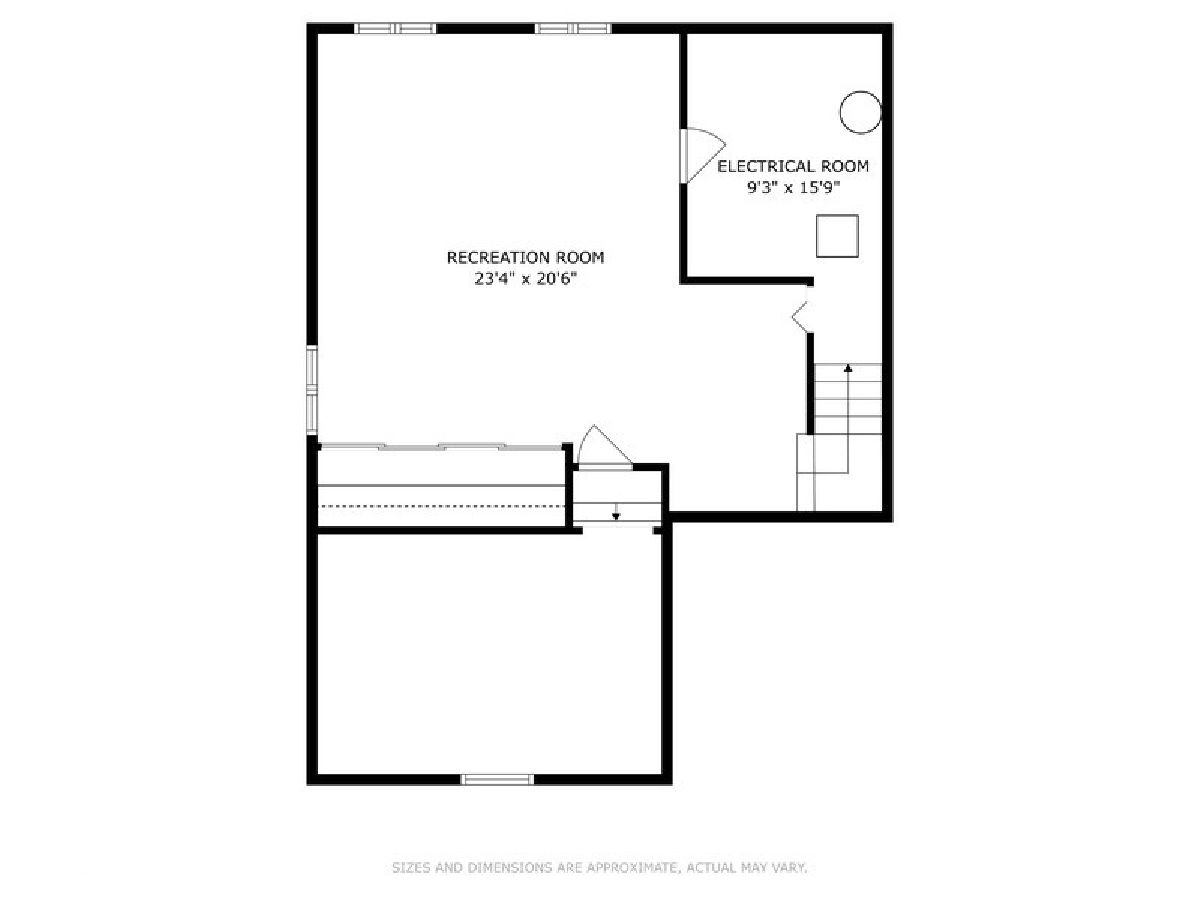
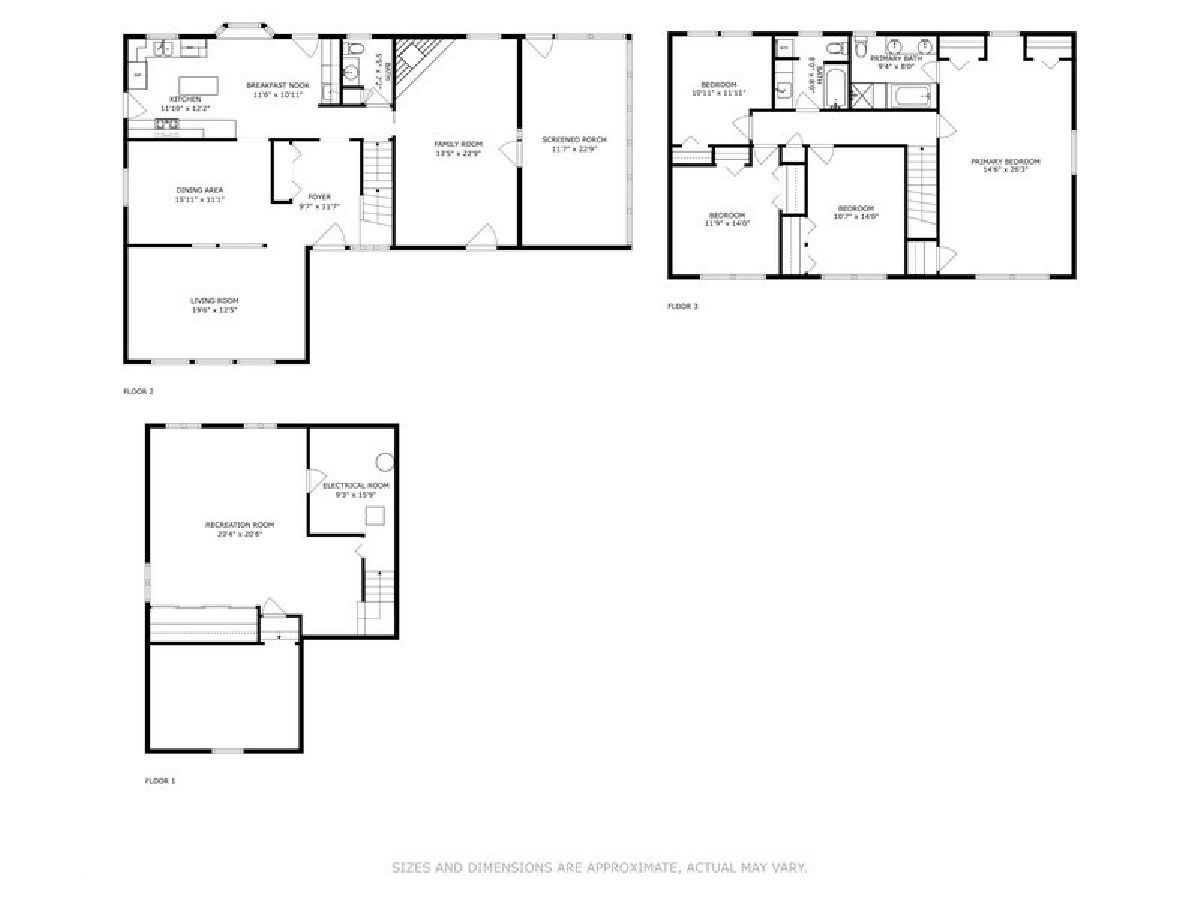
Room Specifics
Total Bedrooms: 4
Bedrooms Above Ground: 4
Bedrooms Below Ground: 0
Dimensions: —
Floor Type: —
Dimensions: —
Floor Type: —
Dimensions: —
Floor Type: —
Full Bathrooms: 3
Bathroom Amenities: Whirlpool,Separate Shower,Double Sink
Bathroom in Basement: 0
Rooms: —
Basement Description: Finished,Crawl,Storage Space
Other Specifics
| 2 | |
| — | |
| Concrete | |
| — | |
| — | |
| 70 X 131 | |
| Unfinished | |
| — | |
| — | |
| — | |
| Not in DB | |
| — | |
| — | |
| — | |
| — |
Tax History
| Year | Property Taxes |
|---|---|
| 2024 | $12,545 |
Contact Agent
Nearby Sold Comparables
Contact Agent
Listing Provided By
Berkshire Hathaway HomeServices Starck Real Estate



